1101 Big Tree, Grantsville, UT 84029
Local realty services provided by:ERA Realty Center
1101 Big Tree,Grantsville, UT 84029
$568,000
- 4 Beds
- 3 Baths
- 2,903 sq. ft.
- Single family
- Active
Listed by: brad orgill
Office: goldcrest realty, llc.
MLS#:2104274
Source:SL
Price summary
- Price:$568,000
- Price per sq. ft.:$195.66
- Monthly HOA dues:$40
About this home
Welcome to this beautifully designed 2-story home perfectly situated on a spacious -acre corner lot with sweeping views of Deseret Peak. This 4-bedroom, 3-bathroom home offers a thoughtful layout that blends comfort and function, featuring a generous loft space, ideal for a home office, playroom, or media area. The heart of the home includes an open concept kitchen and living area, perfect for entertaining, and flows seamlessly onto a large deck overlooking the backyard. Enjoy year round relaxation in the hot tub, or host gatherings under the stars. For the hobbyist or outdoor enthusiast, the property includes RV parking and a massive 30x60' barn; providing ample room for all your shop, storage, or recreational needs. A rare 3-car garage adds even more flexibility for vehicles or gear. With its blend of indoor comfort, outdoor living, and unmatched mountain views, this home offers the space, freedom, and lifestyle you've been looking for.
Contact an agent
Home facts
- Year built:2005
- Listing ID #:2104274
- Added:150 day(s) ago
- Updated:January 08, 2026 at 11:58 AM
Rooms and interior
- Bedrooms:4
- Total bathrooms:3
- Full bathrooms:3
- Living area:2,903 sq. ft.
Heating and cooling
- Cooling:Central Air
- Heating:Forced Air, Gas: Central
Structure and exterior
- Roof:Asphalt
- Year built:2005
- Building area:2,903 sq. ft.
- Lot area:0.51 Acres
Schools
- High school:Grantsville
- Middle school:Grantsville
- Elementary school:Grantsville
Utilities
- Water:Culinary, Water Connected
- Sewer:Sewer Connected, Sewer: Connected, Sewer: Public
Finances and disclosures
- Price:$568,000
- Price per sq. ft.:$195.66
- Tax amount:$3,317
New listings near 1101 Big Tree
- New
 $699,990Active4 beds 3 baths4,510 sq. ft.
$699,990Active4 beds 3 baths4,510 sq. ft.773 W Cherry St, Grantsville, UT 84029
MLS# 2129415Listed by: D.R. HORTON, INC - New
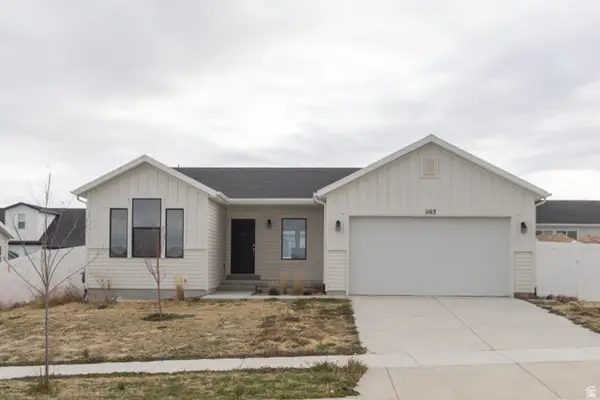 $395,000Active2 beds 2 baths2,530 sq. ft.
$395,000Active2 beds 2 baths2,530 sq. ft.1163 W Rocky Way N, Grantsville, UT 84029
MLS# 2129144Listed by: UTAH KEY REAL ESTATE, LLC - New
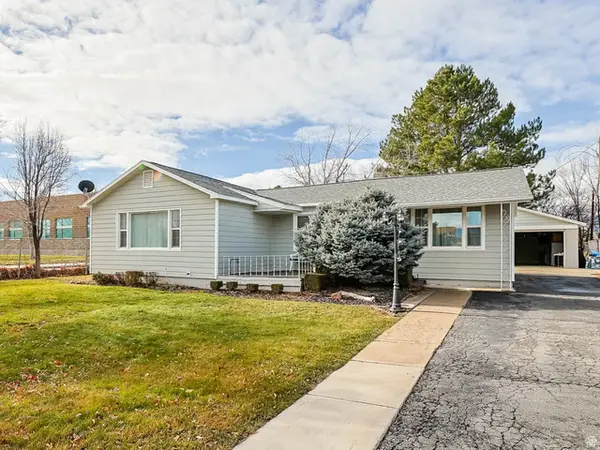 $365,000Active3 beds 2 baths1,503 sq. ft.
$365,000Active3 beds 2 baths1,503 sq. ft.98 S Quirk St E, Grantsville, UT 84029
MLS# 2129032Listed by: ASCEND REAL ESTATE - New
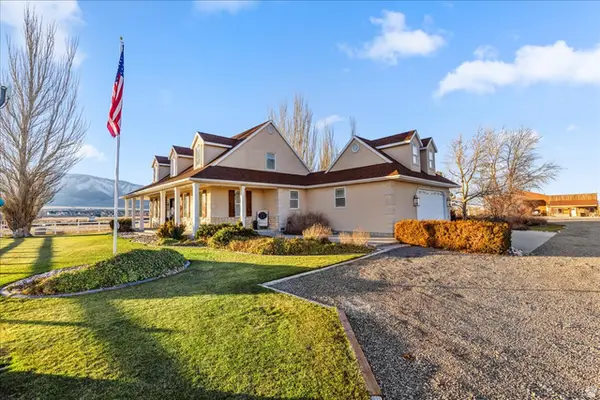 $1,900,000Active-- beds -- baths
$1,900,000Active-- beds -- baths861 N 600 W, Grantsville, UT 84029
MLS# 2128877Listed by: SUN KEY REALTY LLC - New
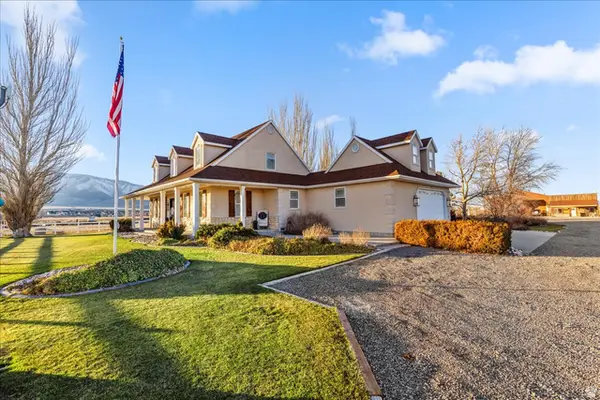 $1,900,000Active3 beds 4 baths4,893 sq. ft.
$1,900,000Active3 beds 4 baths4,893 sq. ft.861 N 600 W, Grantsville, UT 84029
MLS# 2128880Listed by: SUN KEY REALTY LLC - Open Sat, 1:30 to 5:30pmNew
 $370,000Active3 beds 2 baths1,837 sq. ft.
$370,000Active3 beds 2 baths1,837 sq. ft.397 W Main St S, Grantsville, UT 84029
MLS# 2128846Listed by: SUN KEY REALTY LLC - New
 $450,000Active6 beds 3 baths2,437 sq. ft.
$450,000Active6 beds 3 baths2,437 sq. ft.61 N Aspen Way E, Grantsville, UT 84029
MLS# 2128829Listed by: GORDON REAL ESTATE GROUP LLC. - New
 $799,900Active3 beds 2 baths1,784 sq. ft.
$799,900Active3 beds 2 baths1,784 sq. ft.231 E North St, Grantsville, UT 84029
MLS# 2128809Listed by: REALTYPATH LLC (PRESTIGE) 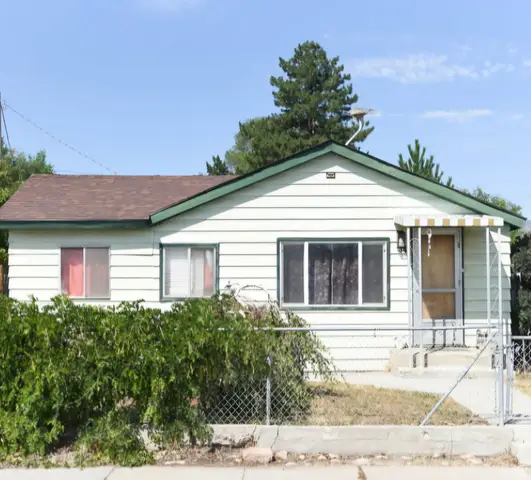 $230,000Pending2 beds 2 baths1,236 sq. ft.
$230,000Pending2 beds 2 baths1,236 sq. ft.54 S Hale St, Grantsville, UT 84029
MLS# 2128557Listed by: REALTYPATH LLC- New
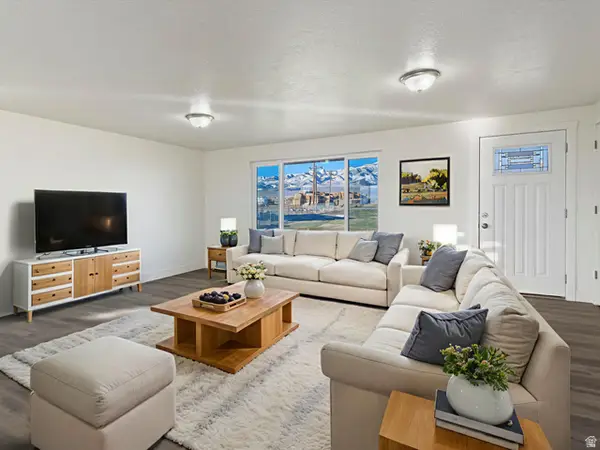 $424,900Active3 beds 2 baths2,518 sq. ft.
$424,900Active3 beds 2 baths2,518 sq. ft.327 N 600 W, Grantsville, UT 84029
MLS# 2128481Listed by: REALTYPATH LLC (PLATINUM)
