1108 S Legrand Dr. E, Grantsville, UT 84029
Local realty services provided by:ERA Realty Center
Listed by: nicole cloward, melissa h collings
Office: re/max complete
MLS#:2110868
Source:SL
Price summary
- Price:$635,000
- Price per sq. ft.:$167.28
- Monthly HOA dues:$40
About this home
Stop your search if you need a massive shop or oversized garage-this property delivers! Welcome to your new home with a beautiful, low-maintenance, water-wise front yard. Step inside to vaulted ceilings, bamboo floors, and an open concept-perfect for family gatherings. Upstairs, you'll find 4 bedrooms and 2 full bathrooms, including a large primary suite with separate tub and shower, double vanity with Corian countertops, and a walk-in cedar closet. Additional storage and convenience abound with 3 huge closets, a good-sized pantry, and a laundry room. Enjoy your fully landscaped backyard with Wi-Fi-controlled sprinklers, covered patio, fire pit, and 6-seater hot tub. The garage includes 3 oversized shelves, and an 8'x20' shed stays for extra storage. Your 30'x40' insulated shop has electrical conduit, secondary access for pull-through driveway, and 120V power available-ideal for heavy equipment or hobbies. South Willow Estates offers equestrian trails, walking paths, 3 parks, and the county's only splash pad. This home is perfect for entertaining or relaxing with family. Schedule your showing today! https://youtube.com/shorts/yk4PI3JZ8Yk?si=cW-KEmgThOvRHcev
Contact an agent
Home facts
- Year built:2006
- Listing ID #:2110868
- Added:111 day(s) ago
- Updated:December 31, 2025 at 10:51 PM
Rooms and interior
- Bedrooms:7
- Total bathrooms:3
- Full bathrooms:2
- Living area:3,796 sq. ft.
Heating and cooling
- Cooling:Central Air
- Heating:Forced Air, Gas: Central
Structure and exterior
- Roof:Asphalt
- Year built:2006
- Building area:3,796 sq. ft.
- Lot area:0.48 Acres
Schools
- High school:Grantsville
- Middle school:Grantsville
- Elementary school:Willow
Utilities
- Water:Culinary, Shares, Water Connected
- Sewer:Sewer Connected, Sewer: Connected, Sewer: Public
Finances and disclosures
- Price:$635,000
- Price per sq. ft.:$167.28
- Tax amount:$4,812
New listings near 1108 S Legrand Dr. E
- New
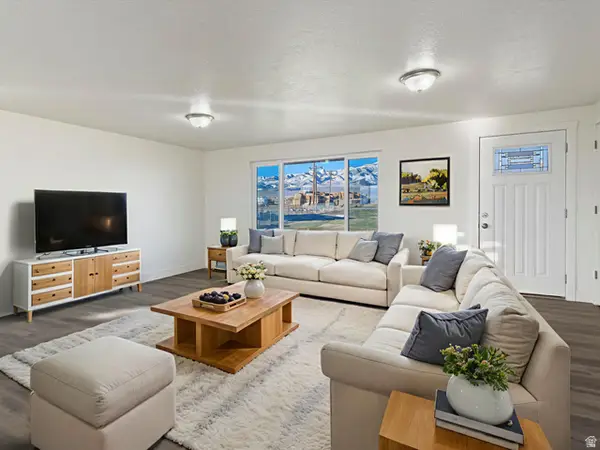 $425,000Active3 beds 2 baths2,518 sq. ft.
$425,000Active3 beds 2 baths2,518 sq. ft.327 N 600 W, Grantsville, UT 84029
MLS# 2128481Listed by: REALTYPATH LLC (PLATINUM) - New
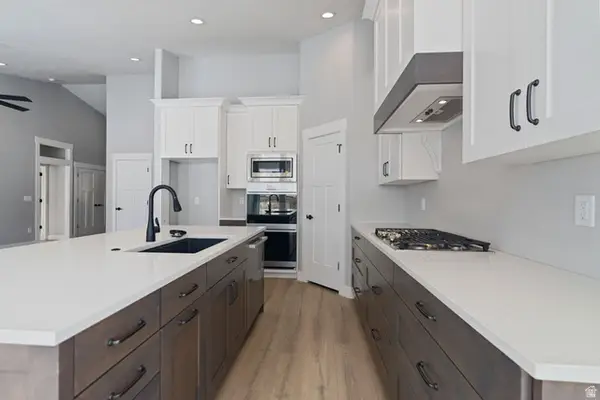 $582,500Active3 beds 2 baths3,000 sq. ft.
$582,500Active3 beds 2 baths3,000 sq. ft.189 N Swather Way W #108, Grantsville, UT 84029
MLS# 2128181Listed by: REALTYPATH LLC (TOOELE VALLEY) - New
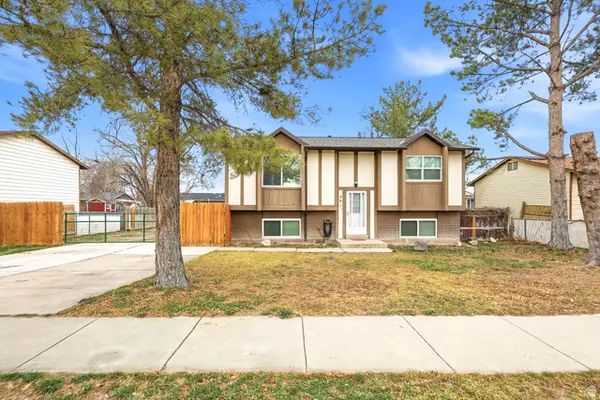 $400,000Active5 beds 2 baths1,745 sq. ft.
$400,000Active5 beds 2 baths1,745 sq. ft.361 E Main St, Grantsville, UT 84029
MLS# 2128091Listed by: ASCEND REAL ESTATE - New
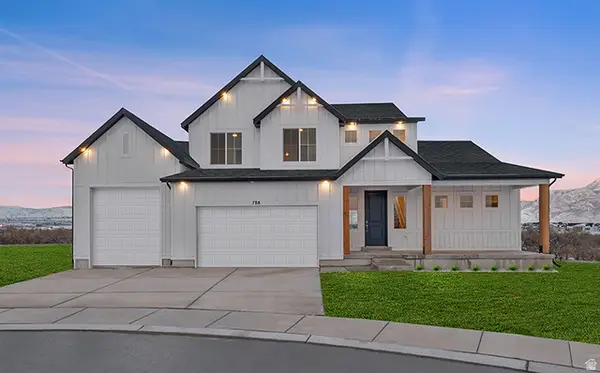 $684,990Active4 beds 3 baths4,510 sq. ft.
$684,990Active4 beds 3 baths4,510 sq. ft.765 W Cherry St #235, Grantsville, UT 84029
MLS# 2128072Listed by: D.R. HORTON, INC - Open Sat, 11am to 1pmNew
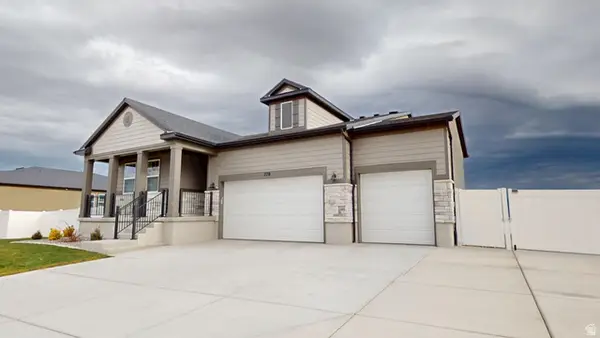 $599,900Active4 beds 3 baths3,646 sq. ft.
$599,900Active4 beds 3 baths3,646 sq. ft.278 N Hatchet Ranch Dr, Grantsville, UT 84029
MLS# 2127838Listed by: REAL ESTATE ESSENTIALS - New
 $489,000Active4 beds 2 baths2,600 sq. ft.
$489,000Active4 beds 2 baths2,600 sq. ft.251 E Clark, Grantsville, UT 84029
MLS# 2127787Listed by: GOLDCREST REALTY, LLC 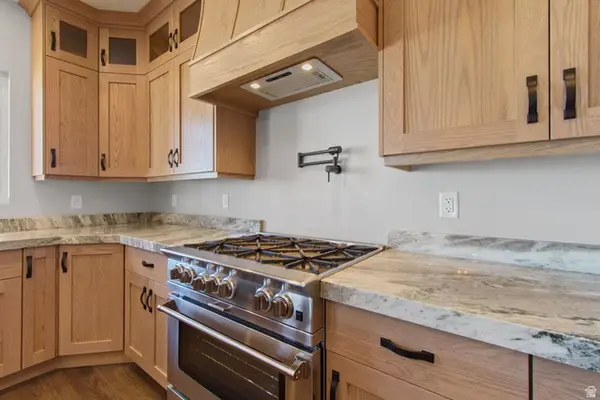 $592,400Active3 beds 2 baths3,072 sq. ft.
$592,400Active3 beds 2 baths3,072 sq. ft.193 W Swather Way #109, Grantsville, UT 84029
MLS# 2127383Listed by: REALTYPATH LLC (TOOELE VALLEY) $579,900Active3 beds 2 baths3,016 sq. ft.
$579,900Active3 beds 2 baths3,016 sq. ft.177 E Swather Way S #106, Grantsville, UT 84029
MLS# 2127350Listed by: REALTYPATH LLC (TOOELE VALLEY) $374,900Active3 beds 1 baths2,642 sq. ft.
$374,900Active3 beds 1 baths2,642 sq. ft.10 N Cooley St, Grantsville, UT 84029
MLS# 2127134Listed by: RE/MAX COMPLETE $449,900Active3 beds 2 baths2,854 sq. ft.
$449,900Active3 beds 2 baths2,854 sq. ft.1151 W High Plains Dr #605, Grantsville, UT 84029
MLS# 2127042Listed by: PREMIER UTAH REAL ESTATE
