344 E Dutton Ct #102, Grantsville, UT 84029
Local realty services provided by:ERA Realty Center
344 E Dutton Ct #102,Grantsville, UT 84029
$799,900
- 3 Beds
- 3 Baths
- 4,528 sq. ft.
- Single family
- Pending
Listed by: shirley tanner
Office: real estate essentials
MLS#:2105968
Source:SL
Price summary
- Price:$799,900
- Price per sq. ft.:$176.66
Contact an agent
Home facts
- Year built:2025
- Listing ID #:2105968
- Added:177 day(s) ago
- Updated:October 19, 2025 at 07:48 AM
Rooms and interior
- Bedrooms:3
- Total bathrooms:3
- Full bathrooms:2
- Half bathrooms:1
- Living area:4,528 sq. ft.
Heating and cooling
- Cooling:Central Air
- Heating:Forced Air, Gas: Central
Structure and exterior
- Roof:Asphalt
- Year built:2025
- Building area:4,528 sq. ft.
- Lot area:0.5 Acres
Schools
- High school:Grantsville
- Middle school:Grantsville
- Elementary school:Willow
Utilities
- Water:Culinary, Irrigation, Water Connected
- Sewer:Sewer Connected, Sewer: Connected, Sewer: Public
Finances and disclosures
- Price:$799,900
- Price per sq. ft.:$176.66
- Tax amount:$1
New listings near 344 E Dutton Ct #102
- New
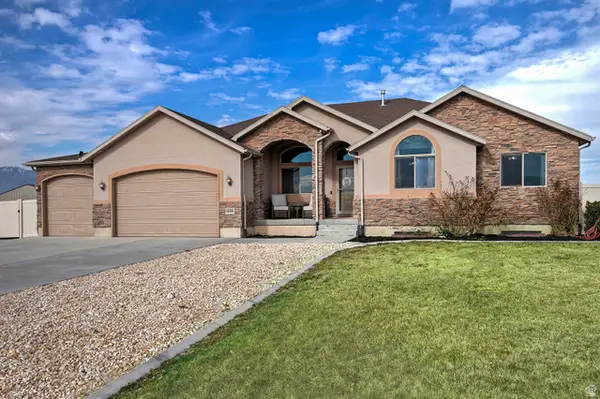 $740,000Active5 beds 4 baths3,996 sq. ft.
$740,000Active5 beds 4 baths3,996 sq. ft.428 S Saddle Rd, Grantsville, UT 84029
MLS# 2136634Listed by: UTAH REAL ESTATE PC - New
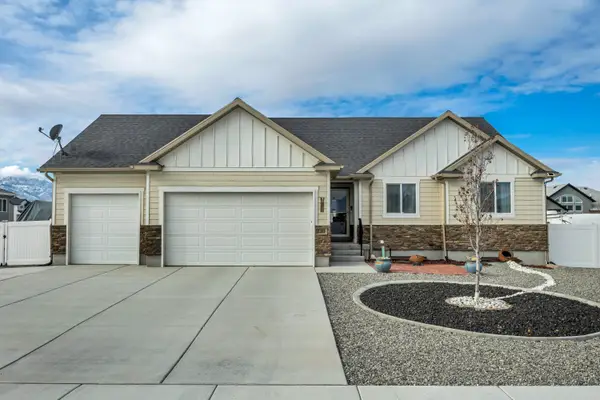 $599,000Active4 beds 3 baths2,675 sq. ft.
$599,000Active4 beds 3 baths2,675 sq. ft.230 S Jodi Ln, Grantsville, UT 84029
MLS# 26-268979Listed by: KW ASCEND KELLER WILLIAMS REALTY - Open Sat, 10am to 1pmNew
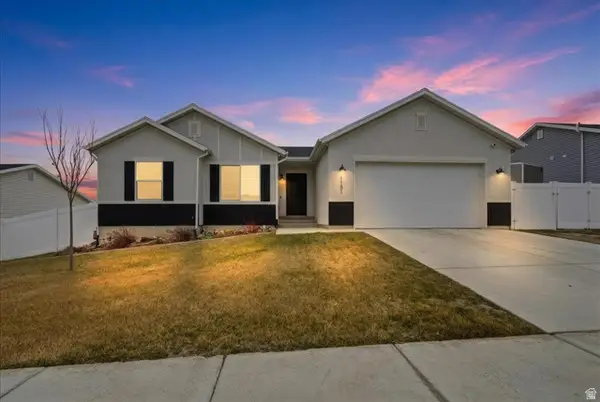 $464,900Active3 beds 2 baths2,734 sq. ft.
$464,900Active3 beds 2 baths2,734 sq. ft.1151 W Honeycomb Dr, Grantsville, UT 84029
MLS# 2136405Listed by: RIDGELINE REALTY - New
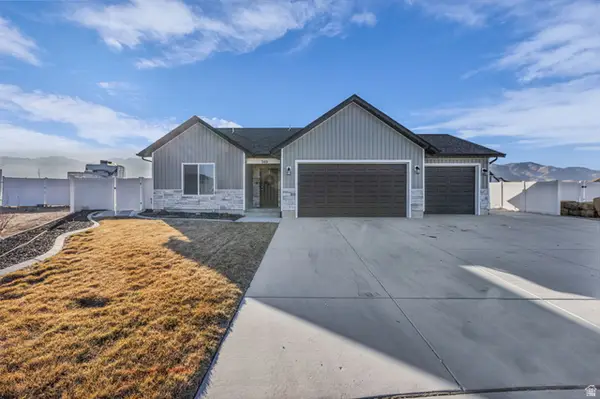 $538,000Active3 beds 2 baths1,431 sq. ft.
$538,000Active3 beds 2 baths1,431 sq. ft.340 S Amber Dr, Grantsville, UT 84029
MLS# 2136033Listed by: WINDERMERE REAL ESTATE (DAYBREAK) - New
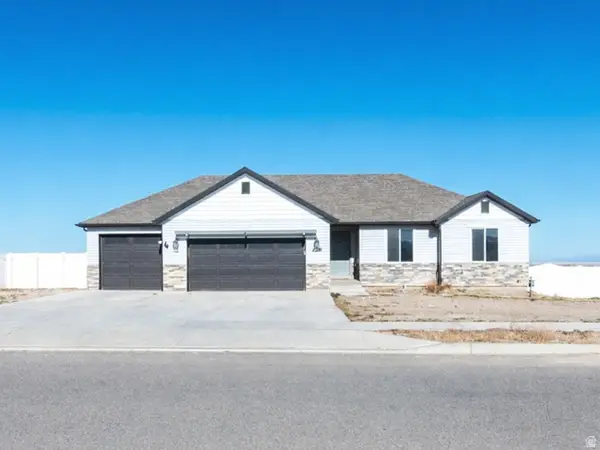 $595,000Active3 beds 2 baths2,865 sq. ft.
$595,000Active3 beds 2 baths2,865 sq. ft.278 W Williams Ln S, Grantsville, UT 84029
MLS# 2135953Listed by: SELLING SALT LAKE - New
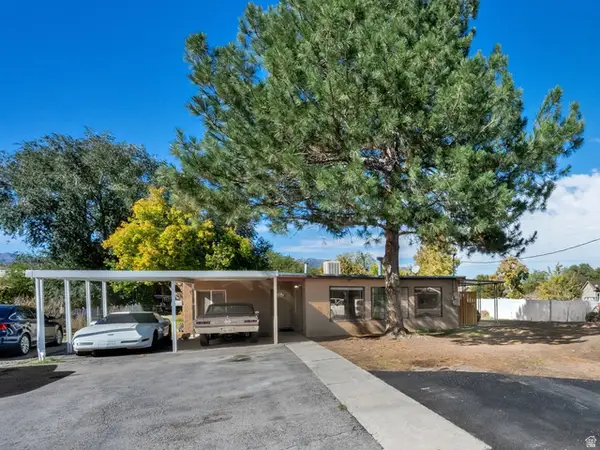 $800,000Active3 beds 1 baths1,869 sq. ft.
$800,000Active3 beds 1 baths1,869 sq. ft.51 N Hale St, Grantsville, UT 84029
MLS# 2135835Listed by: REALTYPATH LLC (PRO) - New
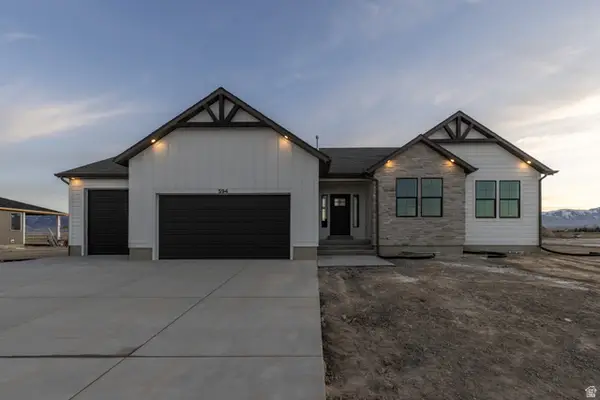 $649,900Active3 beds 2 baths3,632 sq. ft.
$649,900Active3 beds 2 baths3,632 sq. ft.509 E Shelley Ln #217, Grantsville, UT 84029
MLS# 2135747Listed by: EXCEL REALTY INC. - New
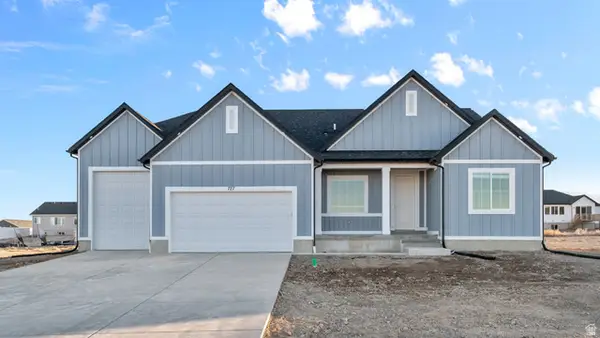 $664,990Active3 beds 3 baths4,528 sq. ft.
$664,990Active3 beds 3 baths4,528 sq. ft.741 N Cherry St #233, Grantsville, UT 84029
MLS# 2135767Listed by: D.R. HORTON, INC - New
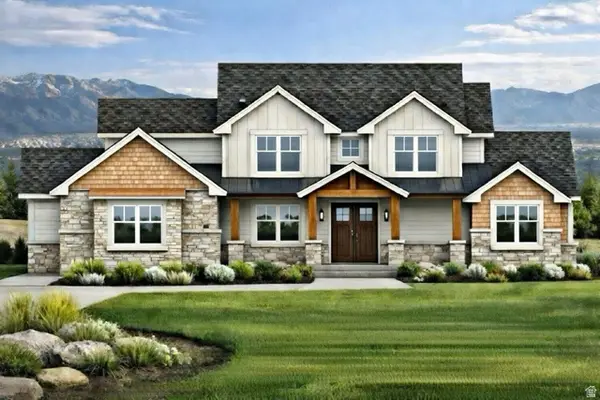 $1,150,000Active7 beds 5 baths4,939 sq. ft.
$1,150,000Active7 beds 5 baths4,939 sq. ft.521 E Gilmour St #121, Grantsville, UT 84029
MLS# 2135169Listed by: REALTYPATH LLC (TOOELE VALLEY) - New
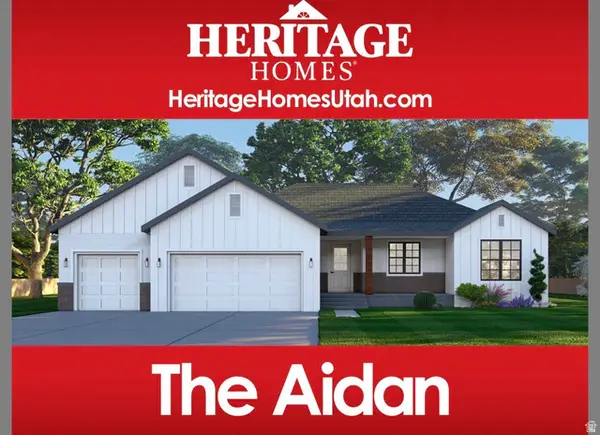 $698,000Active3 beds 3 baths3,764 sq. ft.
$698,000Active3 beds 3 baths3,764 sq. ft.754 S Chancelor Way #109, Grantsville, UT 84029
MLS# 2135170Listed by: REALTYPATH LLC (TOOELE VALLEY)

