428 Saddle Rd, Grantsville, UT 84029
Local realty services provided by:ERA Realty Center
428 Saddle Rd,Grantsville, UT 84029
$755,000
- 5 Beds
- 4 Baths
- 3,996 sq. ft.
- Single family
- Active
Listed by:lori khodadad
Office:coldwell banker realty (union heights)
MLS#:2081444
Source:SL
Price summary
- Price:$755,000
- Price per sq. ft.:$188.94
- Monthly HOA dues:$20
About this home
*1.14 Acres *Horse Property *Fully Fenced *2 Dedicated Water Shares *23x78 Patio *Pergola *42x78 Back Lawn with New Sod and Curbing * Electric Stubbed for Barn or Out Buildings *Luxury Home *New Flooring *Spacious Rooms *Open Floorplan *Gourmet Kitchen *Large Pantry *Vaulted Ceilings *Fully Finished Basement *Gas Fireplace *Two Family Rooms *Theater Room *Surround Sound *Stubbed for 2nd Kitchen or Wet Bar *4-Car Garage *Epoxy Flooring *Lots of Storage Space *Assumable Loan *Rural Setting yet close to Salt Lake City and SLC International Airport *Make This Home Your Own *Call for a showing today!
Contact an agent
Home facts
- Year built:2014
- Listing ID #:2081444
- Added:157 day(s) ago
- Updated:October 05, 2025 at 11:00 AM
Rooms and interior
- Bedrooms:5
- Total bathrooms:4
- Full bathrooms:3
- Half bathrooms:1
- Living area:3,996 sq. ft.
Heating and cooling
- Cooling:Central Air
- Heating:Forced Air, Gas: Central
Structure and exterior
- Roof:Asphalt
- Year built:2014
- Building area:3,996 sq. ft.
- Lot area:1.14 Acres
Schools
- High school:Grantsville
- Middle school:Grantsville
Utilities
- Water:Culinary, Irrigation, Water Connected
- Sewer:Sewer Connected, Sewer: Connected, Sewer: Public
Finances and disclosures
- Price:$755,000
- Price per sq. ft.:$188.94
- Tax amount:$4,957
New listings near 428 Saddle Rd
- New
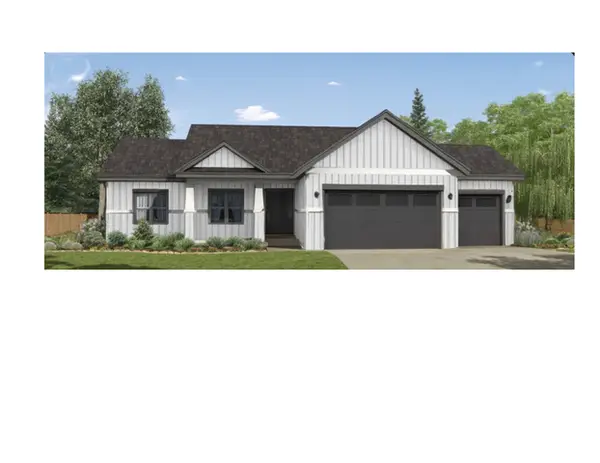 $570,000Active3 beds 2 baths3,105 sq. ft.
$570,000Active3 beds 2 baths3,105 sq. ft.153 S Liberty St #204, Grantsville, UT 84029
MLS# 2115330Listed by: ACRE 411 - New
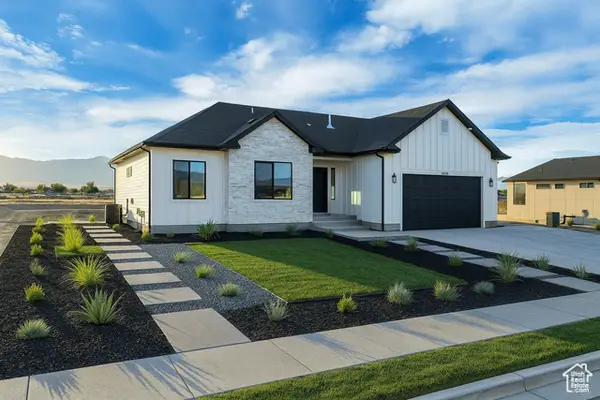 $608,900Active2 beds 2 baths2,910 sq. ft.
$608,900Active2 beds 2 baths2,910 sq. ft.838 S Adams Way E #201, Grantsville, UT 84029
MLS# 2115351Listed by: EXCEL REALTY INC. 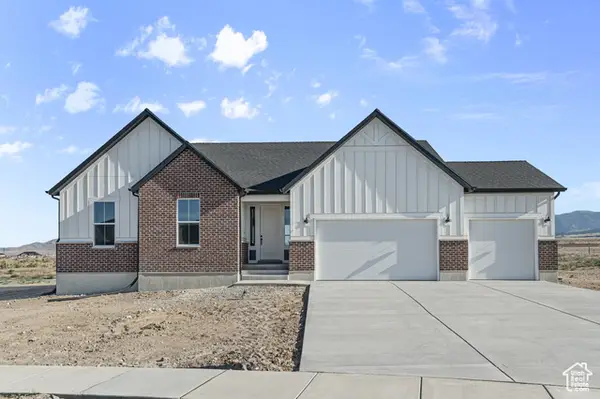 $665,000Active4 beds 3 baths4,054 sq. ft.
$665,000Active4 beds 3 baths4,054 sq. ft.575 W Coyote Ridge Rd, Grantsville, UT 84029
MLS# 2084290Listed by: IVORY HOMES, LTD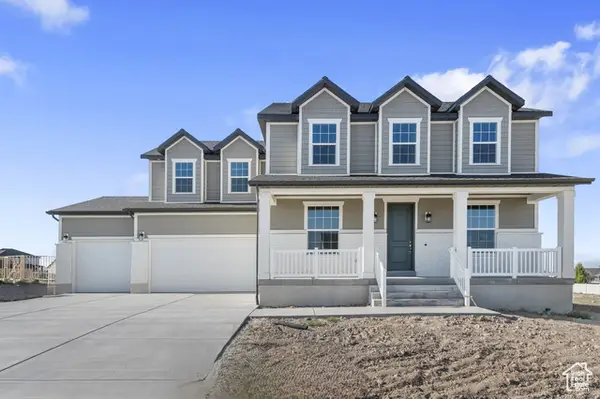 $749,000Active4 beds 4 baths4,528 sq. ft.
$749,000Active4 beds 4 baths4,528 sq. ft.566 W Coyote Ridge Rd, Grantsville, UT 84029
MLS# 2094425Listed by: IVORY HOMES, LTD- New
 $769,000Active5 beds 3 baths4,217 sq. ft.
$769,000Active5 beds 3 baths4,217 sq. ft.198 Mountain Meadow Dr, Grantsville, UT 84029
MLS# 2115252Listed by: CENTURY 21 EVEREST - New
 $659,990Active3 beds 3 baths4,528 sq. ft.
$659,990Active3 beds 3 baths4,528 sq. ft.741 W Cherry St, Grantsville, UT 84029
MLS# 2115097Listed by: D.R. HORTON, INC - Open Sun, 11:30am to 2:30pmNew
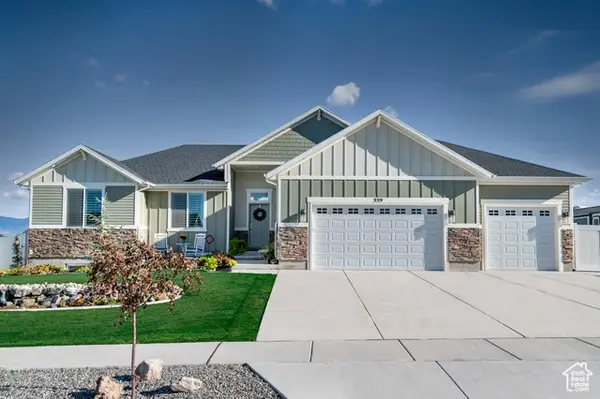 $665,000Active5 beds 3 baths3,634 sq. ft.
$665,000Active5 beds 3 baths3,634 sq. ft.359 S Archwood Way #617, Grantsville, UT 84029
MLS# 2114999Listed by: MODERN AND MAIN, LLC - New
 $752,840Active4 beds 4 baths4,461 sq. ft.
$752,840Active4 beds 4 baths4,461 sq. ft.677 S Maxwell Dr #604, Grantsville, UT 84029
MLS# 2114686Listed by: RICHMOND AMERICAN HOMES OF UTAH, INC - New
 $624,900Active5 beds 4 baths3,364 sq. ft.
$624,900Active5 beds 4 baths3,364 sq. ft.386 S Amber Dr #508, Grantsville, UT 84029
MLS# 2114651Listed by: EXCEL REALTY INC. - New
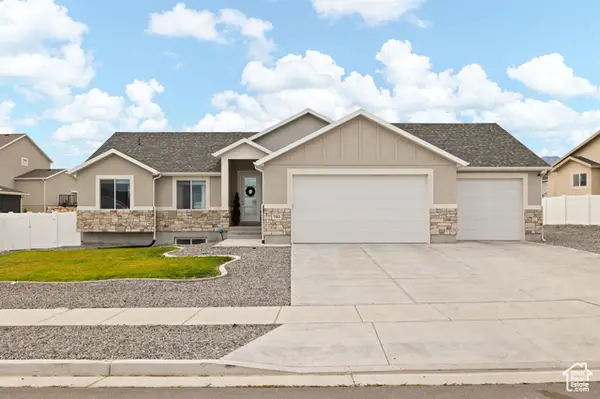 $700,000Active7 beds 4 baths3,638 sq. ft.
$700,000Active7 beds 4 baths3,638 sq. ft.765 W Vista View Dr, Grantsville, UT 84029
MLS# 2114663Listed by: CENTURY 21 EVEREST
