- ERA
- Utah
- Grantsville
- 429 E Stafford St #135
429 E Stafford St #135, Grantsville, UT 84029
Local realty services provided by:ERA Brokers Consolidated
429 E Stafford St #135,Grantsville, UT 84029
$614,900
- 3 Beds
- 2 Baths
- 3,171 sq. ft.
- Single family
- Active
Listed by: kelcee lynn hilderman
Office: real estate essentials
MLS#:2106891
Source:SL
Price summary
- Price:$614,900
- Price per sq. ft.:$193.91
About this home
MOVE IN READY!!! Welcome to the Jennifer Floor Plan-Where Comfort Meets Style Thoughtfully crafted by GTM Builders, the Jennifer offers the perfect blend of functionality and charm. This stunning single-level home features 3 spacious bedrooms, 2 bathrooms, and an open-concept layout designed for effortless living. The heart of the home seamlessly connects the living room, dining area, and kitchen-ideal for both everyday moments and entertaining. Standard features include luxury vinyl plank flooring, rich Knotty Alder cabinetry, a tiled shower with Euro glass surround, ceiling fans in the primary suite and living room, elegant pendant lighting, and more. Nestled in Matthews Meadows-a peaceful new community in the heart of Grantsville-this home offers quiet living with convenient access to local amenities. Schedule your private tour today and experience the Jennifer for yourself!
Contact an agent
Home facts
- Year built:2025
- Listing ID #:2106891
- Added:167 day(s) ago
- Updated:February 06, 2026 at 12:03 PM
Rooms and interior
- Bedrooms:3
- Total bathrooms:2
- Full bathrooms:2
- Living area:3,171 sq. ft.
Heating and cooling
- Cooling:Central Air
- Heating:Gas: Central
Structure and exterior
- Roof:Asphalt
- Year built:2025
- Building area:3,171 sq. ft.
- Lot area:0.28 Acres
Schools
- High school:Grantsville
- Middle school:Grantsville
- Elementary school:Willow
Utilities
- Water:Culinary, Irrigation, Water Connected
- Sewer:Sewer Connected, Sewer: Connected, Sewer: Public
Finances and disclosures
- Price:$614,900
- Price per sq. ft.:$193.91
- Tax amount:$1
New listings near 429 E Stafford St #135
- New
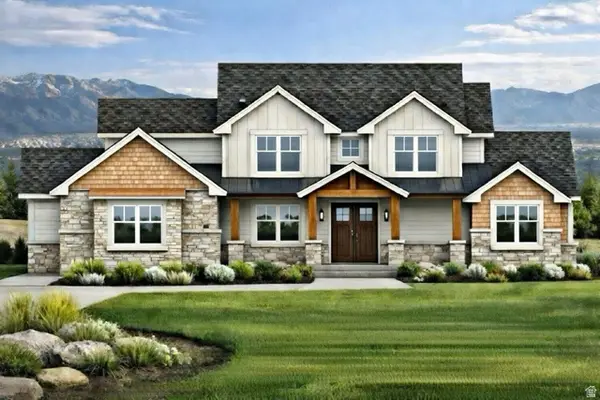 $1,150,000Active7 beds 5 baths4,939 sq. ft.
$1,150,000Active7 beds 5 baths4,939 sq. ft.521 E Gilmour St #121, Grantsville, UT 84029
MLS# 2135169Listed by: REALTYPATH LLC (TOOELE VALLEY) - New
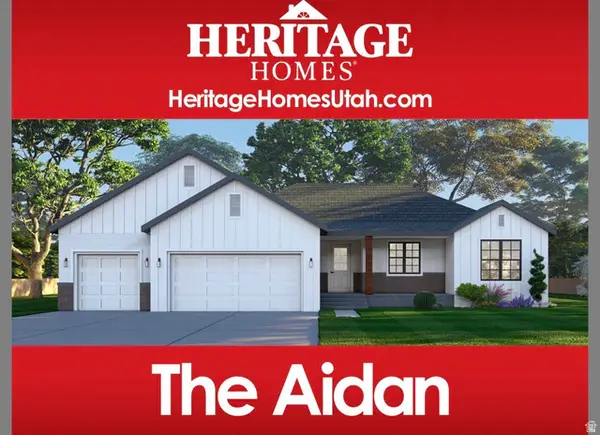 $698,000Active3 beds 3 baths3,764 sq. ft.
$698,000Active3 beds 3 baths3,764 sq. ft.754 S Chancelor Way #109, Grantsville, UT 84029
MLS# 2135170Listed by: REALTYPATH LLC (TOOELE VALLEY) - New
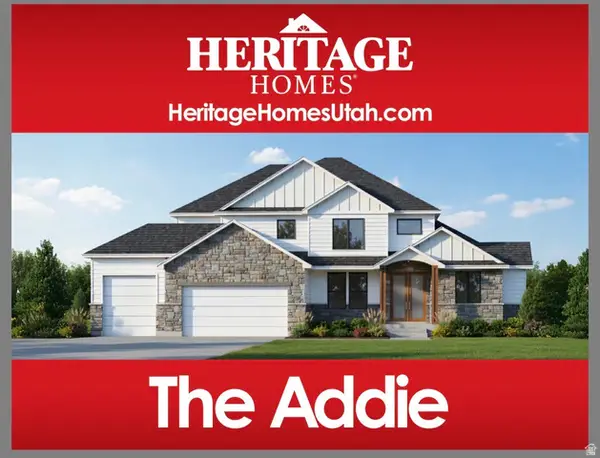 $819,000Active4 beds 3 baths4,433 sq. ft.
$819,000Active4 beds 3 baths4,433 sq. ft.768 S Chancelor Way #110, Grantsville, UT 84029
MLS# 2135171Listed by: REALTYPATH LLC (TOOELE VALLEY) - New
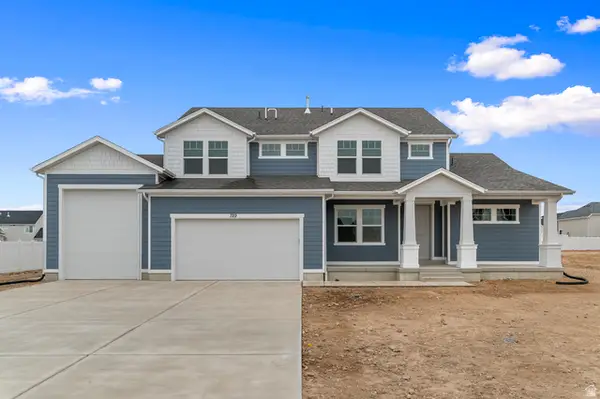 $704,990Active4 beds 3 baths4,809 sq. ft.
$704,990Active4 beds 3 baths4,809 sq. ft.795 W Cherry Ln #130, Grantsville, UT 84029
MLS# 2135000Listed by: D.R. HORTON, INC - Open Thu, 4 to 7pmNew
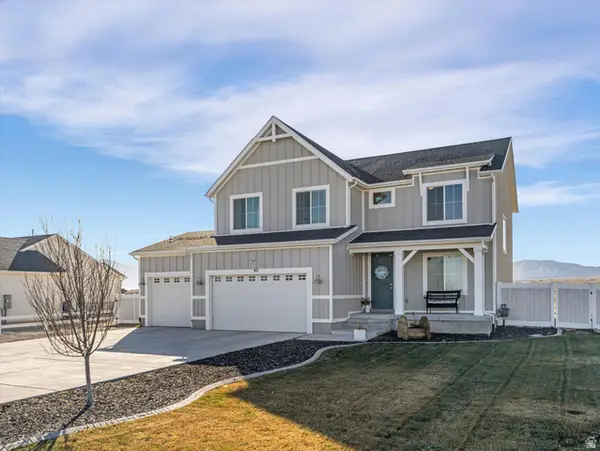 $649,900Active5 beds 3 baths3,733 sq. ft.
$649,900Active5 beds 3 baths3,733 sq. ft.92 Marciano Way, Grantsville, UT 84029
MLS# 2134921Listed by: THE AGENCY SALT LAKE CITY - Open Fri, 12 to 5pmNew
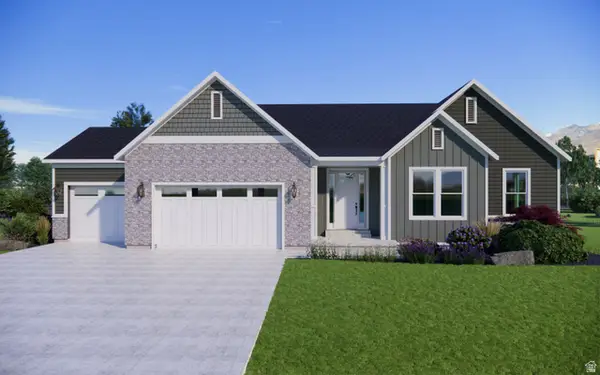 $759,990Active3 beds 2 baths4,550 sq. ft.
$759,990Active3 beds 2 baths4,550 sq. ft.1090 N Windflower Ln W, Grantsville, UT 84029
MLS# 2134957Listed by: HAMLET HOMES - New
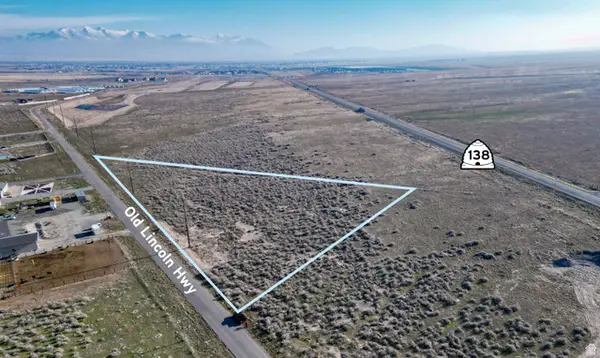 $799,000Active4 Acres
$799,000Active4 Acres1345 N Old Lincoln Hwy, Grantsville, UT 84029
MLS# 2134887Listed by: COLLIERS INTERNATIONAL LLC (WASATCH) - New
 $599,900Active3 beds 2 baths3,145 sq. ft.
$599,900Active3 beds 2 baths3,145 sq. ft.214 W Williams Ln, Grantsville, UT 84029
MLS# 2134587Listed by: ULRICH REALTORS, INC. - Open Fri, 2 to 6pmNew
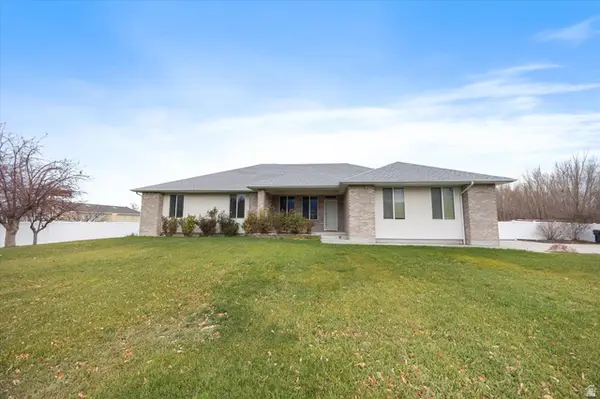 $775,000Active5 beds 6 baths5,540 sq. ft.
$775,000Active5 beds 6 baths5,540 sq. ft.356 N Wrathall Cir, Grantsville, UT 84029
MLS# 2128374Listed by: REAL BROKER, LLC - New
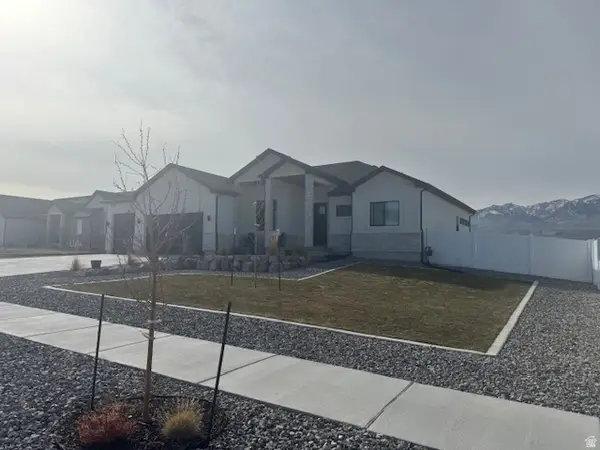 $724,350Active3 beds 3 baths3,906 sq. ft.
$724,350Active3 beds 3 baths3,906 sq. ft.244 S Bing Cherry Way #141, Grantsville, UT 84029
MLS# 2134293Listed by: REALTYPATH LLC (TOOELE VALLEY)

