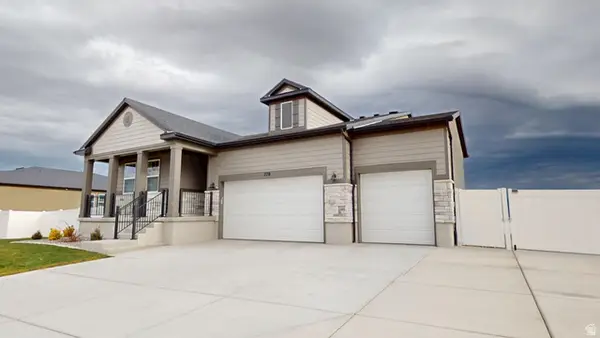434 S Mcbride Dr, Grantsville, UT 84029
Local realty services provided by:ERA Brokers Consolidated
434 S Mcbride Dr,Grantsville, UT 84029
$544,990
- 3 Beds
- 3 Baths
- 4,308 sq. ft.
- Single family
- Pending
Listed by: hyrum brunsdale
Office: destination real estate
MLS#:2082978
Source:SL
Price summary
- Price:$544,990
- Price per sq. ft.:$126.51
- Monthly HOA dues:$17.5
About this home
HUGE price improvement for a quick sale!! **Get rates as low as 2.99% with our preferred lender!! (call for details)** Welcome home to the Aspenwood. Sitting on a premium corner lot with no backyard neighbors, this home offers stunning views and added privacy due to the huge retention pond situated around the home. Inside, enjoy vaulted ceilings in the family room and primary suite, an expanded walk-in shower with euro glass, and premium quartz countertops in the kitchen and bathrooms. The gourmet kitchen features a gas range and upgraded cabinetry, while the laundry room includes built-in cabinets and a quartz countertop for extra convenience. Stylish touches like a fireplace with tile surround, railings, and designer flooring and tile create a warm, inviting space. Other upgrades provide practical convenience, such as the personnel door and 220 outlet in the garage, built in cubbies and hooks in the mudroom, and adjustable shelving in the walk in closet. Nestled in peaceful Grantsville, this home gives easy access to fishing, hiking, biking, ATV trails and other outdoor adventure while being just 35 minutes from downtown Salt Lake. Plus, with a 2-year builder warranty and a 10-year structural warranty, you'll enjoy lasting quality and peace of mind for years to come! Buyer and buyer's agent to verify all information
Contact an agent
Home facts
- Year built:2025
- Listing ID #:2082978
- Added:298 day(s) ago
- Updated:December 23, 2025 at 10:55 PM
Rooms and interior
- Bedrooms:3
- Total bathrooms:3
- Full bathrooms:1
- Half bathrooms:1
- Living area:4,308 sq. ft.
Heating and cooling
- Cooling:Central Air
- Heating:Forced Air, Gas: Central
Structure and exterior
- Roof:Asphalt
- Year built:2025
- Building area:4,308 sq. ft.
- Lot area:0.22 Acres
Schools
- High school:Grantsville
- Middle school:Grantsville
- Elementary school:Grantsville
Utilities
- Water:Culinary, Water Connected
- Sewer:Sewer Connected, Sewer: Connected
Finances and disclosures
- Price:$544,990
- Price per sq. ft.:$126.51
- Tax amount:$1
New listings near 434 S Mcbride Dr
- New
 $599,900Active4 beds 3 baths3,646 sq. ft.
$599,900Active4 beds 3 baths3,646 sq. ft.278 N Hatchet Ranch Dr, Grantsville, UT 84029
MLS# 2127838Listed by: REAL ESTATE ESSENTIALS - New
 $489,000Active4 beds 2 baths2,600 sq. ft.
$489,000Active4 beds 2 baths2,600 sq. ft.251 E Clark, Grantsville, UT 84029
MLS# 2127787Listed by: GOLDCREST REALTY, LLC - New
 $579,900Active3 beds 2 baths3,016 sq. ft.
$579,900Active3 beds 2 baths3,016 sq. ft.177 E Swather Way S #106, Grantsville, UT 84029
MLS# 2127350Listed by: REALTYPATH LLC (TOOELE VALLEY) - New
 $374,900Active3 beds 1 baths2,642 sq. ft.
$374,900Active3 beds 1 baths2,642 sq. ft.10 N Cooley St, Grantsville, UT 84029
MLS# 2127134Listed by: RE/MAX COMPLETE - New
 $449,900Active3 beds 2 baths2,854 sq. ft.
$449,900Active3 beds 2 baths2,854 sq. ft.1151 W High Plains Dr #605, Grantsville, UT 84029
MLS# 2127042Listed by: PREMIER UTAH REAL ESTATE  $694,990Pending4 beds 3 baths4,809 sq. ft.
$694,990Pending4 beds 3 baths4,809 sq. ft.775 W Cherry Ln #220, Grantsville, UT 84029
MLS# 2126663Listed by: D.R. HORTON, INC- New
 $949,900Active5 beds 4 baths5,400 sq. ft.
$949,900Active5 beds 4 baths5,400 sq. ft.270 N Chiekezie Ln, Grantsville, UT 84029
MLS# 2126916Listed by: RE/MAX COMPLETE  $579,900Active3 beds 2 baths3,370 sq. ft.
$579,900Active3 beds 2 baths3,370 sq. ft.593 E Shelley Ln W #203, Grantsville, UT 84029
MLS# 2126704Listed by: EXCEL REALTY INC. $379,000Active3 beds 2 baths1,571 sq. ft.
$379,000Active3 beds 2 baths1,571 sq. ft.230 S Cooley St, Grantsville, UT 84029
MLS# 2126390Listed by: SUN KEY REALTY LLC $515,000Pending6 beds 3 baths3,014 sq. ft.
$515,000Pending6 beds 3 baths3,014 sq. ft.609 Bronco Ct, Grantsville, UT 84029
MLS# 2125648Listed by: COLDWELL BANKER REALTY (UNION HEIGHTS)
