- ERA
- Utah
- Grantsville
- 437 E Stafford St #136
437 E Stafford St #136, Grantsville, UT 84029
Local realty services provided by:ERA Realty Center
437 E Stafford St #136,Grantsville, UT 84029
$645,000
- 3 Beds
- 2 Baths
- 3,534 sq. ft.
- Single family
- Active
Listed by: kelcee lynn hilderman
Office: real estate essentials
MLS#:2106876
Source:SL
Price summary
- Price:$645,000
- Price per sq. ft.:$182.51
About this home
QUCIK MOVE IN!!! Discover the Lauren Plan Where Style Meets Functionality, a beautifully designed home that blends luxury and practicality. The gourmet kitchen is a true showstopper, featuring a single wall oven, and built-in microwave above, a 30" induction cooktop, and a custom wood hood-all complemented by included refrigerator for added convenience. The open-concept layout ensures effortless flow between the kitchen and living spaces, ideal for hosting and everyday living. Vaulted ceilings in both the main living area and the spacious primary suite elevate the ambiance, creating an airy, elegant feel throughout. From thoughtful design to premium finishes, the Lauren plan offers a lifestyle of comfort and sophistication. Schedule your tour today and experience this exceptional home firsthand.
Contact an agent
Home facts
- Year built:2025
- Listing ID #:2106876
- Added:167 day(s) ago
- Updated:February 06, 2026 at 12:03 PM
Rooms and interior
- Bedrooms:3
- Total bathrooms:2
- Full bathrooms:2
- Living area:3,534 sq. ft.
Heating and cooling
- Cooling:Central Air
- Heating:Gas: Central
Structure and exterior
- Roof:Asphalt
- Year built:2025
- Building area:3,534 sq. ft.
- Lot area:0.28 Acres
Schools
- High school:Grantsville
- Middle school:Grantsville
- Elementary school:Willow
Utilities
- Water:Culinary, Irrigation, Water Connected
- Sewer:Sewer Connected, Sewer: Connected, Sewer: Public
Finances and disclosures
- Price:$645,000
- Price per sq. ft.:$182.51
- Tax amount:$1
New listings near 437 E Stafford St #136
- New
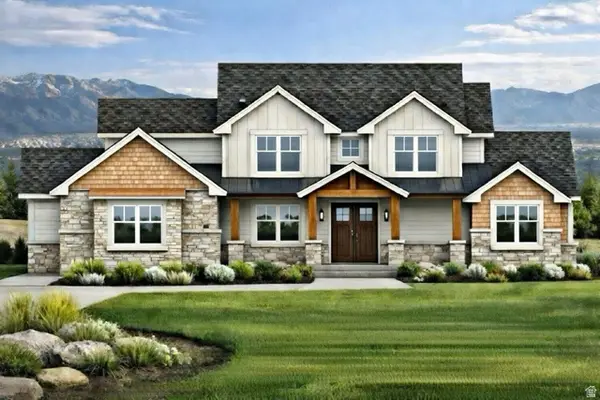 $1,150,000Active7 beds 5 baths4,939 sq. ft.
$1,150,000Active7 beds 5 baths4,939 sq. ft.521 E Gilmour St #121, Grantsville, UT 84029
MLS# 2135169Listed by: REALTYPATH LLC (TOOELE VALLEY) - New
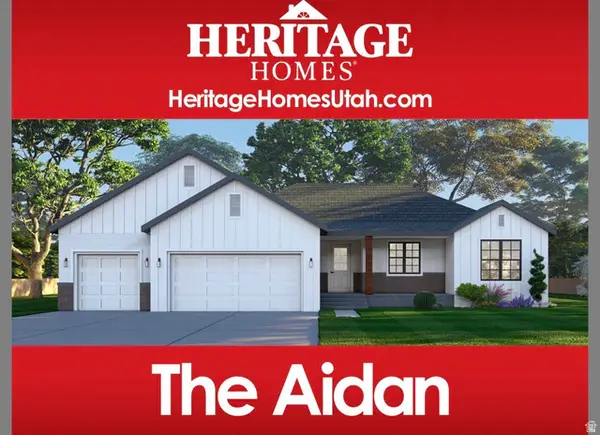 $698,000Active3 beds 3 baths3,764 sq. ft.
$698,000Active3 beds 3 baths3,764 sq. ft.754 S Chancelor Way #109, Grantsville, UT 84029
MLS# 2135170Listed by: REALTYPATH LLC (TOOELE VALLEY) - New
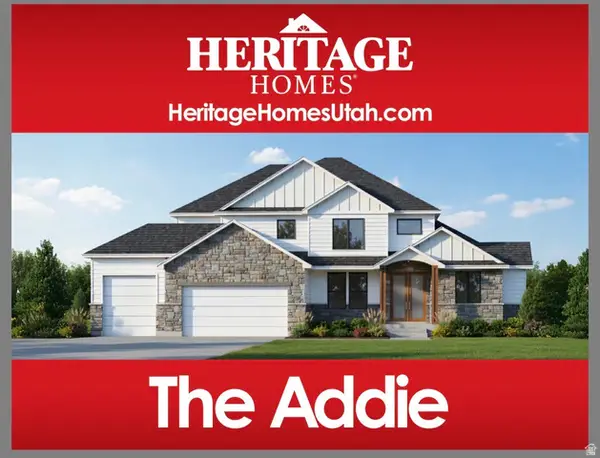 $819,000Active4 beds 3 baths4,433 sq. ft.
$819,000Active4 beds 3 baths4,433 sq. ft.768 S Chancelor Way #110, Grantsville, UT 84029
MLS# 2135171Listed by: REALTYPATH LLC (TOOELE VALLEY) - New
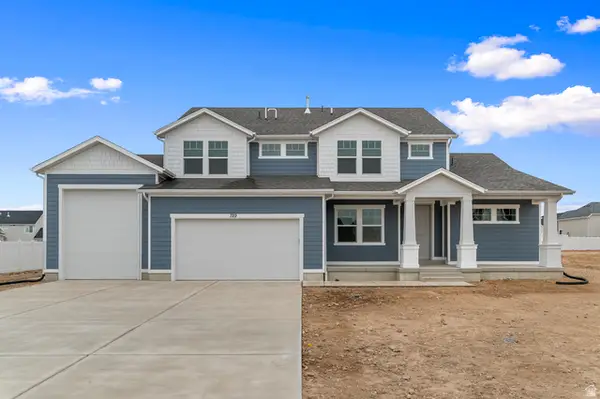 $704,990Active4 beds 3 baths4,809 sq. ft.
$704,990Active4 beds 3 baths4,809 sq. ft.795 W Cherry Ln #130, Grantsville, UT 84029
MLS# 2135000Listed by: D.R. HORTON, INC - Open Thu, 4 to 7pmNew
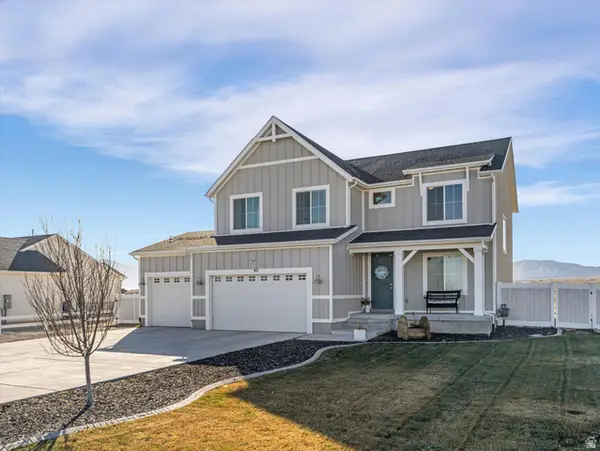 $649,900Active5 beds 3 baths3,733 sq. ft.
$649,900Active5 beds 3 baths3,733 sq. ft.92 Marciano Way, Grantsville, UT 84029
MLS# 2134921Listed by: THE AGENCY SALT LAKE CITY - Open Fri, 12 to 5pmNew
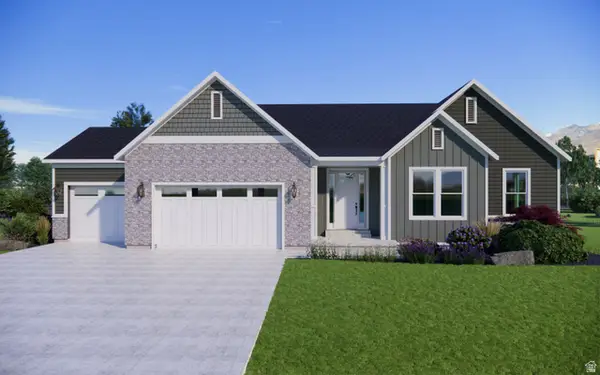 $759,990Active3 beds 2 baths4,550 sq. ft.
$759,990Active3 beds 2 baths4,550 sq. ft.1090 N Windflower Ln W, Grantsville, UT 84029
MLS# 2134957Listed by: HAMLET HOMES - New
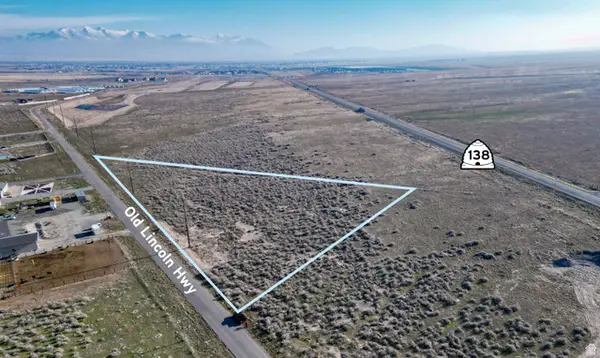 $799,000Active4 Acres
$799,000Active4 Acres1345 N Old Lincoln Hwy, Grantsville, UT 84029
MLS# 2134887Listed by: COLLIERS INTERNATIONAL LLC (WASATCH) - New
 $599,900Active3 beds 2 baths3,145 sq. ft.
$599,900Active3 beds 2 baths3,145 sq. ft.214 W Williams Ln, Grantsville, UT 84029
MLS# 2134587Listed by: ULRICH REALTORS, INC. - Open Fri, 2 to 6pmNew
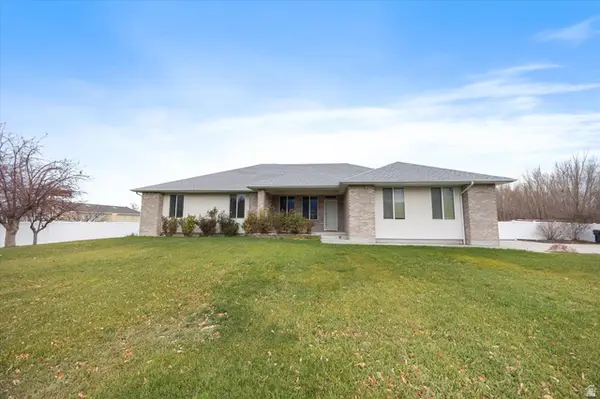 $775,000Active5 beds 6 baths5,540 sq. ft.
$775,000Active5 beds 6 baths5,540 sq. ft.356 N Wrathall Cir, Grantsville, UT 84029
MLS# 2128374Listed by: REAL BROKER, LLC - New
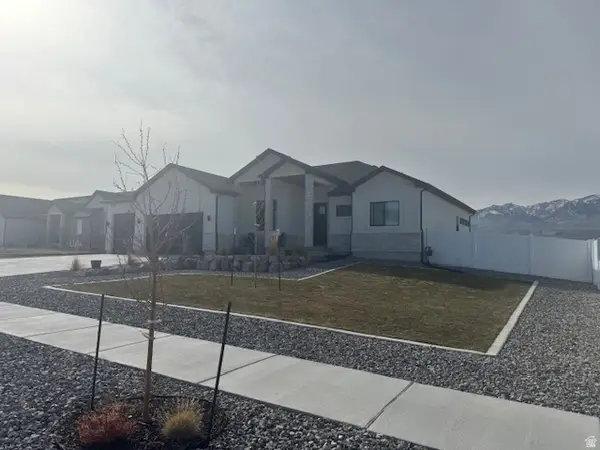 $724,350Active3 beds 3 baths3,906 sq. ft.
$724,350Active3 beds 3 baths3,906 sq. ft.244 S Bing Cherry Way #141, Grantsville, UT 84029
MLS# 2134293Listed by: REALTYPATH LLC (TOOELE VALLEY)

