643 S Woodruff Way, Grantsville, UT 84029
Local realty services provided by:ERA Realty Center
Listed by: brayden lewis, braydon slauson
Office: ranlife real estate inc
MLS#:2114433
Source:SL
Price summary
- Price:$619,900
- Price per sq. ft.:$164.52
About this home
MOTIVATED SELLER'S. Considering All Offers** RanLife Home Loans is offering a Closing Costs Incentive & a Free Appraisal for an Approved Buyer that closes with Ranlife Home Loans.**Seller Financing Options**Tranquil, Nearly Brand New Half Acre Grantsville Home With Stunning Upgrades! Separate Basement Entrance and 3 Car Garage. Sprawling Yard in Front & Back with Additional RV Side Parking, Fully Fenced, Natural Gas Fire Pit in Backyard. Room For Garden and Loads of other Fun Backyard Features. Walk into a Grand Foyer with Dedicated Office/Living room. Upgraded Solid Flooring and Impressive Vaulted Ceilings. Custom Wainscotting on Family Room wall with a cozy Gas Corner Fireplace. Easy open concept with Lovely Kitchen with Staggered Wood Cabinets, Stainless Steel Appliances, Granite Counter, Wall Pantry and Center Island. Plantation Shutters throughout. NEW Carpet throughout. Main Level living with Primary Bedroom and Laundry on main level. Primary Bedroom has attached En suite bathroom with Dual Sink Vanity, Separate Step in Shower and Soaking tub. Room to Grow in the over 1800 Sq Foot Basement. Large Cold Storage Room. One Full Bathroom has been finished in Basement. Dedicated Exterior Entrance.
Contact an agent
Home facts
- Year built:2020
- Listing ID #:2114433
- Added:101 day(s) ago
- Updated:January 09, 2026 at 12:25 PM
Rooms and interior
- Bedrooms:3
- Total bathrooms:3
- Full bathrooms:3
- Living area:3,768 sq. ft.
Heating and cooling
- Cooling:Central Air
- Heating:Forced Air, Gas: Central
Structure and exterior
- Roof:Asphalt
- Year built:2020
- Building area:3,768 sq. ft.
- Lot area:0.56 Acres
Schools
- High school:Grantsville
- Middle school:Grantsville
- Elementary school:Willow
Utilities
- Water:Culinary, Water Connected
- Sewer:Sewer Available, Sewer: Available, Sewer: Public
Finances and disclosures
- Price:$619,900
- Price per sq. ft.:$164.52
- Tax amount:$3,854
New listings near 643 S Woodruff Way
- New
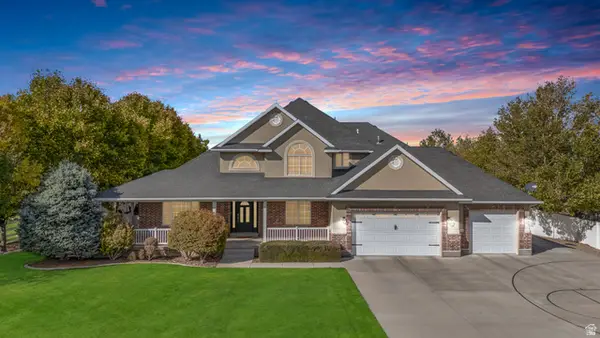 $829,900Active5 beds 4 baths5,302 sq. ft.
$829,900Active5 beds 4 baths5,302 sq. ft.41 E Williams Ln, Grantsville, UT 84029
MLS# 2129564Listed by: RE/MAX ASSOCIATES - New
 $699,990Active4 beds 3 baths4,510 sq. ft.
$699,990Active4 beds 3 baths4,510 sq. ft.773 W Cherry St #237, Grantsville, UT 84029
MLS# 2129415Listed by: D.R. HORTON, INC - New
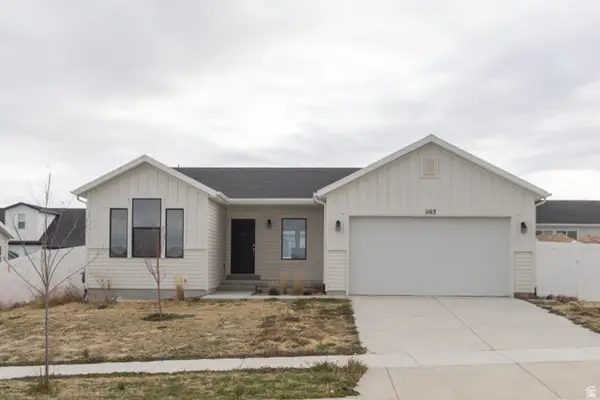 $395,000Active2 beds 2 baths2,530 sq. ft.
$395,000Active2 beds 2 baths2,530 sq. ft.1163 W Rocky Way N, Grantsville, UT 84029
MLS# 2129144Listed by: UTAH KEY REAL ESTATE, LLC - New
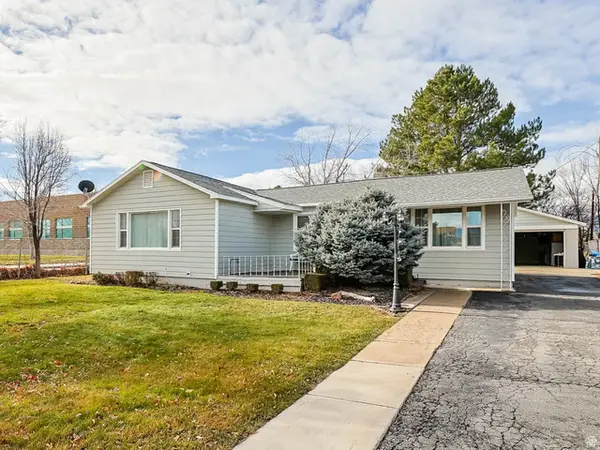 $365,000Active3 beds 2 baths1,503 sq. ft.
$365,000Active3 beds 2 baths1,503 sq. ft.98 S Quirk St E, Grantsville, UT 84029
MLS# 2129032Listed by: ASCEND REAL ESTATE - New
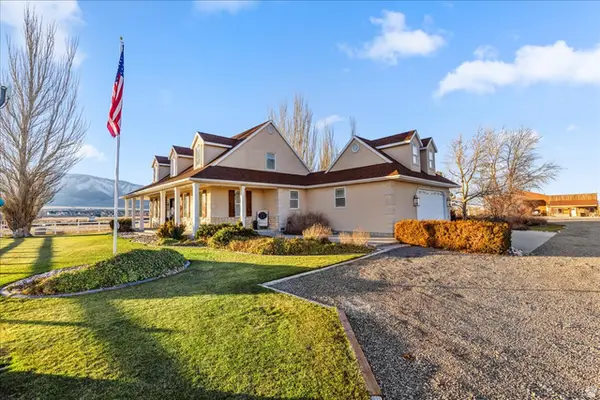 $1,900,000Active-- beds -- baths
$1,900,000Active-- beds -- baths861 N 600 W, Grantsville, UT 84029
MLS# 2128877Listed by: SUN KEY REALTY LLC - New
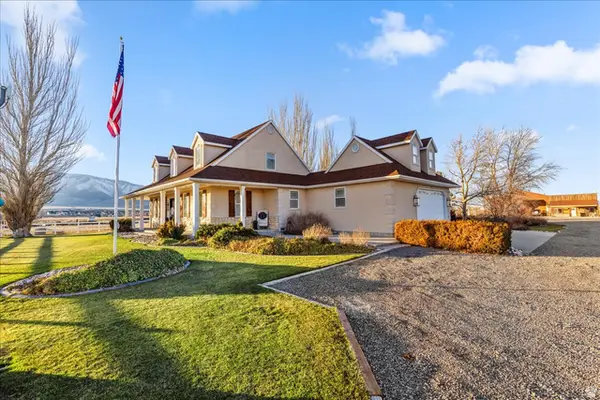 $1,900,000Active3 beds 4 baths4,893 sq. ft.
$1,900,000Active3 beds 4 baths4,893 sq. ft.861 N 600 W, Grantsville, UT 84029
MLS# 2128880Listed by: SUN KEY REALTY LLC - Open Sat, 1:30 to 5:30pmNew
 $370,000Active3 beds 2 baths1,837 sq. ft.
$370,000Active3 beds 2 baths1,837 sq. ft.397 W Main St S, Grantsville, UT 84029
MLS# 2128846Listed by: SUN KEY REALTY LLC - Open Sat, 12 to 2pmNew
 $450,000Active6 beds 3 baths2,437 sq. ft.
$450,000Active6 beds 3 baths2,437 sq. ft.61 N Aspen Way E, Grantsville, UT 84029
MLS# 2128829Listed by: GORDON REAL ESTATE GROUP LLC. - New
 $799,900Active3 beds 2 baths1,784 sq. ft.
$799,900Active3 beds 2 baths1,784 sq. ft.231 E North St, Grantsville, UT 84029
MLS# 2128809Listed by: REALTYPATH LLC (PRESTIGE) 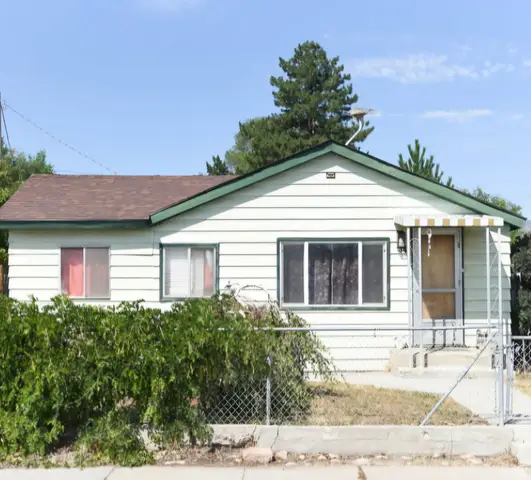 $230,000Pending2 beds 2 baths1,236 sq. ft.
$230,000Pending2 beds 2 baths1,236 sq. ft.54 S Hale St, Grantsville, UT 84029
MLS# 2128557Listed by: REALTYPATH LLC
