1953 N 275 W #13, Harrisville, UT 84414
Local realty services provided by:ERA Brokers Consolidated
1953 N 275 W #13,Harrisville, UT 84414
$294,900
- 2 Beds
- 2 Baths
- 1,260 sq. ft.
- Townhouse
- Pending
Listed by: jaimee m jacobson
Office: real broker, llc.
MLS#:2115031
Source:SL
Price summary
- Price:$294,900
- Price per sq. ft.:$234.05
- Monthly HOA dues:$175
About this home
This beautiful, row-end townhome is near a golf course, parks and schools. Recently updated LVP flooring and carpet throughout. Plenty of light through windows makes the home feel warm and inviting. Lower level has a family room, kitchen, dining, laundry and half bath with a back patio leading from the dining. Home also has central vacuum. Upstairs has two large bedrooms and bathroom. The home has a detached garage directly in front of the home with an additional reserved parking space. The community comes with a playground, sidewalks and plenty of outdoor space. Water heater is 3 years old. Home warranty included. Qualified buyers may receive a 1-0 temporary buydown (resulting in 1% lower interest rate for the first year) when using the seller's preferred lender.
Contact an agent
Home facts
- Year built:2006
- Listing ID #:2115031
- Added:133 day(s) ago
- Updated:January 08, 2026 at 04:56 PM
Rooms and interior
- Bedrooms:2
- Total bathrooms:2
- Full bathrooms:1
- Half bathrooms:1
- Living area:1,260 sq. ft.
Heating and cooling
- Cooling:Central Air
- Heating:Gas: Central
Structure and exterior
- Roof:Asphalt
- Year built:2006
- Building area:1,260 sq. ft.
- Lot area:0.01 Acres
Schools
- High school:Weber
- Middle school:Orion
- Elementary school:Majestic
Utilities
- Water:Culinary, Water Connected
- Sewer:Sewer Connected, Sewer: Connected
Finances and disclosures
- Price:$294,900
- Price per sq. ft.:$234.05
- Tax amount:$1,941
New listings near 1953 N 275 W #13
- New
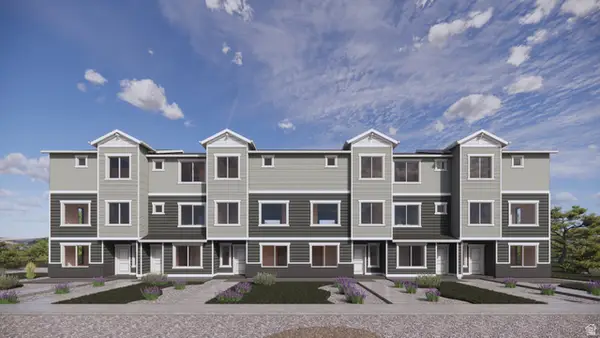 $425,890Active4 beds 3 baths2,073 sq. ft.
$425,890Active4 beds 3 baths2,073 sq. ft.306 E 1275 N #110, Harrisville, UT 84404
MLS# 2136619Listed by: D.R. HORTON, INC - New
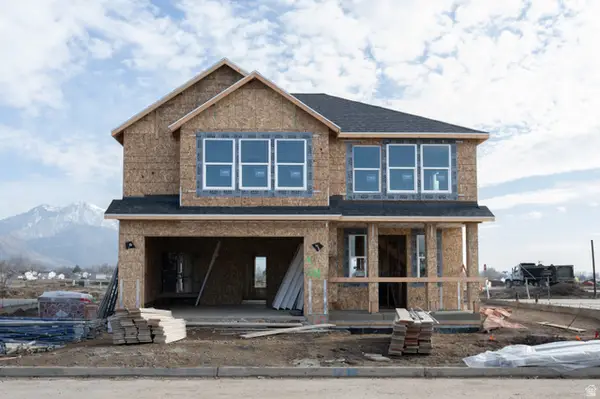 $598,859Active4 beds 3 baths2,191 sq. ft.
$598,859Active4 beds 3 baths2,191 sq. ft.543 W 1850 N, Harrisville, UT 84404
MLS# 2136293Listed by: TRUE NORTH REALTY LLC - New
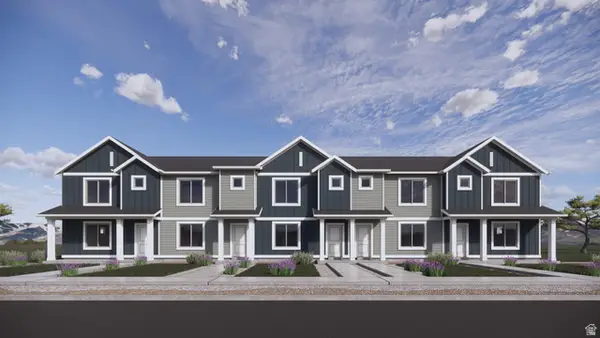 $384,990Active3 beds 2 baths1,399 sq. ft.
$384,990Active3 beds 2 baths1,399 sq. ft.1262 N 300 E #178, Harrisville, UT 84404
MLS# 2136108Listed by: D.R. HORTON, INC - New
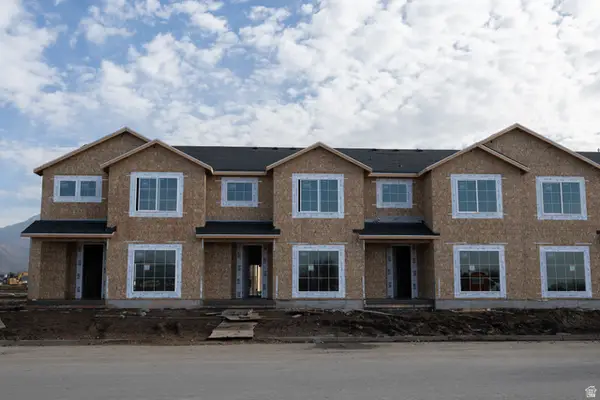 $437,995Active3 beds 3 baths1,755 sq. ft.
$437,995Active3 beds 3 baths1,755 sq. ft.512 W 1875 N, Harrisville, UT 84404
MLS# 2136072Listed by: TRUE NORTH REALTY LLC - New
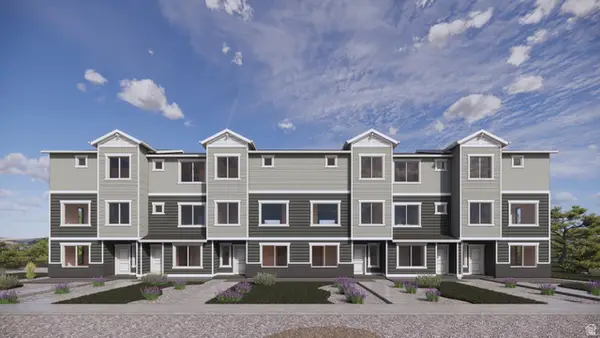 $359,990Active3 beds 3 baths1,586 sq. ft.
$359,990Active3 beds 3 baths1,586 sq. ft.302 E 1275 N #109, Harrisville, UT 84404
MLS# 2136029Listed by: D.R. HORTON, INC - New
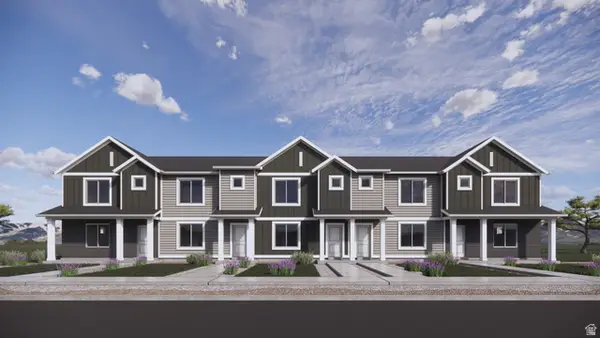 $396,990Active3 beds 2 baths1,399 sq. ft.
$396,990Active3 beds 2 baths1,399 sq. ft.1268 N 300 E #177, Harrisville, UT 84404
MLS# 2136008Listed by: D.R. HORTON, INC - New
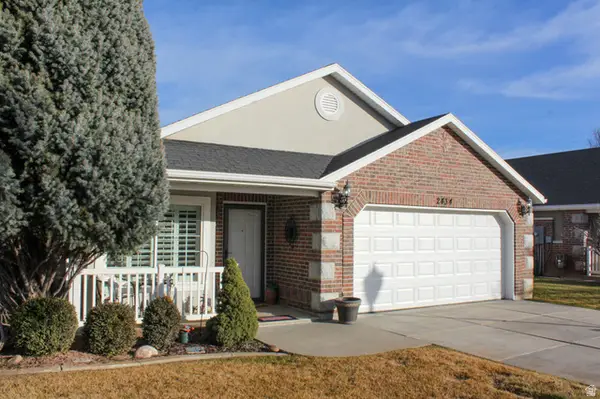 $485,000Active3 beds 2 baths1,332 sq. ft.
$485,000Active3 beds 2 baths1,332 sq. ft.2434 N Dorchester Ave, Harrisville, UT 84414
MLS# 2135802Listed by: BETTER HOMES AND GARDENS REAL ESTATE MOMENTUM (OGDEN) - Open Thu, 5 to 7pmNew
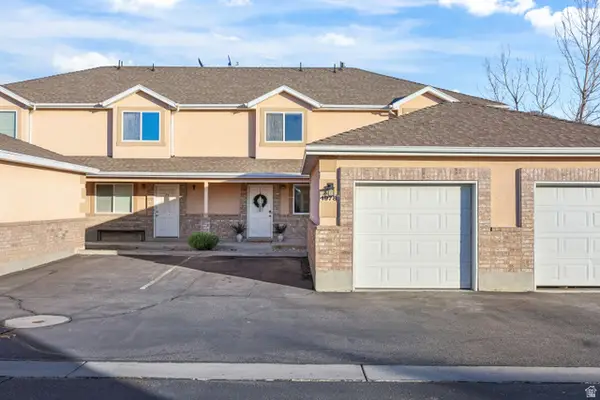 $349,900Active2 beds 2 baths1,260 sq. ft.
$349,900Active2 beds 2 baths1,260 sq. ft.1978 N 225 W #72, Harrisville, UT 84414
MLS# 2135674Listed by: EQUITY REAL ESTATE - New
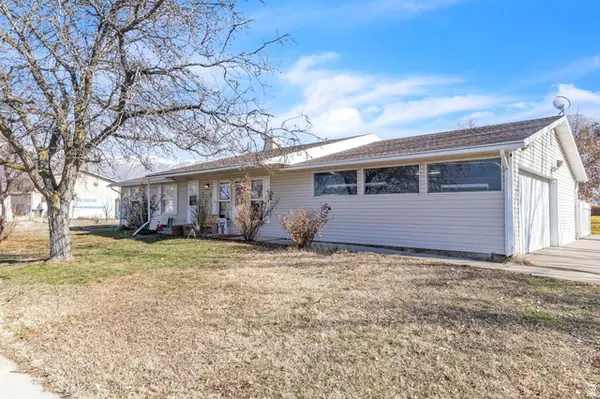 $485,000Active3 beds 2 baths1,883 sq. ft.
$485,000Active3 beds 2 baths1,883 sq. ft.1016 N 325 W, Harrisville, UT 84404
MLS# 2135431Listed by: EXP REALTY, LLC - New
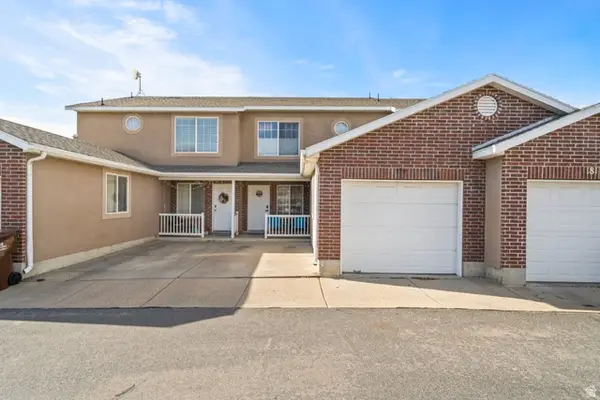 $305,000Active3 beds 2 baths1,152 sq. ft.
$305,000Active3 beds 2 baths1,152 sq. ft.179 W 2525 N, Harrisville, UT 84414
MLS# 2135292Listed by: RIDGELINE REALTY

