403 W 1225 N #7, Harrisville, UT 84404
Local realty services provided by:ERA Brokers Consolidated
403 W 1225 N #7,Harrisville, UT 84404
$654,990
- 4 Beds
- 3 Baths
- 4,555 sq. ft.
- Single family
- Active
Listed by: dan tencza, mike crawford
Office: richmond american homes of utah, inc
MLS#:2102891
Source:SL
Price summary
- Price:$654,990
- Price per sq. ft.:$143.8
About this home
***CONTRACT ON THIS HOME TODAY AND QUALIFY FOR A 30-YR FIXED FHA/VA RATE AS LOW AS 3.999% OR CONVENTIONAL RATE AS LOW AS 4.500% AT NO COST TO THE BUYER. Restrictions Apply: Contact Us for More Information*** | As you step inside, you are greeted by an open concept living area with high ceilings. Designed for entertaining, the ranch-style Dearborn plan boasts a formal dining room, an expansive great room and a well-appointed kitchen with a walk-in pantry, center island, breakfast nook and gourmet features. An unfinished basement for future rec room, bedroom and bathroom. Other highlights include a 3-car garage, central laundry and lavish primary suite featuring an oversized walk-in closet and private bath
Contact an agent
Home facts
- Year built:2025
- Listing ID #:2102891
- Added:295 day(s) ago
- Updated:January 09, 2026 at 12:26 PM
Rooms and interior
- Bedrooms:4
- Total bathrooms:3
- Full bathrooms:3
- Living area:4,555 sq. ft.
Heating and cooling
- Cooling:Central Air
- Heating:Forced Air
Structure and exterior
- Roof:Asphalt
- Year built:2025
- Building area:4,555 sq. ft.
- Lot area:0.34 Acres
Schools
- High school:Fremont
- Middle school:Orion
- Elementary school:Pioneer
Utilities
- Water:Culinary, Secondary, Water Connected
- Sewer:Sewer Connected, Sewer: Connected, Sewer: Public
Finances and disclosures
- Price:$654,990
- Price per sq. ft.:$143.8
- Tax amount:$1
New listings near 403 W 1225 N #7
- New
 $364,900Active3 beds 3 baths1,635 sq. ft.
$364,900Active3 beds 3 baths1,635 sq. ft.346 N Liberty Cove Dr, Harrisville, UT 84404
MLS# 2129037Listed by: CASTLECREEK REAL ESTATE - New
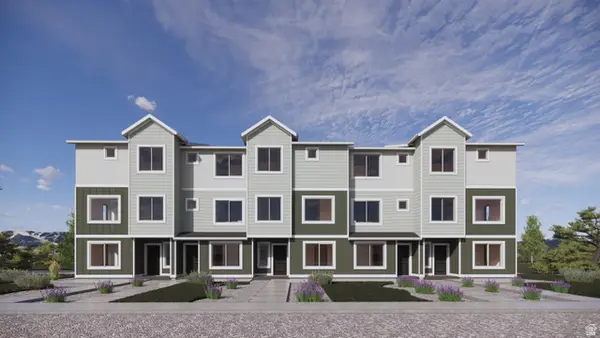 $364,990Active3 beds 3 baths1,586 sq. ft.
$364,990Active3 beds 3 baths1,586 sq. ft.324 E 1275 N #118, Harrisville, UT 84404
MLS# 2128702Listed by: D.R. HORTON, INC - New
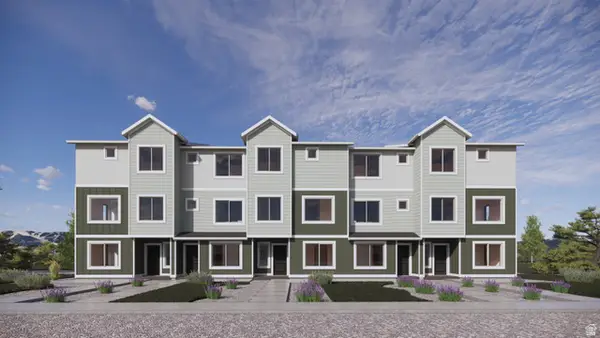 $434,990Active4 beds 3 baths2,073 sq. ft.
$434,990Active4 beds 3 baths2,073 sq. ft.318 E 1275 N #115, Harrisville, UT 84404
MLS# 2128690Listed by: D.R. HORTON, INC - New
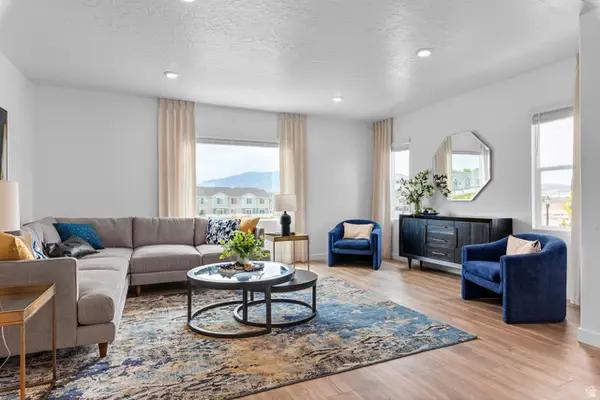 $444,990Active4 beds 3 baths2,019 sq. ft.
$444,990Active4 beds 3 baths2,019 sq. ft.330 E 1275 N #121, Harrisville, UT 84404
MLS# 2128527Listed by: D.R. HORTON, INC - New
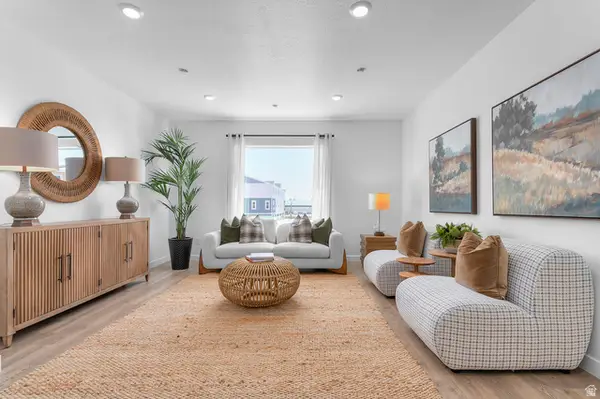 $374,990Active3 beds 3 baths1,586 sq. ft.
$374,990Active3 beds 3 baths1,586 sq. ft.328 E 1275 N #120, Harrisville, UT 84404
MLS# 2128531Listed by: D.R. HORTON, INC 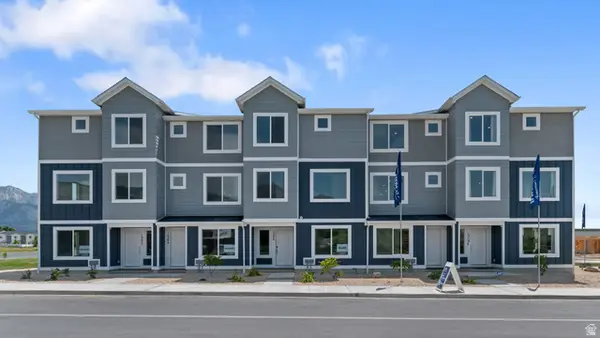 $419,990Pending4 beds 3 baths2,019 sq. ft.
$419,990Pending4 beds 3 baths2,019 sq. ft.322 E 1275 S #117, Harrisville, UT 84404
MLS# 2128252Listed by: D.R. HORTON, INC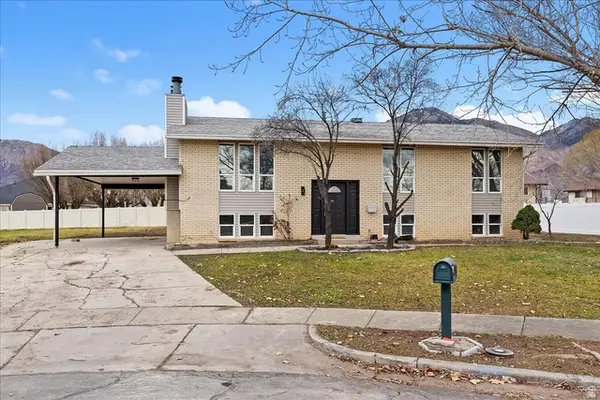 $484,900Active5 beds 2 baths2,134 sq. ft.
$484,900Active5 beds 2 baths2,134 sq. ft.1212 N Virginia Ave, Harrisville, UT 84404
MLS# 2127988Listed by: SURV REAL ESTATE INC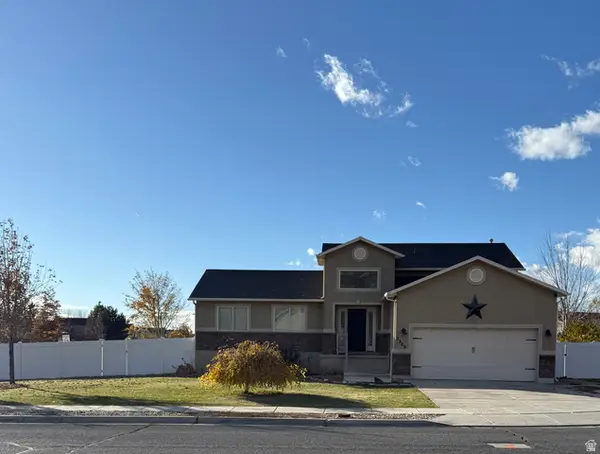 $579,900Active4 beds 3 baths2,111 sq. ft.
$579,900Active4 beds 3 baths2,111 sq. ft.2303 N 300 W, Harrisville, UT 84414
MLS# 2125356Listed by: EQUITY REAL ESTATE (SELECT)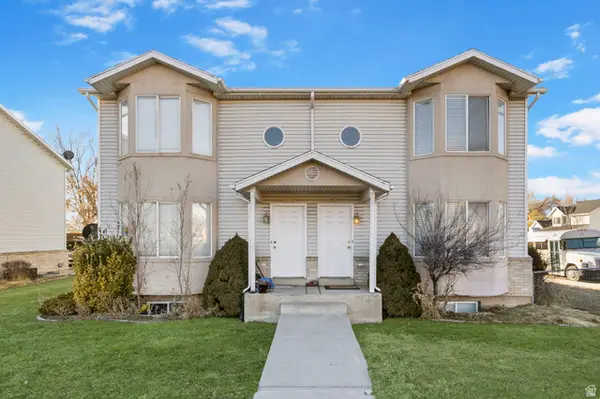 $530,000Active6 beds 6 baths3,784 sq. ft.
$530,000Active6 beds 6 baths3,784 sq. ft.481 N Wall Ave, Ogden, UT 84404
MLS# 2125308Listed by: PRESIDIO REAL ESTATE (SOUTH VALLEY)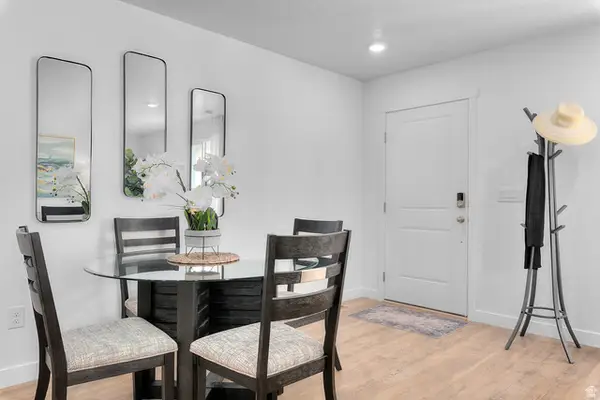 $359,990Pending3 beds 2 baths1,399 sq. ft.
$359,990Pending3 beds 2 baths1,399 sq. ft.1246 N 325 E #172, Harrisville, UT 84404
MLS# 2124930Listed by: D.R. HORTON, INC
