4855 W High Country Dr, Hatch, UT 84735
Local realty services provided by:ERA Realty Center
4855 W High Country Dr,Hatch, UT 84735
$1,590,000
- 5 Beds
- 4 Baths
- 3,706 sq. ft.
- Single family
- Active
Listed by: jesse m mckean
Office: fathom realty (cedar city)
MLS#:111340
Source:UT_ICBOR
Price summary
- Price:$1,590,000
- Price per sq. ft.:$429.03
About this home
Nestled on 9.71 private acres surrounded by towering pines and the soothing sounds of Mammoth Creek, this custom-built 3-level cabin is the epitome of refined mountain living. With approximately 3,706 sq ft of thoughtfully designed space, the home features high-end finishes, generous gathering areas, and warm rustic character throughout.
Step inside to a dramatic great room with vaulted ceilings and a full wall of windows that flood the space with natural light and offer unobstructed views of the surrounding landscape. A wood-burning stone fireplace anchors the living area, creating a cozy yet impressive centerpiece for family time or entertaining. The gourmet kitchen is built to impressfeaturing a gas-burning double oven range with hood, thick slab granite countertops, custom oak cabinetry, a walk-in pantry, and stainless steel appliances. Whether you're hosting a holiday feast or enjoying a quiet morning coffee, the layout blends beauty and functionality seamlessly.
The main-level primary suite is a restful retreat with views of the forest, a dual vanity, and a custom tile walk-in shower. Upstairs and downstairs, you'll find four additional bedrooms and multiple baths, offering privacy and comfort for guests or extended family. The lower level includes additional living or flex space ideal for a game room or media area.
Outdoor living is just as inviting. The covered back deck provides a peaceful place to relax, dine, or simply listen to the creek below. With nearly 10 acres of land, there's room to explore, unwind, or expandoffering privacy and serenity.
Include a private well with 0.5 acre-feet of water, and Conex box provides plenty of storage for gear or equipment. Meticulously maintained and built with enduring quality.
Only 20 minutes from Duck Creek!
Contact an agent
Home facts
- Year built:2016
- Listing ID #:111340
- Added:211 day(s) ago
- Updated:December 17, 2025 at 07:24 PM
Rooms and interior
- Bedrooms:5
- Total bathrooms:4
- Full bathrooms:3
- Half bathrooms:1
- Living area:3,706 sq. ft.
Heating and cooling
- Cooling:Ceiling Fan(s)
- Heating:Forced Air
Structure and exterior
- Year built:2016
- Building area:3,706 sq. ft.
- Lot area:9.71 Acres
Schools
- High school:Panguitch
- Middle school:Panguitch
- Elementary school:Panguitch
Finances and disclosures
- Price:$1,590,000
- Price per sq. ft.:$429.03
New listings near 4855 W High Country Dr
- New
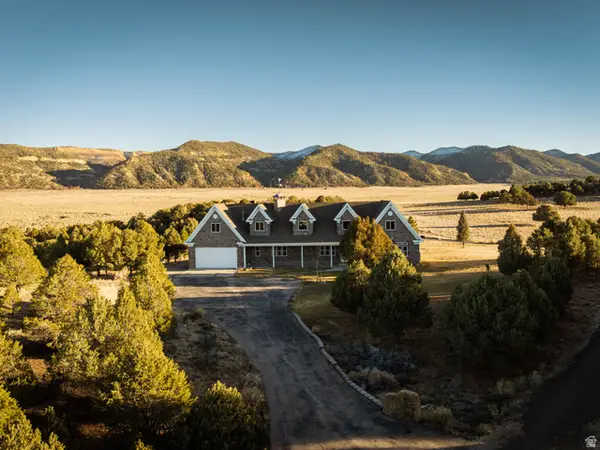 $3,500,000Active8 beds 6 baths8,034 sq. ft.
$3,500,000Active8 beds 6 baths8,034 sq. ft.2250 E Paunsaugunt Dr, Hatch, UT 84735
MLS# 2126964Listed by: KW WESTFIELD 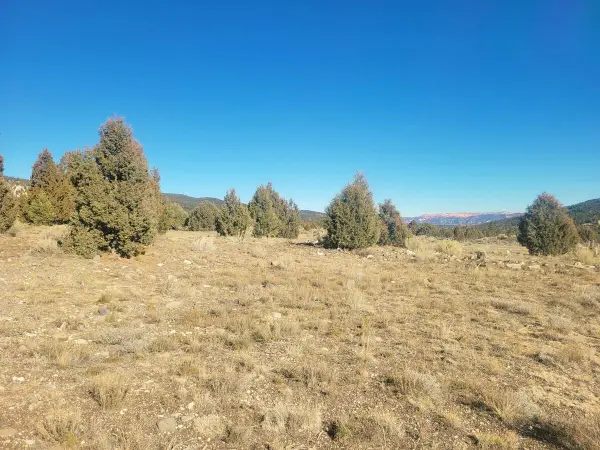 $249,000Active3.84 Acres
$249,000Active3.84 Acres1872 S Liberty Dr, Hatch, UT 84735
MLS# 113928Listed by: COLDWELL BANKER MAJESTIC MTN REALTY Listed by ERA$365,000Pending1 beds 1 baths672 sq. ft.
Listed by ERA$365,000Pending1 beds 1 baths672 sq. ft.1785 W Pinyon Hills Rd, Hatch, UT 84735
MLS# 25-266684Listed by: ERA BROKERS CONSOLIDATED SG $10,000Active0.78 Acres
$10,000Active0.78 Acres51 5B Bonnie Green Dr, Hatch, UT 84735
MLS# 2808774Listed by: Duck Creek Realty $350,000Active2 beds 1 baths1,200 sq. ft.
$350,000Active2 beds 1 baths1,200 sq. ft.261 W Aspen Dr, Hatch, UT 84735
MLS# 25-265509Listed by: RE/MAX PROPERTIES $95,000Active0.58 Acres
$95,000Active0.58 Acres776 Aspen Meadow Dr #9, Hatch, UT 84735
MLS# 2114140Listed by: CENTURY 21 EVEREST (IRON)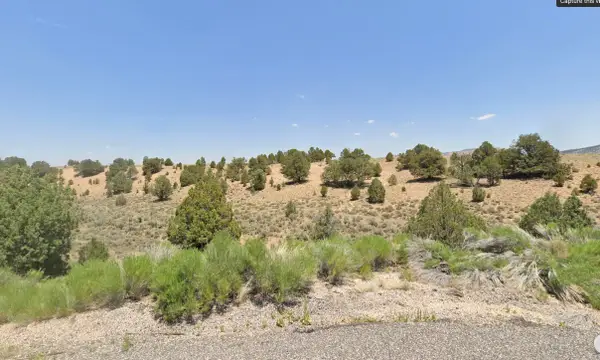 $145,000Active2.18 Acres
$145,000Active2.18 AcresAddress Withheld By Seller, Hatch, UT 84735
MLS# 25-264440Listed by: RE/MAX ASSOCIATES ST GEORGE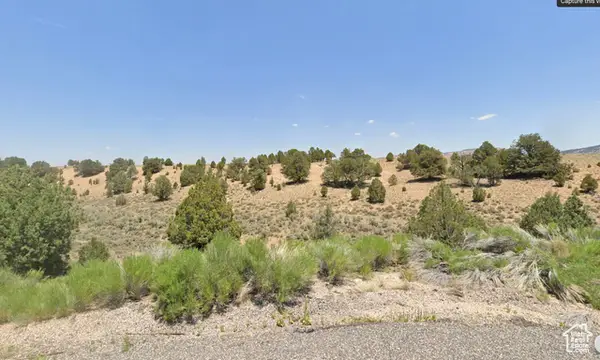 $145,000Active2.18 Acres
$145,000Active2.18 Acres1825 Eagle Ridge Cir #15, Hatch, UT 84735
MLS# 2107695Listed by: RE/MAX ASSOCIATES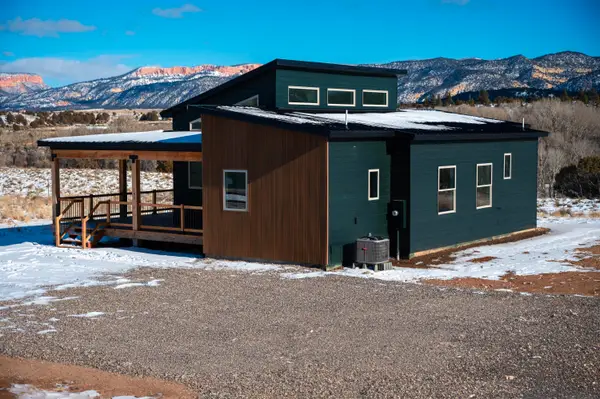 $675,000Active2 beds 2 baths1,200 sq. ft.
$675,000Active2 beds 2 baths1,200 sq. ft.152 W Bryce Gate Cir, Hatch, UT 84735
MLS# 25-264323Listed by: REALTYPATH LLC ALLEGIANT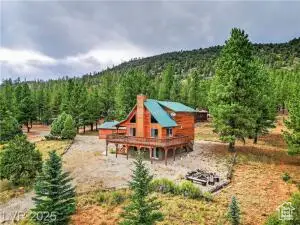 $649,500Active3 beds 3 baths2,160 sq. ft.
$649,500Active3 beds 3 baths2,160 sq. ft.797 E Aspen Meadow Dr #LOT 81, Hatch, UT 84735
MLS# 2106534Listed by: CENTURY 21 EVEREST (IRON)
