10088 E Ridge Pine Dr #1199-C, Heber City, UT 84032
Local realty services provided by:ERA Brokers Consolidated
Listed by: stephanie stewart
Office: the group real estate, llc.
MLS#:2100668
Source:SL
Price summary
- Price:$949,000
- Price per sq. ft.:$405.56
- Monthly HOA dues:$164.08
About this home
** DO NOT CONTACT SELLER. WE WILL BE RE-LISTING IN THE SPRING. CALL ME IF INTERESTED OR HAVE QUESTIONS ** This beautifully remodeled lower Timber Lakes retreat checks every box--amazing location with lake and mountain views, wooded privacy, and timeless charm. Surrounded by mature trees and positioned to take in serene views of Witts lake, this home offers the perfect blend of updated comfort and cabin character. The ideal floor plan features three bedrooms upstairs, including a primary suite with its own private deck overlooking the water. The main level boasts an open-concept layout where the living, dining, and kitchen spaces are flooded with natural light and stunning views. A main floor bedroom with attached full bath adds flexibility and convenience. The half bathroom on the main floor is perfect for guests. The walkout basement includes generous recreation space, large windows, a spacious laundry room, and ample storage. Smart light switches that can be controlled remotely add to the ease of living in this serene environment. Enjoy the stunning sunsets from the covered hot tub on the deck, store your gear in the shed and there is another outbuilding that can be used as a one car garage. Ample parking with two driveways to access the upper level of the house and lower level. There is private access to snowmobile & ATV trails for residents. Whether you're looking for a weekend getaway or full-time mountain living, this home has what is so hard to find, the peaceful private setting with amazing lake views in a convenient lower Timber Lakes location. Living in the Timber Lakes community provides a picnic area/pavilion, playground, pond/lake shore exploration, nature loop, over 2.5 miles of hiking and snowshoe trails that meander through the aspen and pine trees alongside a beautiful stream, access to private stream for fly fishing, snowmobiling and access point to a large area of secluded public lands. Current taxes are based on it being a second home. If purchased as a primary residence, taxes would be less. Square footage figures are provided as a courtesy estimate only. Buyer is advised to obtain an independent measurement.
Contact an agent
Home facts
- Year built:1988
- Listing ID #:2100668
- Added:167 day(s) ago
- Updated:January 07, 2026 at 11:59 AM
Rooms and interior
- Bedrooms:4
- Total bathrooms:3
- Full bathrooms:1
- Half bathrooms:1
- Living area:2,340 sq. ft.
Heating and cooling
- Cooling:Central Air
- Heating:Forced Air, Gas: Central, Propane
Structure and exterior
- Roof:Metal
- Year built:1988
- Building area:2,340 sq. ft.
- Lot area:1.3 Acres
Schools
- High school:Wasatch
- Middle school:Timpanogos Middle
- Elementary school:J R Smith
Utilities
- Water:Culinary, Water Connected
- Sewer:Septic Tank, Sewer: Septic Tank
Finances and disclosures
- Price:$949,000
- Price per sq. ft.:$405.56
- Tax amount:$6,494
New listings near 10088 E Ridge Pine Dr #1199-C
- New
 $144,900Active1 Acres
$144,900Active1 Acres1870 S Beaver Bench Rd #1442, Heber City, UT 84032
MLS# 2129242Listed by: MOUNTAIN VALLEY REAL ESTATE CONSULTANTS LLC - New
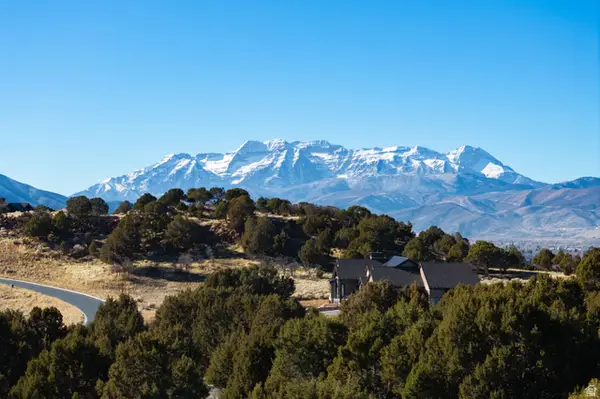 $450,000Active0.77 Acres
$450,000Active0.77 Acres3166 E Horse Mountain Cir #197, Heber City, UT 84032
MLS# 2129097Listed by: CHRISTIES INTERNATIONAL REAL ESTATE PARK CITY - New
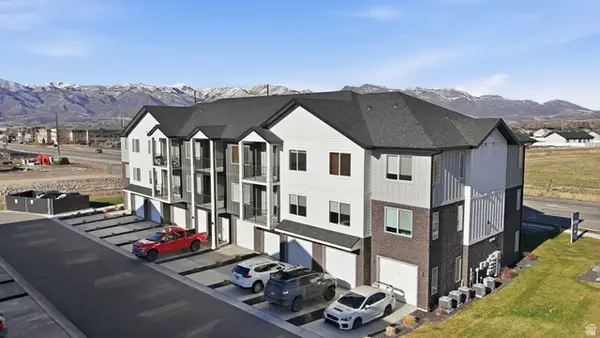 $495,000Active3 beds 2 baths1,406 sq. ft.
$495,000Active3 beds 2 baths1,406 sq. ft.1218 S Sawmill Blvd #1-101, Heber City, UT 84032
MLS# 2129110Listed by: DAVIS COLEMAN REALTY - Open Wed, 2 to 5pmNew
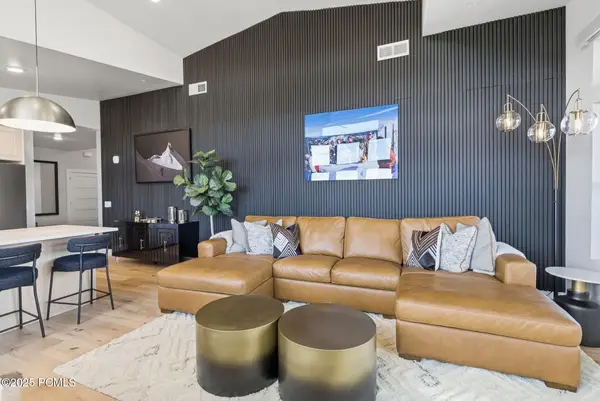 $1,790,000Active3 beds 2 baths1,577 sq. ft.
$1,790,000Active3 beds 2 baths1,577 sq. ft.1169 W Helling Circle #304, Heber City, UT 84032
MLS# 12600030Listed by: KW PARK CITY KELLER WILLIAMS REAL ESTATE - New
 $950,000Active5 beds 6 baths3,878 sq. ft.
$950,000Active5 beds 6 baths3,878 sq. ft.7559 E Stardust Ct #318B, Heber City, UT 84032
MLS# 2128979Listed by: SUMMIT SOTHEBY'S INTERNATIONAL REALTY - New
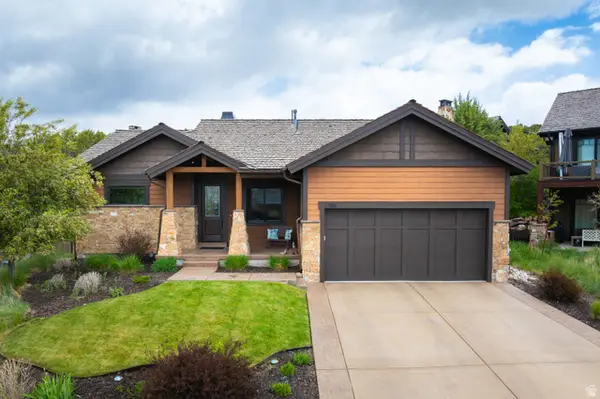 $1,549,000Active3 beds 3 baths3,183 sq. ft.
$1,549,000Active3 beds 3 baths3,183 sq. ft.1765 E Kings Peak Cir #CP-21, Heber City, UT 84032
MLS# 2128985Listed by: CHRISTIES INTERNATIONAL REAL ESTATE PARK CITY - New
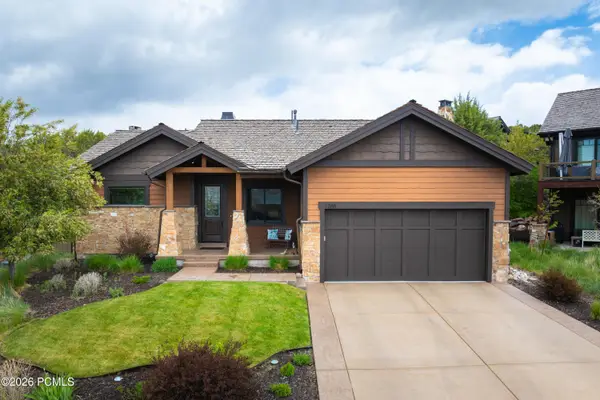 $1,549,000Active3 beds 3 baths3,183 sq. ft.
$1,549,000Active3 beds 3 baths3,183 sq. ft.1765 E Kings Peak Circle, Heber City, UT 84032
MLS# 12600027Listed by: CHRISTIE'S INT. RE VUE - New
 $175,000Active1.02 Acres
$175,000Active1.02 Acres11569 E Aspen Rd #424, Heber City, UT 84032
MLS# 2128878Listed by: BERKSHIRE HATHAWAY HOMESERVICES UTAH PROPERTIES (SADDLEVIEW) - New
 $1,450,000Active3 beds 2 baths1,581 sq. ft.
$1,450,000Active3 beds 2 baths1,581 sq. ft.1169 W Helling Cir #103, Heber City, UT 84032
MLS# 2128706Listed by: KW PARK CITY KELLER WILLIAMS REAL ESTATE - Open Wed, 2 to 5pmNew
 $1,450,000Active3 beds 2 baths1,581 sq. ft.
$1,450,000Active3 beds 2 baths1,581 sq. ft.1169 W Helling Circle #3-103, Heber City, UT 84032
MLS# 12600015Listed by: KW PARK CITY KELLER WILLIAMS REAL ESTATE
