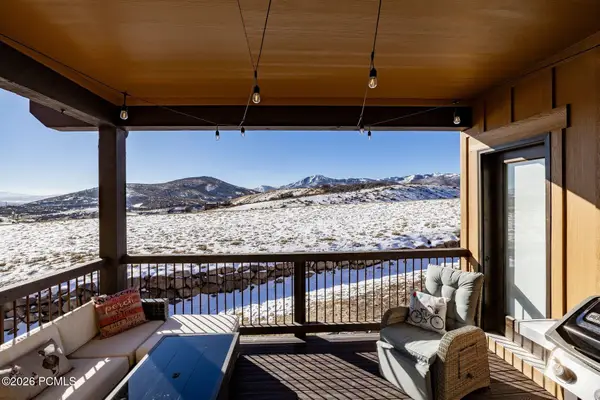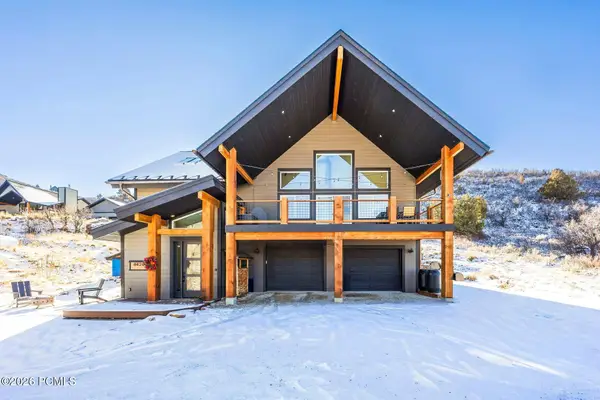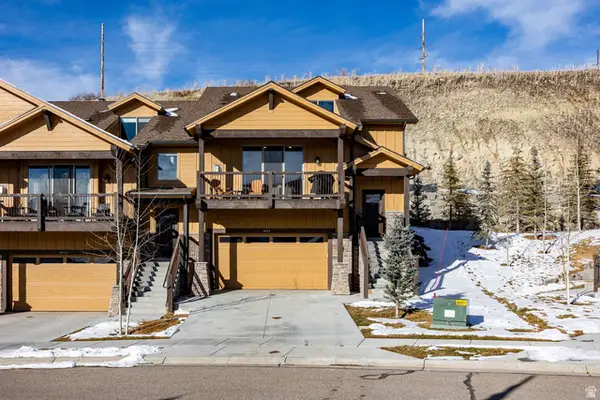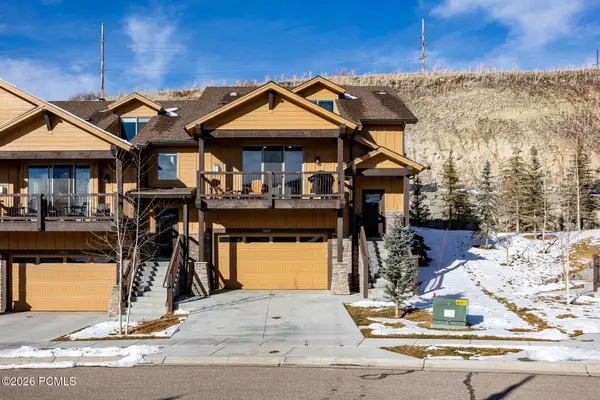1041 W Eland Cir, Heber City, UT 84032
Local realty services provided by:ERA Brokers Consolidated
1041 W Eland Cir,Heber City, UT 84032
$2,350,000
- 4 Beds
- 4 Baths
- 2,638 sq. ft.
- Townhouse
- Active
Listed by: k michael alexander, k michael alexander
Office: equity real estate
MLS#:2101027
Source:SL
Price summary
- Price:$2,350,000
- Price per sq. ft.:$890.83
About this home
BUILT & Ready to occupy! Experience year-round mountain living in this stunning floor plan at Mayflower Lakeside-perfectly positioned between Deer Valley's East Village and Jordanelle Reservoir. Just 40 minutes from SLC International Airport and 15 minutes to Park City's world-class skiing, dining, and shopping. This contemporary retreat features a main-level primary suite, soaring fireplace, gourmet kitchen with Viking appliances, and quartz countertops. Upstairs offers a second luxurious suite plus two bedrooms with a Jack-and-Jill bath-ideal for guests or family. Epoxy garage floors and professionally installed ski racks. Automatic shades on a wall of beautiful windows, and black out shades in the bunk room. Nightly rentals are allowed-making this not only a beautiful getaway, but a smart investment. Community amenities include a soon-to-be-completed clubhouse with pool and hot tub, plus miles of planned trails. Square footage figures are provided as a courtesy estimate only and were obtained from appraisals and plans . Buyer is advised to obtain an independent measurement.
Contact an agent
Home facts
- Year built:2022
- Listing ID #:2101027
- Added:175 day(s) ago
- Updated:January 17, 2026 at 12:21 PM
Rooms and interior
- Bedrooms:4
- Total bathrooms:4
- Full bathrooms:3
- Half bathrooms:1
- Living area:2,638 sq. ft.
Heating and cooling
- Cooling:Central Air
- Heating:Forced Air
Structure and exterior
- Roof:Asphalt
- Year built:2022
- Building area:2,638 sq. ft.
- Lot area:0.04 Acres
Schools
- High school:Wasatch
- Middle school:Wasatch
- Elementary school:Heber Valley
Utilities
- Water:Culinary, Water Connected
- Sewer:Sewer: Private
Finances and disclosures
- Price:$2,350,000
- Price per sq. ft.:$890.83
- Tax amount:$15,532
New listings near 1041 W Eland Cir
- New
 $399,000Active3 beds 2 baths1,307 sq. ft.
$399,000Active3 beds 2 baths1,307 sq. ft.1051 S 500 E #E101, Heber City, UT 84032
MLS# 2131493Listed by: EXP REALTY, LLC - New
 $599,900Active3 beds 2 baths1,564 sq. ft.
$599,900Active3 beds 2 baths1,564 sq. ft.2258 Timber Lakes Drive, Heber City, UT 84032
MLS# 12600186Listed by: CENTURY 21 EVEREST - New
 $599,900Active3 beds 2 baths1,564 sq. ft.
$599,900Active3 beds 2 baths1,564 sq. ft.2258 S Timber Lakes Dr #943, Heber City, UT 84032
MLS# 2131473Listed by: CENTURY 21 EVEREST - New
 $1,150,000Active3 beds 3 baths2,494 sq. ft.
$1,150,000Active3 beds 3 baths2,494 sq. ft.1225 W Wintercress Trail, Heber City, UT 84032
MLS# 12600177Listed by: SUMMIT SOTHEBY'S INTERNATIONAL REALTY - New
 $1,295,000Active4 beds 3 baths2,793 sq. ft.
$1,295,000Active4 beds 3 baths2,793 sq. ft.8420 E Boxwood Lane, Heber City, UT 84032
MLS# 12600183Listed by: SUMMIT SOTHEBY'S INTERNATIONAL REALTY - New
 $989,900Active4 beds 4 baths5,343 sq. ft.
$989,900Active4 beds 4 baths5,343 sq. ft.871 S Stones Throw Way #336, Heber City, UT 84032
MLS# 2131366Listed by: TRI POINTE HOMES HOLDINGS, INC - New
 $1,150,000Active3 beds 3 baths2,494 sq. ft.
$1,150,000Active3 beds 3 baths2,494 sq. ft.1225 W Wintercress Trl #29B, Heber City, UT 84032
MLS# 2131388Listed by: SUMMIT SOTHEBY'S INTERNATIONAL REALTY - New
 $1,295,000Active4 beds 3 baths2,793 sq. ft.
$1,295,000Active4 beds 3 baths2,793 sq. ft.8420 E Boxwood Ln #201, Heber City, UT 84032
MLS# 2131421Listed by: SUMMIT SOTHEBY'S INTERNATIONAL REALTY - New
 $1,275,000Active4 beds 4 baths3,049 sq. ft.
$1,275,000Active4 beds 4 baths3,049 sq. ft.14463 N Buck Horn Trail Trl #48D, Heber City, UT 84032
MLS# 2131308Listed by: SUMMIT SOTHEBY'S INTERNATIONAL REALTY - New
 $1,275,000Active4 beds 4 baths3,049 sq. ft.
$1,275,000Active4 beds 4 baths3,049 sq. ft.14463 N Buck Horn Trail, Heber City, UT 84032
MLS# 12600169Listed by: SUMMIT SOTHEBY'S INTERNATIONAL REALTY (625 MAIN)
