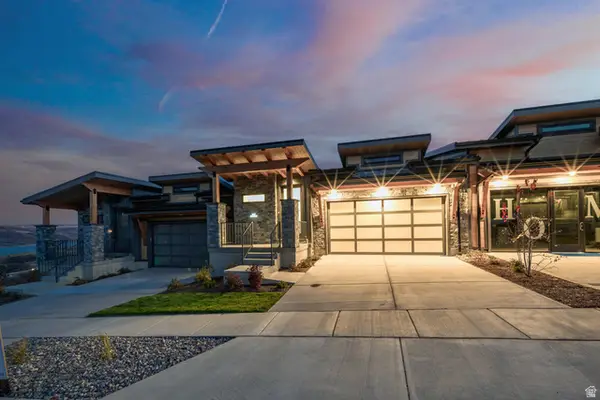1103 E 220 N, Heber City, UT 84032
Local realty services provided by:ERA Brokers Consolidated
1103 E 220 N,Heber City, UT 84032
$660,000
- 4 Beds
- 3 Baths
- 2,236 sq. ft.
- Single family
- Active
Listed by: tracy m taylor
Office: kw park city keller williams real estate (heber valley branch)
MLS#:2101549
Source:SL
Price summary
- Price:$660,000
- Price per sq. ft.:$295.17
About this home
This welcoming rambler has had one owner, and is ready to move in! Main floor master suite, 2 bedrooms and another full bath on the main floor with original hardwood flooring throughout. Lower level has bedroom/bath, extra TV and another rec room . Front room fireplace is wood burning with gas log lighter. Access to backyard from kitchen has a sliding door to back deck. Leaf Filter Installed with a transferable lifetime warranty. Roof recently inspected and is in good shape. Large backyard is fully landscaped and private with fence and mature trees, terraced garden, fire pit, and storage shed. Extra large RV parking space. Established, quiet neighborhood- NO HOA's! Home is vacant, and pictures reflect furnishings before vacating. Info is courtesy only, Buyer to verify all info to Buyer's own satisfaction. Sq ft and acreage source is public record.
Contact an agent
Home facts
- Year built:1998
- Listing ID #:2101549
- Added:113 day(s) ago
- Updated:November 20, 2025 at 12:32 PM
Rooms and interior
- Bedrooms:4
- Total bathrooms:3
- Full bathrooms:3
- Living area:2,236 sq. ft.
Heating and cooling
- Cooling:Evaporative Cooling
- Heating:Forced Air, Gas: Central
Structure and exterior
- Roof:Asphalt
- Year built:1998
- Building area:2,236 sq. ft.
- Lot area:0.22 Acres
Schools
- High school:Wasatch
- Middle school:Timpanogos Middle
- Elementary school:J R Smith
Utilities
- Water:Culinary, Secondary, Water Connected
- Sewer:Sewer Connected, Sewer: Connected, Sewer: Public
Finances and disclosures
- Price:$660,000
- Price per sq. ft.:$295.17
- Tax amount:$4,322
New listings near 1103 E 220 N
- New
 $1,050,000Active3 beds 3 baths2,439 sq. ft.
$1,050,000Active3 beds 3 baths2,439 sq. ft.503 W Ascent Drive, Hideout, UT 84036
MLS# 12504947Listed by: SUMMIT SOTHEBY'S INTERNATIONAL REALTY - New
 $1,200,000Active3 beds 3 baths5,052 sq. ft.
$1,200,000Active3 beds 3 baths5,052 sq. ft.1922 S Highway 40 #4, Heber City, UT 84032
MLS# 12504951Listed by: ENGEL & VOLKERS PARK CITY - New
 $1,050,000Active3 beds 3 baths2,439 sq. ft.
$1,050,000Active3 beds 3 baths2,439 sq. ft.503 W Ascent Dr #210, Hideout, UT 84036
MLS# 2123679Listed by: SUMMIT SOTHEBY'S INTERNATIONAL REALTY - New
 $780,000Active1.25 Acres
$780,000Active1.25 Acres2634 E La Sal Peak Dr #622, Heber City, UT 84032
MLS# 2123300Listed by: CHRISTIES INTERNATIONAL REAL ESTATE PARK CITY - Open Sat, 11am to 3pmNew
 $1,280,000Active4 beds 3 baths4,355 sq. ft.
$1,280,000Active4 beds 3 baths4,355 sq. ft.335 E 1980 North, Heber City, UT 84032
MLS# 12504918Listed by: KW PARK CITY KELLER WILLIAMS REAL ESTATE - New
 $599,000Active5 beds 3 baths2,700 sq. ft.
$599,000Active5 beds 3 baths2,700 sq. ft.3140 S Daniels Road, Daniel, UT 84032
MLS# 12504912Listed by: ALLSTAR REALTY - HEBER - New
 $349,000Active4 beds 3 baths2,949 sq. ft.
$349,000Active4 beds 3 baths2,949 sq. ft.1971 Dotterell Cir #39, Heber City, UT 84032
MLS# 2123220Listed by: CAPITAL REALTY GROUP LLC - New
 $1,699,000Active0.25 Acres
$1,699,000Active0.25 Acres11274 N Centaur Pl, Heber City, UT 84032
MLS# 2123221Listed by: TANNGENT REALTY - New
 $2,312,199Active3 beds 3 baths2,949 sq. ft.
$2,312,199Active3 beds 3 baths2,949 sq. ft.1951 W Osprey Ct #5, Heber City, UT 84032
MLS# 2123205Listed by: HAMLET HOMES - New
 $2,060,200Active4 beds 6 baths3,243 sq. ft.
$2,060,200Active4 beds 6 baths3,243 sq. ft.1973 W Osprey Court, Heber City, UT 84032
MLS# 12504911Listed by: HAMLET HOMES
