11106 E Greenbriar Rd #462, Heber City, UT 84032
Local realty services provided by:ERA Brokers Consolidated
11106 E Greenbriar Rd #462,Heber City, UT 84032
$415,000
- 1 Beds
- 1 Baths
- 1,224 sq. ft.
- Single family
- Active
Listed by:
- Courtnie Moore(801) 919 - 5457ERA Brokers Consolidated
MLS#:2095748
Source:SL
Price summary
- Price:$415,000
- Price per sq. ft.:$339.05
- Monthly HOA dues:$144.5
About this home
Escape to your own private hideaway in the Timberlakes community of Heber Valley, where the air is crisp, the trees are tall, and time moves just a little slower. This charming A-frame cabin, nestled on a quiet lot surrounded by overgrown pines and aspens, offers 1 bedroom, 1 bathroom, and a cozy loft that comfortably fits a queen bed. While not updated, it holds incredible potential for the dreamer ready to transform it into something truly special. Step onto the sun-warmed deck and feel the world fall away as you take in the sweeping mountain views. Listen to the wind dance through the trees and the soft call of nature surrounding you, it's a place that invites stillness, reflection, and a deep exhale from the everyday rush. Inside, you'll find simple comforts and rustic character: creaking floorboards that tell their own stories, wood-paneled walls, and a space that radiates quiet charm. Whether you're sipping coffee as the morning light filters through the trees or watching the stars from the deck at night, this untouched retreat offers the perfect canvas to create your mountain dream. If you've been searching for a place to unplug, recharge, and reconnect with nature and yourself, this is your invitation.
Contact an agent
Home facts
- Year built:1979
- Listing ID #:2095748
- Added:134 day(s) ago
- Updated:November 13, 2025 at 11:58 AM
Rooms and interior
- Bedrooms:1
- Total bathrooms:1
- Living area:1,224 sq. ft.
Heating and cooling
- Heating:Electric, Propane, Wood
Structure and exterior
- Roof:Asphalt
- Year built:1979
- Building area:1,224 sq. ft.
- Lot area:1.03 Acres
Schools
- High school:Wasatch
- Middle school:Timpanogos Middle
- Elementary school:J R Smith
Utilities
- Water:Culinary, Private, Water Connected
- Sewer:Septic Tank, Sewer: Septic Tank
Finances and disclosures
- Price:$415,000
- Price per sq. ft.:$339.05
- Tax amount:$2,656
New listings near 11106 E Greenbriar Rd #462
- New
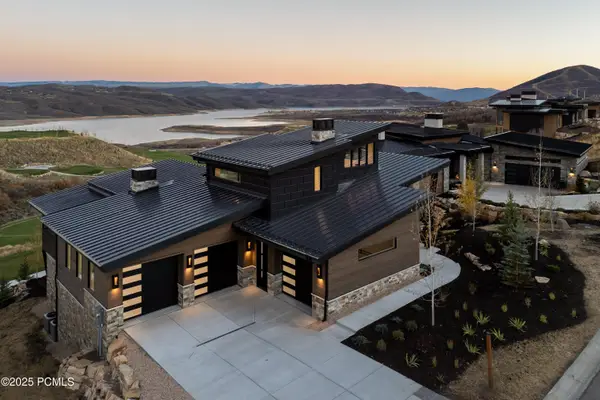 $5,700,000Active5 beds 6 baths5,179 sq. ft.
$5,700,000Active5 beds 6 baths5,179 sq. ft.1595 W Skyridge Drive, Mayflower Mountain, UT 84032
MLS# 12504834Listed by: DILIGENCE REAL ESTATE PARTNERS - New
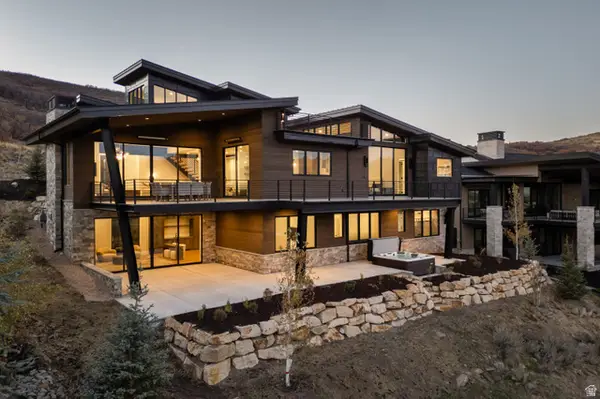 $5,700,000Active5 beds 6 baths5,179 sq. ft.
$5,700,000Active5 beds 6 baths5,179 sq. ft.1595 W Skyridge Dr #121, Heber City, UT 84032
MLS# 2122271Listed by: DILIGENCE REAL ESTATE PARTNERS, LLC - New
 $1,085,372Active4 beds 4 baths2,439 sq. ft.
$1,085,372Active4 beds 4 baths2,439 sq. ft.481 W Ascent Drive, Hideout, UT 84036
MLS# 12504832Listed by: SUMMIT SOTHEBY'S INTERNATIONAL REALTY - New
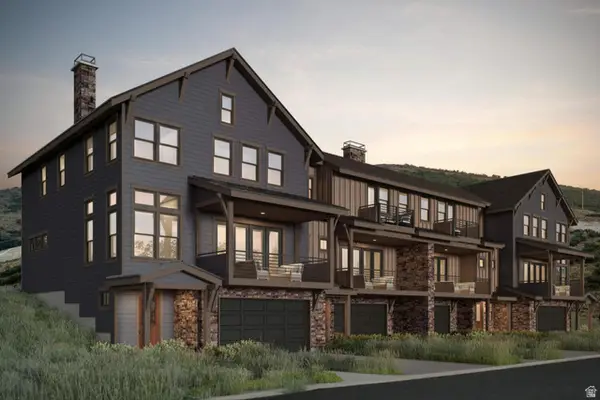 $1,078,903Active3 beds 3 baths2,239 sq. ft.
$1,078,903Active3 beds 3 baths2,239 sq. ft.415 W Ascent Dr #272, Hideout, UT 84036
MLS# 2122202Listed by: SUMMIT SOTHEBY'S INTERNATIONAL REALTY - New
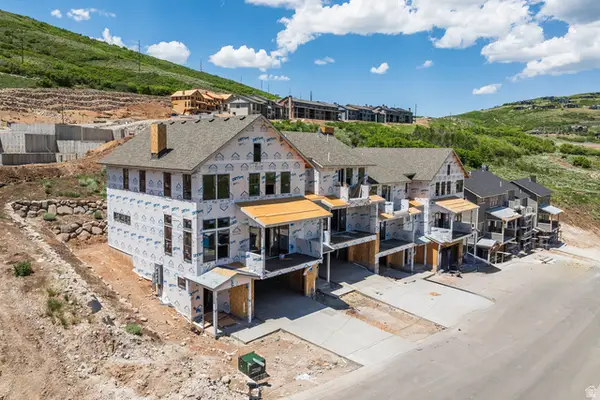 $1,085,372Active4 beds 4 baths2,439 sq. ft.
$1,085,372Active4 beds 4 baths2,439 sq. ft.481 W Ascent Dr #217, Hideout, UT 84036
MLS# 2122227Listed by: SUMMIT SOTHEBY'S INTERNATIONAL REALTY - New
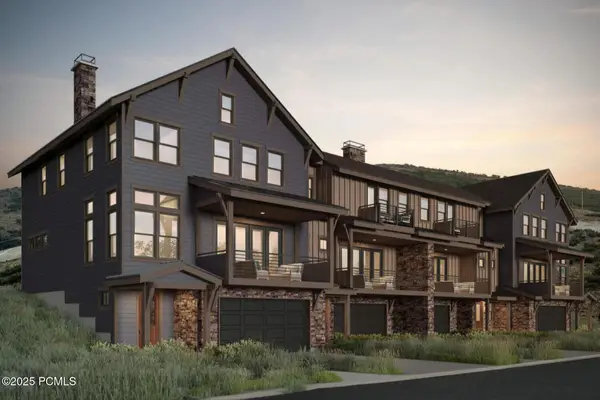 $1,078,903Active3 beds 3 baths2,239 sq. ft.
$1,078,903Active3 beds 3 baths2,239 sq. ft.415 W Ascent Drive, Hideout, UT 84036
MLS# 12504829Listed by: SUMMIT SOTHEBY'S INTERNATIONAL REALTY - New
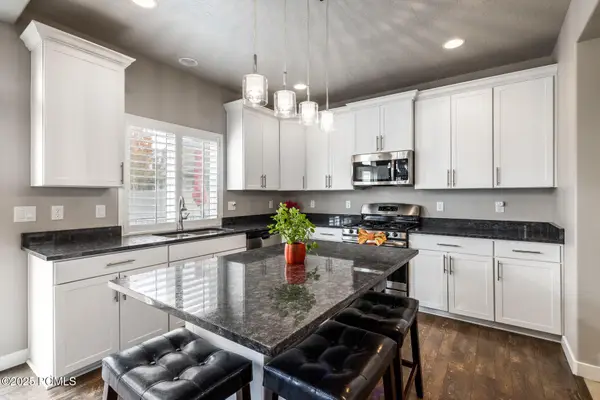 $650,000Active4 beds 4 baths2,436 sq. ft.
$650,000Active4 beds 4 baths2,436 sq. ft.1037 S Meadow Walk Lane, Heber City, UT 84032
MLS# 12504830Listed by: SUMMIT SOTHEBY'S INTERNATIONAL REALTY - New
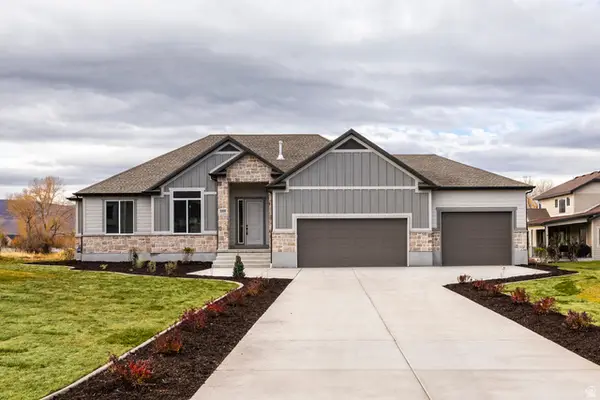 $1,400,000Active6 beds 5 baths4,670 sq. ft.
$1,400,000Active6 beds 5 baths4,670 sq. ft.1928 E 540 S, Heber City, UT 84032
MLS# 2122157Listed by: SUMMIT SOTHEBY'S INTERNATIONAL REALTY - New
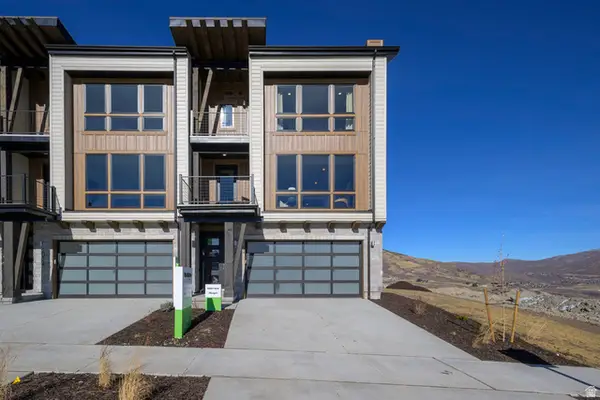 $1,487,045Active3 beds 3 baths1,377 sq. ft.
$1,487,045Active3 beds 3 baths1,377 sq. ft.2038 W Pointe Dr E, Heber City, UT 84032
MLS# 2122094Listed by: GARBETT HOMES - New
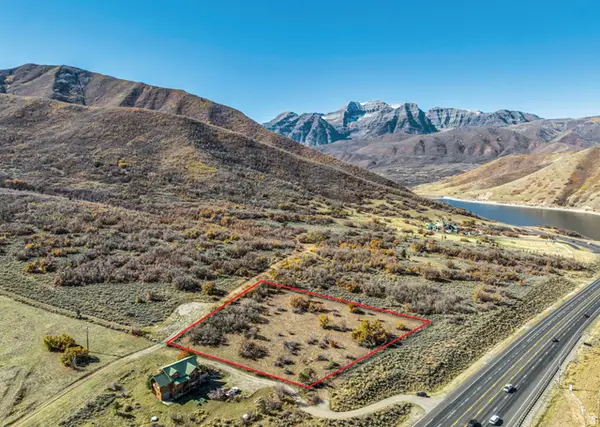 $1,675,000Active2.13 Acres
$1,675,000Active2.13 AcresAddress Withheld By Seller, Heber City, UT 84032
MLS# 2121948Listed by: ENGEL & VOLKERS PARK CITY
