11152 E Green Briar Rd #460, Heber City, UT 84032
Local realty services provided by:ERA Realty Center
11152 E Green Briar Rd #460,Heber City, UT 84032
$499,900
- 2 Beds
- 1 Baths
- 1,165 sq. ft.
- Single family
- Active
Listed by: amber milton, ashley st clair
Office: century 21 everest
MLS#:2102716
Source:SL
Price summary
- Price:$499,900
- Price per sq. ft.:$429.1
- Monthly HOA dues:$157.92
About this home
Escape to this adorable mountain cabin tucked away in the serene setting of Upper Timber Lakes. Perfectly situated on a heavily-wooded lot nestled in the soaring aspens and evergreen trees. This rustic retreat offers the peace and quiet you've been dreaming of and truly captures the magic of cabin living. Step into a warm and inviting living space, complete with a classic wood-burning stove that sets the tone for cozy evenings and relaxing weekends. Step outside and discover a secluded backyard sanctuary unlike any other to relax and enjoy the peaceful sounds of nature and witness incredible wildlife. Whether you're looking for a weekend escape or a rustic year-round retreat, this cabin delivers the perfect blend of simplicity, comfort and privacy. Experience unlimited recreational activities include fishing, boating, world-class golf, phenomenal skiing, epic snowmobiling, hunting, ATV-ing, all at your fingertips! All of the wonderful amenities of the Heber Valley, Midway & Park City are just minutes away! Make this your own special place where memories are created in the beautiful surroundings of nature.
Contact an agent
Home facts
- Year built:1979
- Listing ID #:2102716
- Added:142 day(s) ago
- Updated:December 23, 2025 at 11:55 AM
Rooms and interior
- Bedrooms:2
- Total bathrooms:1
- Full bathrooms:1
- Living area:1,165 sq. ft.
Heating and cooling
- Cooling:Natural Ventilation
- Heating:Forced Air, Wall Furnace, Wood
Structure and exterior
- Roof:Metal
- Year built:1979
- Building area:1,165 sq. ft.
- Lot area:1.01 Acres
Schools
- High school:Wasatch
- Middle school:Timpanogos Middle
- Elementary school:J R Smith
Utilities
- Water:Culinary, Private, Water Connected
- Sewer:Septic Tank, Sewer: Septic Tank
Finances and disclosures
- Price:$499,900
- Price per sq. ft.:$429.1
- Tax amount:$2,017
New listings near 11152 E Green Briar Rd #460
- New
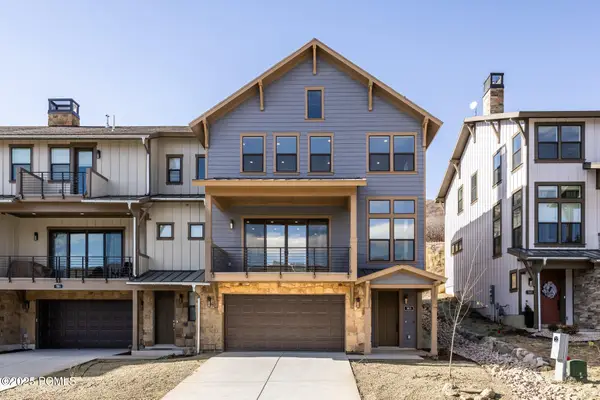 $1,200,405Active4 beds 4 baths2,439 sq. ft.
$1,200,405Active4 beds 4 baths2,439 sq. ft.419 W Ascent Drive, Hideout, UT 84036
MLS# 12505244Listed by: SUMMIT SOTHEBY'S INTERNATIONAL REALTY - New
 $1,200,405Active4 beds 4 baths2,439 sq. ft.
$1,200,405Active4 beds 4 baths2,439 sq. ft.419 W Ascent Dr #274, Hideout, UT 84036
MLS# 2127847Listed by: SUMMIT SOTHEBY'S INTERNATIONAL REALTY - New
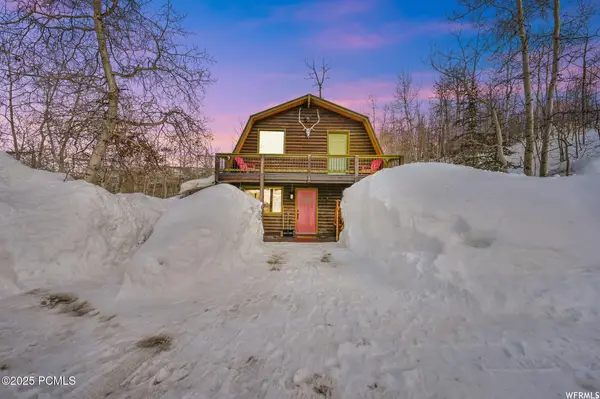 $695,000Active4 beds 2 baths1,728 sq. ft.
$695,000Active4 beds 2 baths1,728 sq. ft.2821 Deer Run Road, Heber City, UT 84032
MLS# 12505232Listed by: CENTURY 21 EVEREST - New
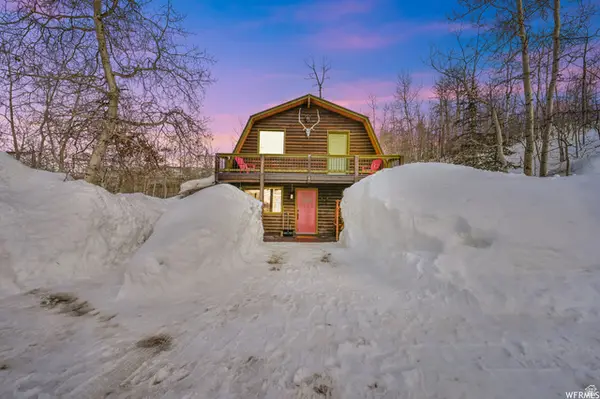 $695,000Active4 beds 2 baths1,728 sq. ft.
$695,000Active4 beds 2 baths1,728 sq. ft.2821 S Deer Run Rd #1011C, Heber City, UT 84032
MLS# 2127777Listed by: CENTURY 21 EVEREST 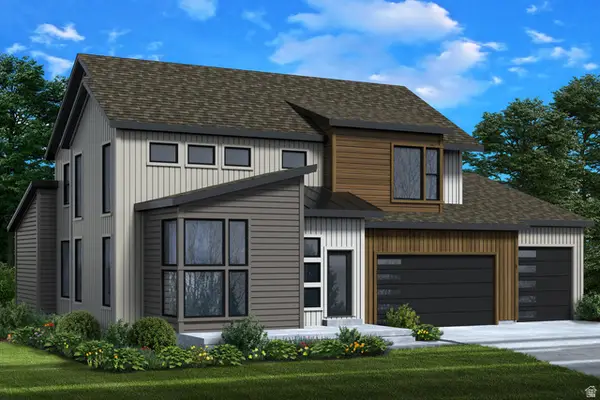 $1,288,355Pending5 beds 4 baths4,311 sq. ft.
$1,288,355Pending5 beds 4 baths4,311 sq. ft.2879 E Hayloft Ln #254, Heber City, UT 84032
MLS# 2127688Listed by: SUMMIT SOTHEBY'S INTERNATIONAL REALTY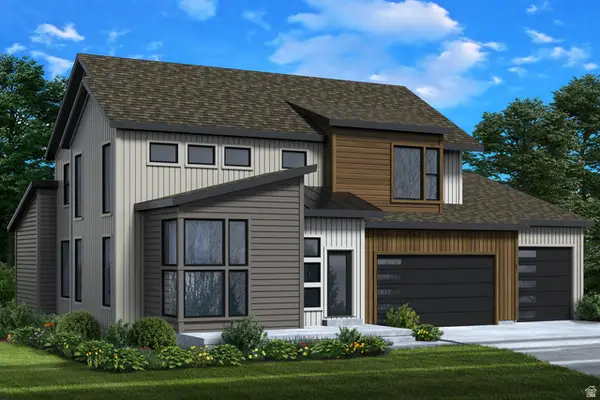 $1,157,630Pending5 beds 4 baths4,311 sq. ft.
$1,157,630Pending5 beds 4 baths4,311 sq. ft.925 S Stones Trow Way Way #244, Heber City, UT 84032
MLS# 2127693Listed by: SUMMIT SOTHEBY'S INTERNATIONAL REALTY- New
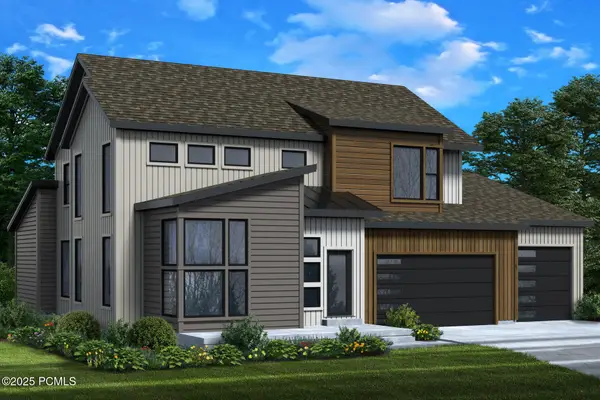 $1,288,355Active4 beds 3 baths4,311 sq. ft.
$1,288,355Active4 beds 3 baths4,311 sq. ft.2879 E Hayloft Lane, Heber City, UT 84032
MLS# 12505229Listed by: SUMMIT SOTHEBY'S INTERNATIONAL REALTY (HEBER) 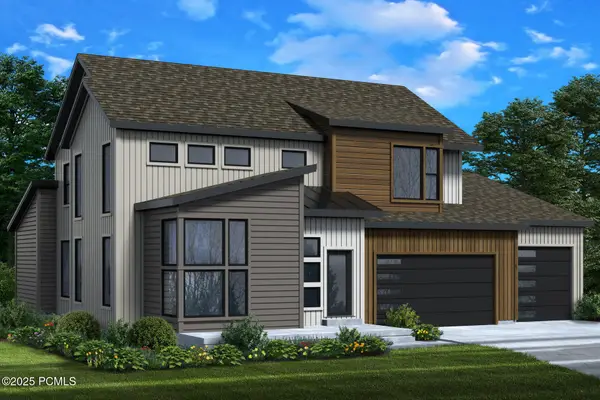 $1,156,475Pending4 beds 3 baths4,311 sq. ft.
$1,156,475Pending4 beds 3 baths4,311 sq. ft.2941 E Hayloft Lane, Heber City, UT 84032
MLS# 12505222Listed by: SUMMIT SOTHEBY'S INTERNATIONAL REALTY (HEBER)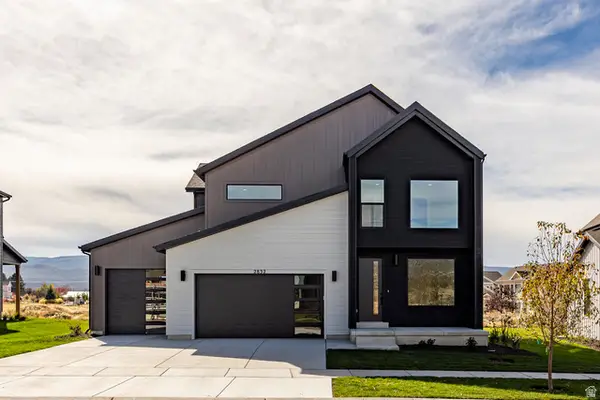 $1,141,220Pending4 beds 4 baths3,975 sq. ft.
$1,141,220Pending4 beds 4 baths3,975 sq. ft.2909 E Hayloft Ln #252, Heber City, UT 84032
MLS# 2127659Listed by: SUMMIT SOTHEBY'S INTERNATIONAL REALTY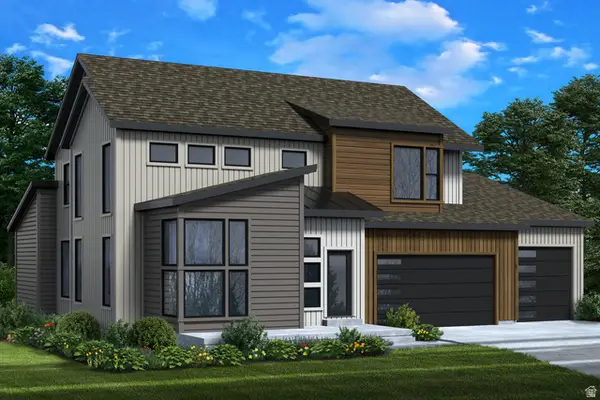 $1,156,475Pending5 beds 4 baths4,311 sq. ft.
$1,156,475Pending5 beds 4 baths4,311 sq. ft.2941 E Hayloft Ln #250, Heber City, UT 84032
MLS# 2127652Listed by: SUMMIT SOTHEBY'S INTERNATIONAL REALTY
