1192 S Lauren Ln #7, Heber City, UT 84032
Local realty services provided by:ERA Brokers Consolidated

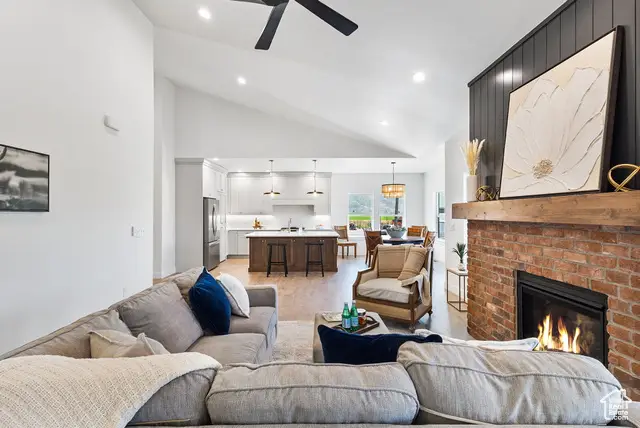
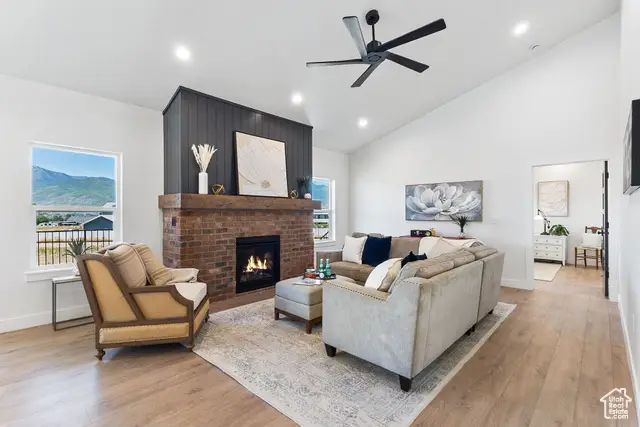
1192 S Lauren Ln #7,Heber City, UT 84032
$1,199,900
- 4 Beds
- 3 Baths
- 4,551 sq. ft.
- Single family
- Active
Listed by:stacy johansen
Office:real estate essentials
MLS#:2059158
Source:SL
Price summary
- Price:$1,199,900
- Price per sq. ft.:$263.66
About this home
Experience the best of country living in this one-of-a-kind luxury rambler with a loft-unlike anything else in the area. Built with exceptional craftsmanship, timeless charm, and upgraded fixtures throughout, this home is a true standout. Enjoy effortless main floor living with an open, light-filled layout that features 4 spacious bedrooms, including a luxurious primary suite with a spa-inspired bathroom and an oversized walk-in closet. Large windows fill the home with natural light, creating a warm, inviting atmosphere. Upstairs, the loft offers an additional bedroom and flexible space perfect for a home gym, media room, or play area. The oversized 2-car garage adds practicality without compromising style. Set on a generous half-acre lot with breathtaking views of Mount Timpanogos, this home blends elegance, comfort, and nature in perfect harmony. Welcome to the lifestyle you've always dreamed of-where upscale living meets peaceful country charm.Location 1210 W. 1200 S. Heber. Information provided as a courtesy only, buyers and buyers agent to verify all. Square footage figures are provided as a courtesy estimate only and were obtained from County records . Buyer is advised to obtain independent measurements
Contact an agent
Home facts
- Year built:2025
- Listing Id #:2059158
- Added:212 day(s) ago
- Updated:August 17, 2025 at 10:59 AM
Rooms and interior
- Bedrooms:4
- Total bathrooms:3
- Full bathrooms:1
- Half bathrooms:2
- Living area:4,551 sq. ft.
Heating and cooling
- Cooling:Central Air
- Heating:Gas: Central
Structure and exterior
- Roof:Asphalt
- Year built:2025
- Building area:4,551 sq. ft.
- Lot area:0.5 Acres
Schools
- High school:Wasatch
- Middle school:Rocky Mountain
- Elementary school:Heber Valley
Utilities
- Water:Culinary, Secondary, Water Connected
- Sewer:Sewer Connected, Sewer: Connected, Sewer: Public
Finances and disclosures
- Price:$1,199,900
- Price per sq. ft.:$263.66
- Tax amount:$1
New listings near 1192 S Lauren Ln #7
- New
 $1,050,000Active6 beds 3 baths3,562 sq. ft.
$1,050,000Active6 beds 3 baths3,562 sq. ft.1950 E Keystone Court, Heber City, UT 84032
MLS# 12503725Listed by: INTERMOUNTAIN PROPERTIES - New
 $1,147,000Active6 beds 5 baths3,952 sq. ft.
$1,147,000Active6 beds 5 baths3,952 sq. ft.912 E 600 N, Heber City, UT 84032
MLS# 2105631Listed by: FATHOM REALTY (OREM) - New
 $700,000Active4.29 Acres
$700,000Active4.29 Acres2280 Westview Drive, Heber City, UT 84032
MLS# 12503715Listed by: WINDERMERE RE UTAH - PARK AVE - New
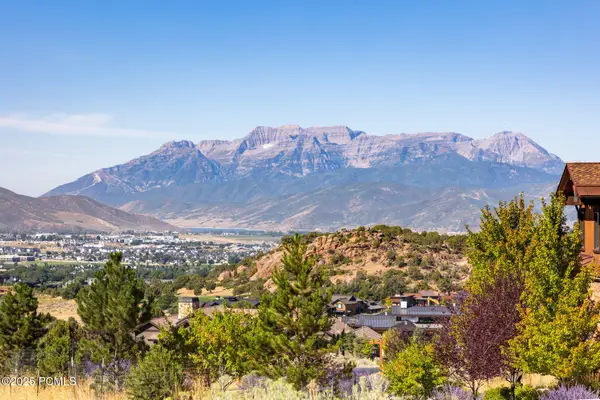 $1,250,000Active1.85 Acres
$1,250,000Active1.85 Acres680 N Pinto Knoll Circle, Heber City, UT 84032
MLS# 12503716Listed by: SUMMIT SOTHEBY'S INTERNATIONAL REALTY - New
 $1,250,000Active1.85 Acres
$1,250,000Active1.85 Acres680 N Pinto Knoll Cir #523, Heber City, UT 84032
MLS# 2105557Listed by: SUMMIT SOTHEBY'S INTERNATIONAL REALTY - New
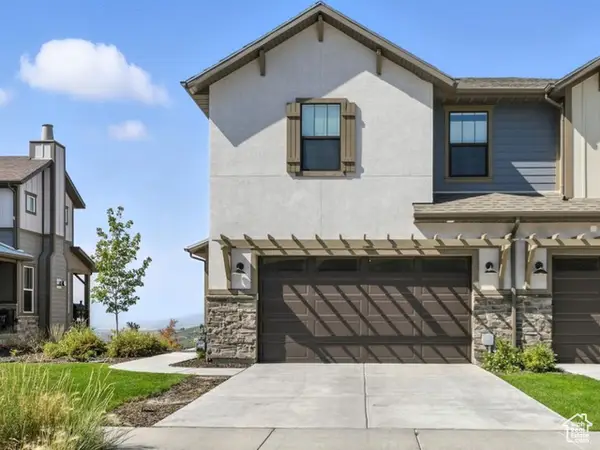 $1,200,000Active4 beds 4 baths2,523 sq. ft.
$1,200,000Active4 beds 4 baths2,523 sq. ft.6039 N Westridge, Heber City, UT 84032
MLS# 2105522Listed by: COLDWELL BANKER REALTY (HEBER) - New
 $6,495,000Active4 beds 4 baths1,998 sq. ft.
$6,495,000Active4 beds 4 baths1,998 sq. ft.9279 E Aspen Ridge Road, Heber City, UT 84032
MLS# 12503704Listed by: BHHS UTAH PROPERTIES - SV - New
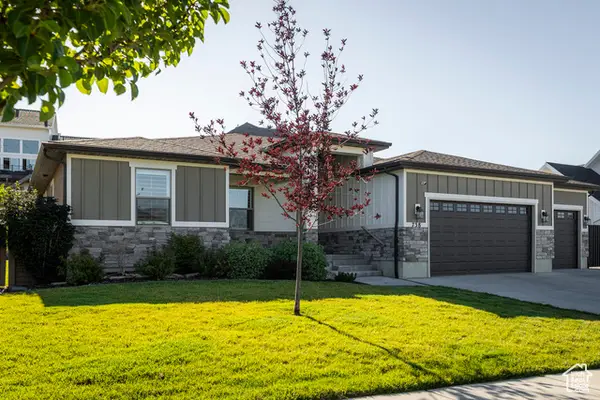 $1,130,000Active6 beds 3 baths3,678 sq. ft.
$1,130,000Active6 beds 3 baths3,678 sq. ft.738 N Rolling Hills Dr, Heber City, UT 84032
MLS# 2105396Listed by: SUMMIT SOTHEBY'S INTERNATIONAL REALTY - New
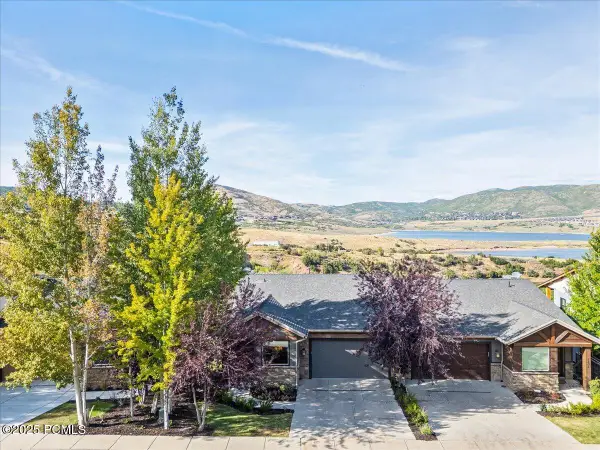 $2,250,000Active4 beds 4 baths3,545 sq. ft.
$2,250,000Active4 beds 4 baths3,545 sq. ft.1406 Hailstone Drive, Heber City, UT 84032
MLS# 12503700Listed by: CHRISTIES INTERNATIONAL RE PC - New
 $2,250,000Active4 beds 4 baths3,545 sq. ft.
$2,250,000Active4 beds 4 baths3,545 sq. ft.1406 Hailstone Dr, Heber City, UT 84032
MLS# 2105383Listed by: CHRISTIES INTERNATIONAL REAL ESTATE PARK CITY

