1235 N Valley Hills Blvd, Heber City, UT 84032
Local realty services provided by:ERA Realty Center
1235 N Valley Hills Blvd,Heber City, UT 84032
$799,000
- 6 Beds
- 2 Baths
- 3,149 sq. ft.
- Single family
- Active
Listed by: christi gallon, shelby m utley
Office: coldwell banker realty (park city-newpark)
MLS#:2096187
Source:SL
Price summary
- Price:$799,000
- Price per sq. ft.:$253.73
About this home
Where Everyday Living Meets Extraordinary Utah Lifestyle. Experience the best of Utah living at 1235 N Valley Hills Blvd - set high on a private corner lot in Heber's coveted Valley Hills neighborhood. This spacious 5-bedroom plus office, 2-bath home offers over 3,100 sq ft of open, flexible living just 20 minutes from Park City and 45 minutes from Salt Lake City International Airport. The bright main level features granite countertops, stainless steel appliances, a walk-in pantry, and bar seating perfect for entertaining. The main-level primary suite includes a soaking tub, double vanity, and separate shower. A fully fenced backyard with invisible fencing, cement patio, and automatic sprinklers creates effortless outdoor living. Enjoy year-round adventure - world-class skiing, hiking, boating, and all things Utah - just minutes from your door. Discover the perfect balance of comfort, convenience, and mountain lifestyle in this Heber Valley gem.
Contact an agent
Home facts
- Year built:2017
- Listing ID #:2096187
- Added:183 day(s) ago
- Updated:January 01, 2026 at 12:03 PM
Rooms and interior
- Bedrooms:6
- Total bathrooms:2
- Full bathrooms:2
- Living area:3,149 sq. ft.
Heating and cooling
- Cooling:Central Air
- Heating:Forced Air
Structure and exterior
- Roof:Asphalt
- Year built:2017
- Building area:3,149 sq. ft.
- Lot area:0.27 Acres
Schools
- High school:Wasatch
- Middle school:Rocky Mountain
- Elementary school:J R Smith
Utilities
- Water:Culinary, Water Connected
- Sewer:Sewer: Public
Finances and disclosures
- Price:$799,000
- Price per sq. ft.:$253.73
- Tax amount:$4,276
New listings near 1235 N Valley Hills Blvd
- New
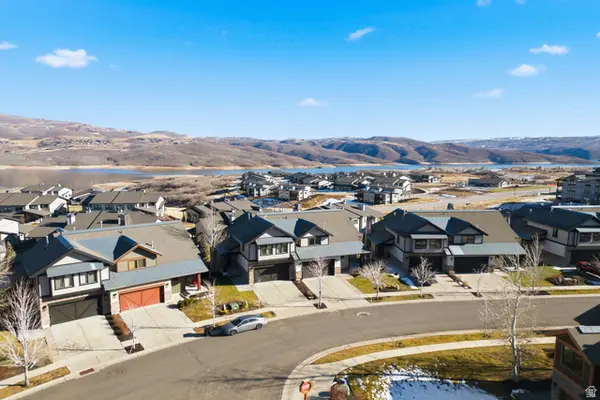 $2,090,000Active4 beds 5 baths3,352 sq. ft.
$2,090,000Active4 beds 5 baths3,352 sq. ft.9980 N Vista Dr, Heber City, UT 84032
MLS# 2128446Listed by: BERKSHIRE HATHAWAY HOMESERVICES UTAH PROPERTIES (SADDLEVIEW) - New
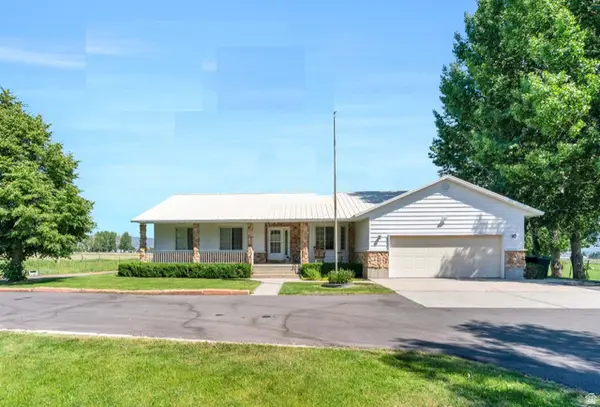 $4,500,000Active5 beds 4 baths3,559 sq. ft.
$4,500,000Active5 beds 4 baths3,559 sq. ft.1536 W 3000 S, Heber City, UT 84032
MLS# 2128242Listed by: KW SOUTH VALLEY KELLER WILLIAMS - New
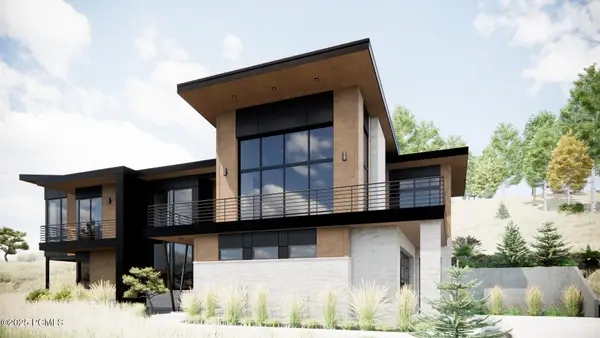 $2,593,500Active3 beds 3 baths3,191 sq. ft.
$2,593,500Active3 beds 3 baths3,191 sq. ft.4048 E Harris Way, Heber City, UT 84032
MLS# 12505282Listed by: FATHOM REALTY (MIDWAY) - New
 $2,593,500Active3 beds 3 baths3,191 sq. ft.
$2,593,500Active3 beds 3 baths3,191 sq. ft.4048 E Harris, Heber City, UT 84032
MLS# 2128213Listed by: FATHOM REALTY (MIDWAY) - New
 $3,850,000Active5 beds 6 baths5,057 sq. ft.
$3,850,000Active5 beds 6 baths5,057 sq. ft.976 N Chimney Rock Rd E #283, Heber City, UT 84032
MLS# 2128098Listed by: CHRISTIES INTERNATIONAL REAL ESTATE PARK CITY - Open Sat, 11am to 3pmNew
 $1,600,000Active5 beds 5 baths3,074 sq. ft.
$1,600,000Active5 beds 5 baths3,074 sq. ft.1173 W Abigail Dr, Kamas, UT 84036
MLS# 2128110Listed by: SUMMIT SOTHEBY'S INTERNATIONAL REALTY - New
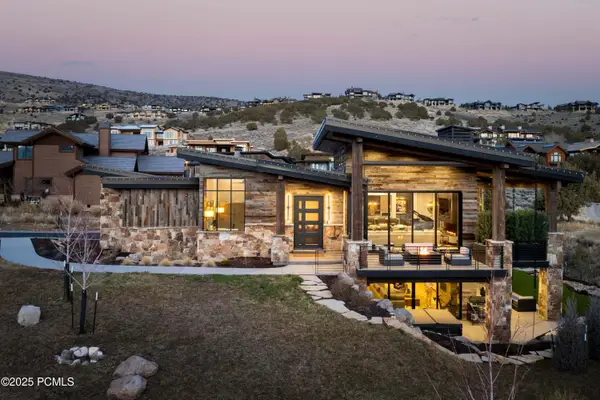 $3,850,000Active5 beds 6 baths5,057 sq. ft.
$3,850,000Active5 beds 6 baths5,057 sq. ft.976 N Chimney Rock Road, Heber City, UT 84032
MLS# 12505274Listed by: CHRISTIE'S INT. RE VUE - New
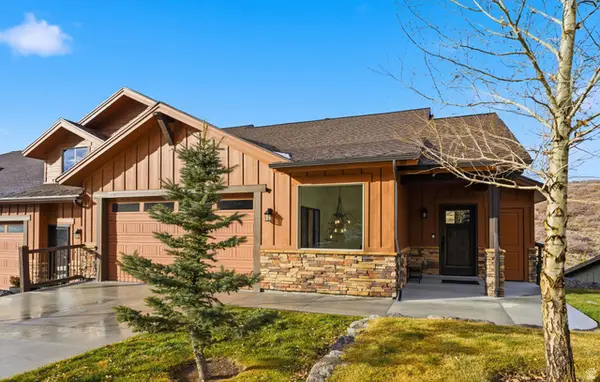 $1,450,000Active3 beds 4 baths2,634 sq. ft.
$1,450,000Active3 beds 4 baths2,634 sq. ft.14545 N Bronte Ct, Heber City, UT 84032
MLS# 2127960Listed by: BERKSHIRE HATHAWAY HOMESERVICES UTAH PROPERTIES (SADDLEVIEW) 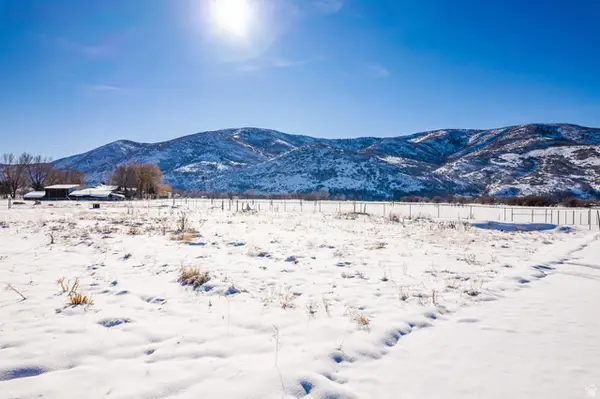 $549,000Pending0.92 Acres
$549,000Pending0.92 Acres3650 S Highway 40, Heber City, UT 84032
MLS# 2127935Listed by: SUMMIT SOTHEBY'S INTERNATIONAL REALTY- New
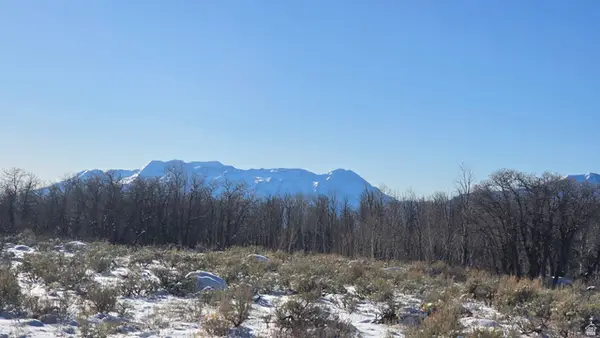 $3,250,000Active167 Acres
$3,250,000Active167 Acres2173 N Westward Ho Rd #30, Heber City, UT 84032
MLS# 2127948Listed by: REAL BROKER, LLC
