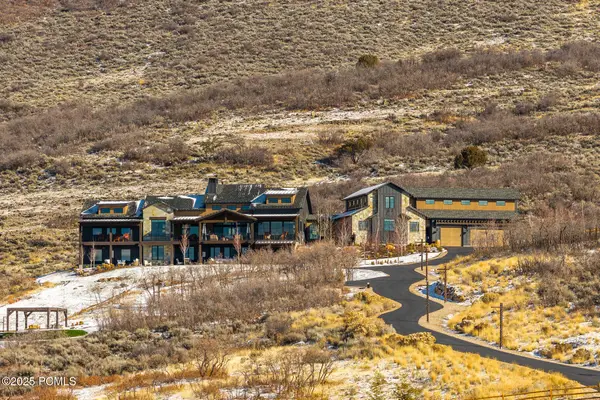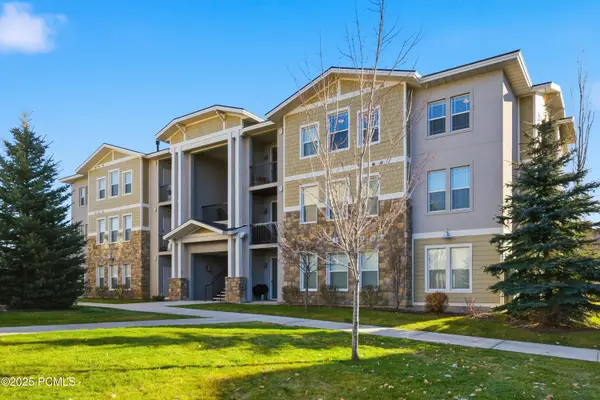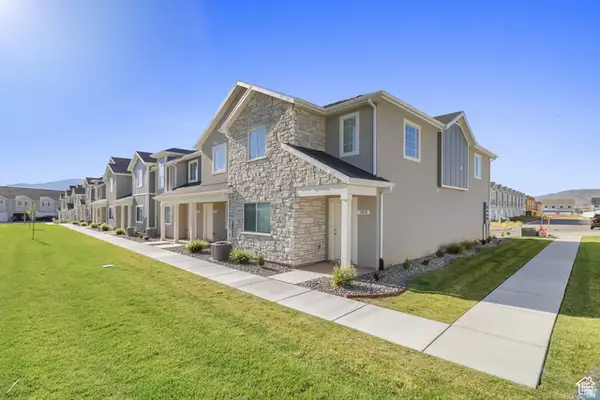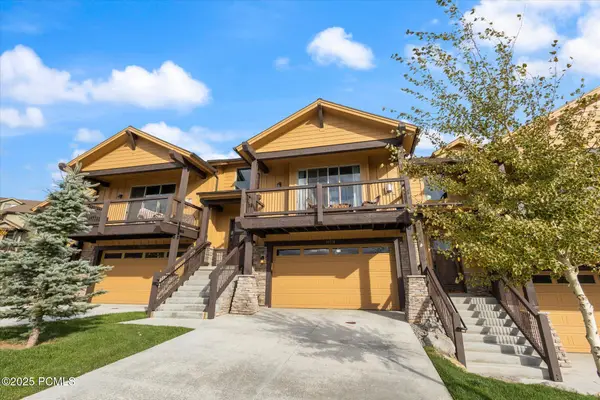1243 E Grouse Ridge Circle, Heber City, UT 84032
Local realty services provided by:ERA Brokers Consolidated
Listed by: chris maddox, mike wood
Office: summit sotheby's international realty (heber)
MLS#:12403843
Source:UT_PCBR
Price summary
- Price:$2,555,000
- Price per sq. ft.:$535.64
About this home
Experience peak mountain living in this custom 4,700+ sq ft home in Jordanelle Ridge, Heber City. Designed with high-end finishes throughout, it showcases a striking plaster accent wall in the entry, a chef's kitchen with premium Fisher & Paykel appliances, and a spacious 3-car garage with additional storage/workspace. Nestled at the end of a gated cul-de-sac, the home offers rare privacy along with panoramic views of Deer Creek, Mount Timpanogos, and Midway.
As part of the Jordanelle Ridge community, enjoy access to world-class amenities including swimming pools, tennis courts, pickleball courts, and more. The home purchase already includes the community buy-in, giving you full access from day one.
Perfectly located, you're just 12 minutes from Deer Valley East Village, 5 minutes to downtown Heber, 20 minutes to the Uinta National Forest, and 50 minutes to SLC International Airport. A home that combines refined design, generous space, premier amenities, and unbeatable access to skiing, recreation, and city life—all within an hour.
Embrace a lifestyle of elegance, privacy, and unparalleled natural beauty at Timp Grove by PH | Omni.
Contact an agent
Home facts
- Year built:2025
- Listing ID #:12403843
- Added:456 day(s) ago
- Updated:November 15, 2025 at 09:25 AM
Rooms and interior
- Bedrooms:4
- Total bathrooms:6
- Full bathrooms:4
- Half bathrooms:2
- Living area:4,770 sq. ft.
Heating and cooling
- Cooling:Central Air
Structure and exterior
- Roof:Metal
- Year built:2025
- Building area:4,770 sq. ft.
- Lot area:0.47 Acres
Utilities
- Water:Public
- Sewer:Public Sewer
Finances and disclosures
- Price:$2,555,000
- Price per sq. ft.:$535.64
- Tax amount:$1 (2023)
New listings near 1243 E Grouse Ridge Circle
- New
 $659,900Active3 beds 2 baths1,335 sq. ft.
$659,900Active3 beds 2 baths1,335 sq. ft.951 E Becca Rd, Heber City, UT 84032
MLS# 2127388Listed by: HAMLET HOMES - New
 $659,900Active3 beds 2 baths1,335 sq. ft.
$659,900Active3 beds 2 baths1,335 sq. ft.951 E Becca Road, Heber City, UT 84032
MLS# 12505193Listed by: HAMLET HOMES  $2,950,000Pending5 beds 5 baths4,464 sq. ft.
$2,950,000Pending5 beds 5 baths4,464 sq. ft.1374 E Coyote View Circle, Heber City, UT 84032
MLS# 12505186Listed by: CHRISTIE'S INT. RE VUE- New
 $1,440,000Active3 beds 2 baths1,577 sq. ft.
$1,440,000Active3 beds 2 baths1,577 sq. ft.1166 W Helling Cir #102, Heber City, UT 84032
MLS# 2127210Listed by: UTAH HOME CENTRAL - New
 $12,500,000Active5 beds 5 baths8,719 sq. ft.
$12,500,000Active5 beds 5 baths8,719 sq. ft.355 N Greener Hills Lane, Heber City, UT 84032
MLS# 12505174Listed by: SUMMIT SOTHEBY'S INTERNATIONAL REALTY (SUGARHOUSE) - Open Sat, 9:30 to 11amNew
 $397,000Active3 beds 2 baths1,295 sq. ft.
$397,000Active3 beds 2 baths1,295 sq. ft.1051 S 500 East #E-304, Heber City, UT 84032
MLS# 12505166Listed by: BLAKEMORE REAL ESTATE- PC  $445,000Pending3 beds 3 baths1,487 sq. ft.
$445,000Pending3 beds 3 baths1,487 sq. ft.1072 E 2220 S, Heber City, UT 84032
MLS# 2127078Listed by: EQUITY REAL ESTATE (SOLID) $445,000Pending3 beds 3 baths1,487 sq. ft.
$445,000Pending3 beds 3 baths1,487 sq. ft.1068 E 2220 S, Heber City, UT 84032
MLS# 2127082Listed by: EQUITY REAL ESTATE (SOLID)- New
 $445,000Active3 beds 3 baths1,517 sq. ft.
$445,000Active3 beds 3 baths1,517 sq. ft.1058 E 2220 S, Heber City, UT 84032
MLS# 2127087Listed by: EQUITY REAL ESTATE (SOLID) - New
 $1,089,000Active4 beds 4 baths2,760 sq. ft.
$1,089,000Active4 beds 4 baths2,760 sq. ft.14518 N Asher Way #58 B, Heber City, UT 84032
MLS# 12505161Listed by: KW PARK CITY KELLER WILLIAMS REAL ESTATE
