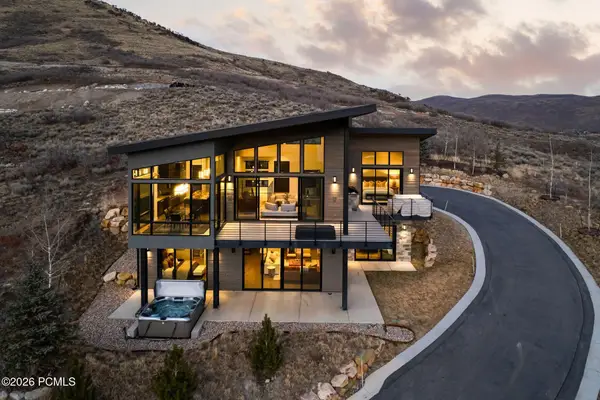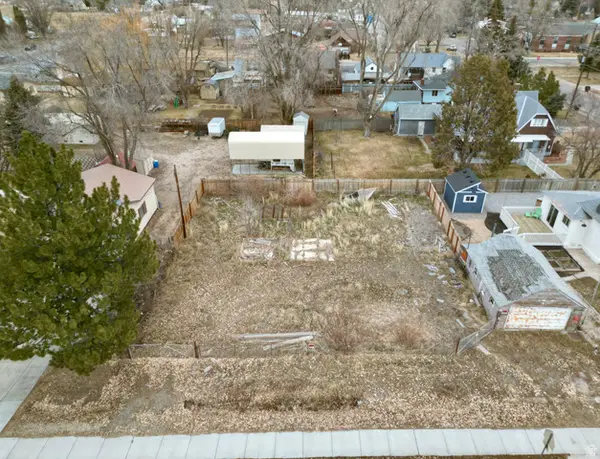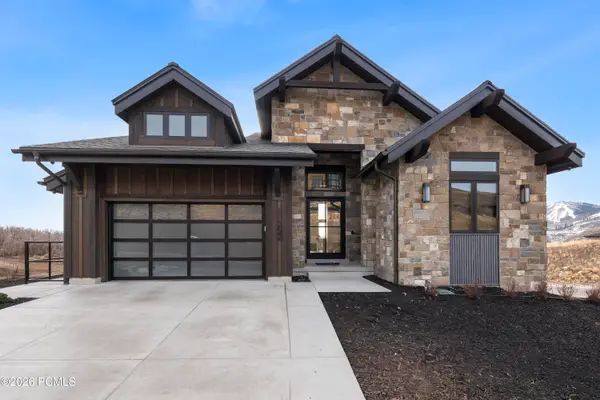1354 S 1040 E, Heber City, UT 84032
Local realty services provided by:ERA Brokers Consolidated
1354 S 1040 E,Heber City, UT 84032
$969,000
- 4 Beds
- 4 Baths
- 3,323 sq. ft.
- Single family
- Active
Listed by: jordan d hansen
Office: coldwell banker realty (union heights)
MLS#:2119860
Source:SL
Price summary
- Price:$969,000
- Price per sq. ft.:$291.6
- Monthly HOA dues:$165
About this home
Welcome to this stunning 3,300 sq ft home in the heart of Heber City - where modern luxury meets mountain living. From the moment you step through the front door, you're greeted by soaring ceilings and an abundance of natural light that instantly make the home feel open, warm, and inviting. The gourmet kitchen is the heart of the home, featuring premium appliances, custom cabinetry, and elegant finishes designed for both function and style. Every corner showcases thoughtful upgrades - from designer lighting to refined flooring - creating a seamless blend of comfort and sophistication. With 4 spacious bedrooms and 3.5 beautifully appointed bathrooms, there's room for everyone to relax. The primary suite offers a true retreat, complete with a spa-inspired ensuite and a generous walk-in closet. Step outside to your own private oasis - a beautifully landscaped backyard designed for entertaining and unwinding. Gather around the built-in fire pit on cool mountain evenings or perfect your short game on the custom putting green. Located just minutes from world-class recreation, dining, and the charm of Heber City, this home offers the perfect mix of serenity and convenience. Don't miss your chance to make this exceptional property yours - schedule your private showing today! Square footage figures are provided as a courtesy estimate only and were obtained from county records, Buyer is advised to obtain an independent measurement.
Contact an agent
Home facts
- Year built:2021
- Listing ID #:2119860
- Added:106 day(s) ago
- Updated:February 13, 2026 at 12:05 PM
Rooms and interior
- Bedrooms:4
- Total bathrooms:4
- Full bathrooms:3
- Half bathrooms:1
- Living area:3,323 sq. ft.
Heating and cooling
- Cooling:Central Air
- Heating:Gas: Central
Structure and exterior
- Roof:Asphalt
- Year built:2021
- Building area:3,323 sq. ft.
- Lot area:0.24 Acres
Schools
- High school:Wasatch
- Middle school:Timpanogos Middle
- Elementary school:Daniel Canyon
Utilities
- Water:Water Connected
- Sewer:Sewer Connected, Sewer: Connected
Finances and disclosures
- Price:$969,000
- Price per sq. ft.:$291.6
- Tax amount:$4,686
New listings near 1354 S 1040 E
- New
 $639,000Active3 beds 2 baths1,350 sq. ft.
$639,000Active3 beds 2 baths1,350 sq. ft.1148 E Tucker Ln, Heber City, UT 84032
MLS# 2136964Listed by: KW SOUTH VALLEY KELLER WILLIAMS - New
 $2,495,000Active4 beds 6 baths3,243 sq. ft.
$2,495,000Active4 beds 6 baths3,243 sq. ft.1992 W Dotterel Cir, Heber City, UT 84032
MLS# 2136918Listed by: BERKSHIRE HATHAWAY HOMESERVICES UTAH PROPERTIES (SADDLEVIEW) - New
 $4,900,000Active4 beds 5 baths3,673 sq. ft.
$4,900,000Active4 beds 5 baths3,673 sq. ft.1322 W Skyridge Drive, Mayflower Mountain, UT 84032
MLS# 12600522Listed by: BHHS UTAH PROPERTIES - SV - New
 $4,900,000Active4 beds 5 baths3,673 sq. ft.
$4,900,000Active4 beds 5 baths3,673 sq. ft.1322 W Skyridge Dr #98, Heber City, UT 84032
MLS# 2136626Listed by: BERKSHIRE HATHAWAY HOMESERVICES UTAH PROPERTIES (SKYRIDGE) - New
 $850,000Active3 beds 2 baths2,670 sq. ft.
$850,000Active3 beds 2 baths2,670 sq. ft.8423 E Lake Pines Dr, Heber City, UT 84032
MLS# 2136579Listed by: COLDWELL BANKER REALTY (PARK CITY-NEWPARK)  $1,605,019Active3 beds 3 baths1,377 sq. ft.
$1,605,019Active3 beds 3 baths1,377 sq. ft.2002 W Pointe Drive #E3, Heber City, UT 84032
MLS# 12600086Listed by: GARBETT HOMES- New
 Listed by ERA$295,000Active0.2 Acres
Listed by ERA$295,000Active0.2 Acres232 W 600 S, Heber City, UT 84032
MLS# 2136416Listed by: BARRETT LUXURY HOMES INCORPORATED - New
 $4,307,310Active4 beds 4 baths4,039 sq. ft.
$4,307,310Active4 beds 4 baths4,039 sq. ft.1685 W Crystal View Court, Heber City, UT 84032
MLS# 12600491Listed by: REGAL HOMES REALTY - New
 $4,307,310Active4 beds 4 baths4,090 sq. ft.
$4,307,310Active4 beds 4 baths4,090 sq. ft.1685 W Crystal Ct #15, Heber City, UT 84032
MLS# 2136203Listed by: REGAL HOMES REALTY - New
 $125,000Active1 Acres
$125,000Active1 Acres7329 E Valley View Dr #1492, Heber City, UT 84032
MLS# 2135164Listed by: KW WESTFIELD

