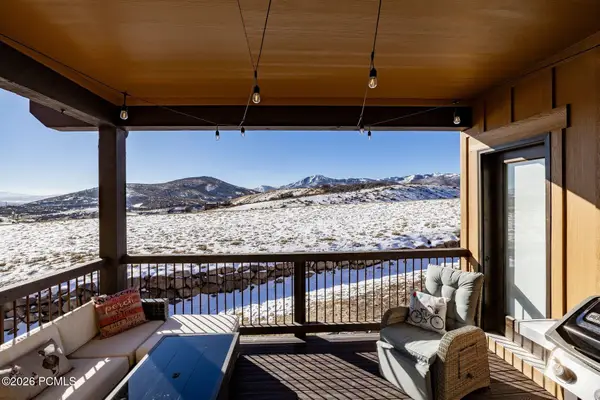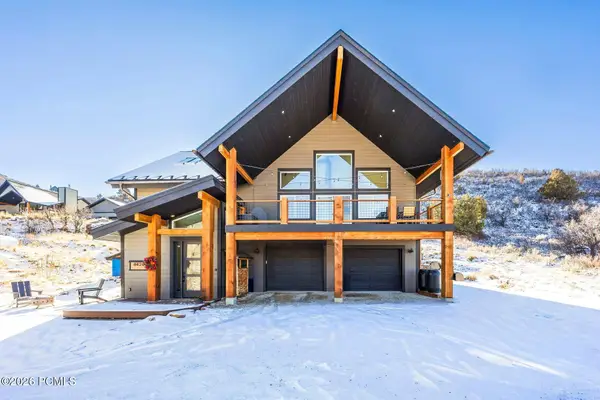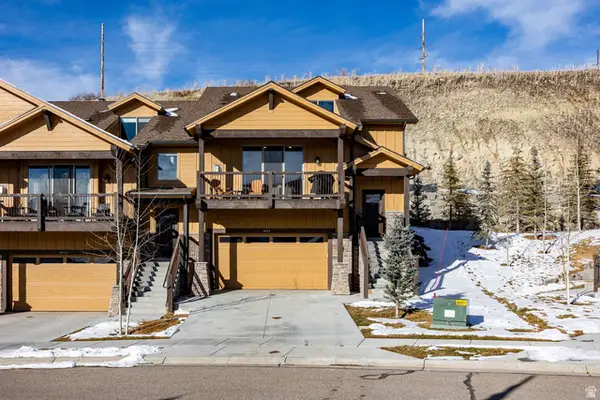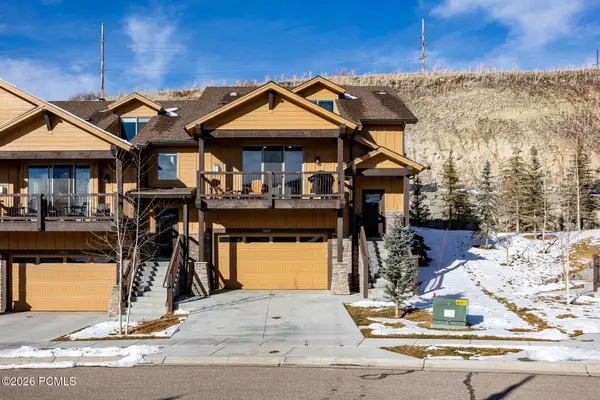1358 S 1140 E, Heber City, UT 84032
Local realty services provided by:ERA Brokers Consolidated
Listed by: diana fulcher
Office: berkshire hathaway homeservices utah properties (saddleview)
MLS#:2032278
Source:SL
Price summary
- Price:$990,000
- Price per sq. ft.:$278.64
- Monthly HOA dues:$135
About this home
Gorgeous like new home on a quarter acre corner lot with mountain views! No need to build just move right in! This home features a great open floor plan on the main level with a large great room with fireplace and tons of windows to enjoy the views of Mt. Timpanogos! Amazing kitchen with large island, two ovens, and gas range and nice sized pantry! Upstairs is a loft area, 2 guest bedrooms and large shared bathroom and spacious primary suite with views and awesome bathroom with glass shower and large tub. Then downstairs is a full kitchen, living room, one bedroom and full bathroom with its own private entrance and fenced off patio and yard! Perfect to rent out short or long term or for guests to use when visiting. The 3-car garage has a wall in between the 2-car side and 1-car side so if you do rent out the downstairs they get a private garage space. The large backyard has a dog run area and 2 patios. This home is close to the many schools and only 12 minutes to new East Village at Deer Valley and Jordanelle Reservoir. 30 minutes to Park City and 15 minutes to Sundance Resort. The Heber Valley is an outdoor oasis, and this is the perfect home base!
Contact an agent
Home facts
- Year built:2023
- Listing ID #:2032278
- Added:441 day(s) ago
- Updated:January 17, 2026 at 11:57 AM
Rooms and interior
- Bedrooms:4
- Total bathrooms:4
- Full bathrooms:3
- Half bathrooms:1
- Living area:3,553 sq. ft.
Heating and cooling
- Cooling:Central Air
- Heating:Forced Air, Gas: Central
Structure and exterior
- Roof:Asphalt
- Year built:2023
- Building area:3,553 sq. ft.
- Lot area:0.25 Acres
Schools
- High school:Wasatch
- Middle school:Timpanogos Middle
- Elementary school:Daniel Canyon
Utilities
- Water:Culinary, Secondary, Water Connected
- Sewer:Sewer Connected, Sewer: Connected, Sewer: Public
Finances and disclosures
- Price:$990,000
- Price per sq. ft.:$278.64
- Tax amount:$4,686
New listings near 1358 S 1140 E
- New
 $399,000Active3 beds 2 baths1,307 sq. ft.
$399,000Active3 beds 2 baths1,307 sq. ft.1051 S 500 E #E101, Heber City, UT 84032
MLS# 2131493Listed by: EXP REALTY, LLC - New
 $599,900Active3 beds 2 baths1,564 sq. ft.
$599,900Active3 beds 2 baths1,564 sq. ft.2258 Timber Lakes Drive, Heber City, UT 84032
MLS# 12600186Listed by: CENTURY 21 EVEREST - New
 $599,900Active3 beds 2 baths1,564 sq. ft.
$599,900Active3 beds 2 baths1,564 sq. ft.2258 S Timber Lakes Dr #943, Heber City, UT 84032
MLS# 2131473Listed by: CENTURY 21 EVEREST - New
 $1,150,000Active3 beds 3 baths2,494 sq. ft.
$1,150,000Active3 beds 3 baths2,494 sq. ft.1225 W Wintercress Trail, Heber City, UT 84032
MLS# 12600177Listed by: SUMMIT SOTHEBY'S INTERNATIONAL REALTY - New
 $1,295,000Active4 beds 3 baths2,793 sq. ft.
$1,295,000Active4 beds 3 baths2,793 sq. ft.8420 E Boxwood Lane, Heber City, UT 84032
MLS# 12600183Listed by: SUMMIT SOTHEBY'S INTERNATIONAL REALTY - New
 $989,900Active4 beds 4 baths5,343 sq. ft.
$989,900Active4 beds 4 baths5,343 sq. ft.871 S Stones Throw Way #336, Heber City, UT 84032
MLS# 2131366Listed by: TRI POINTE HOMES HOLDINGS, INC - New
 $1,150,000Active3 beds 3 baths2,494 sq. ft.
$1,150,000Active3 beds 3 baths2,494 sq. ft.1225 W Wintercress Trl #29B, Heber City, UT 84032
MLS# 2131388Listed by: SUMMIT SOTHEBY'S INTERNATIONAL REALTY - New
 $1,295,000Active4 beds 3 baths2,793 sq. ft.
$1,295,000Active4 beds 3 baths2,793 sq. ft.8420 E Boxwood Ln #201, Heber City, UT 84032
MLS# 2131421Listed by: SUMMIT SOTHEBY'S INTERNATIONAL REALTY - New
 $1,275,000Active4 beds 4 baths3,049 sq. ft.
$1,275,000Active4 beds 4 baths3,049 sq. ft.14463 N Buck Horn Trail Trl #48D, Heber City, UT 84032
MLS# 2131308Listed by: SUMMIT SOTHEBY'S INTERNATIONAL REALTY - New
 $1,275,000Active4 beds 4 baths3,049 sq. ft.
$1,275,000Active4 beds 4 baths3,049 sq. ft.14463 N Buck Horn Trail, Heber City, UT 84032
MLS# 12600169Listed by: SUMMIT SOTHEBY'S INTERNATIONAL REALTY (625 MAIN)
