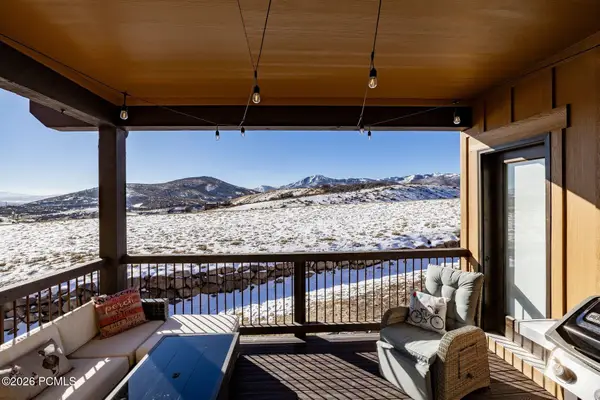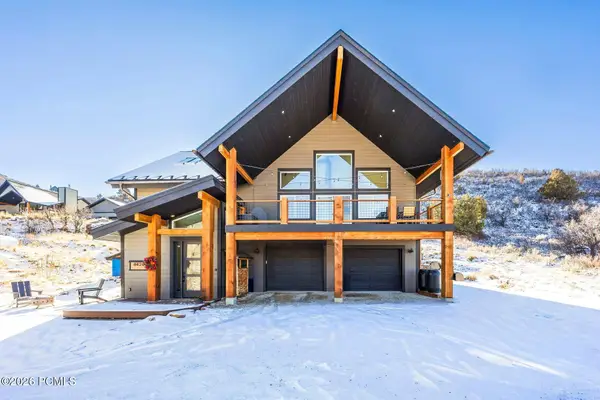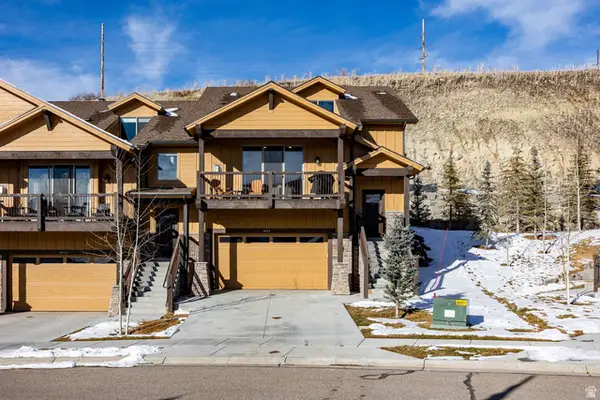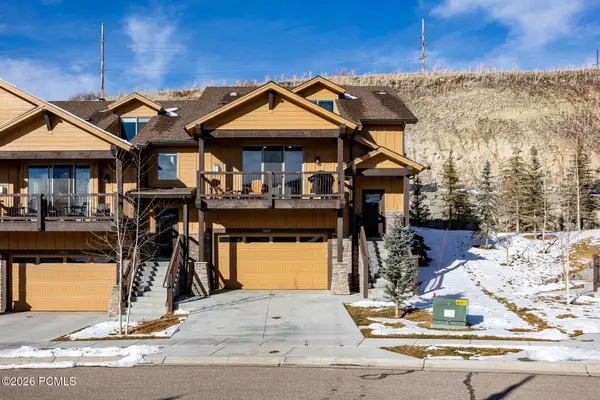1364 W Stillwater Dr #R111, Heber City, UT 84032
Local realty services provided by:ERA Brokers Consolidated
Listed by: bettina lally
Office: summit sotheby's international realty
MLS#:2067380
Source:SL
Price summary
- Price:$745,000
- Price per sq. ft.:$927.77
- Monthly HOA dues:$452
About this home
Discover Park City's newest luxury condominium development - The Mason, affectionately known as The Lodge at Stillwater which will undergo a total renovation and rebrand. The Mason sits on the Jordanelle Reservoir one stop away from world-class skiing at Deer Valley and the New Deer Valley East Village. The Mason is close to all the great activities and places Park City has to offer. From golf courses to campgrounds and hiking trails, there's never a dull moment when you're here. Rich amenities pave the way for new traditions and a legacy that will last a lifetime for owners and guests including a large outdoor swimming pool, multiple year-round hot tubs, well-equipped weight room/gym, game room, ski lockers and boot warmers available, owners lounge, community fire pits and grills, underground bike storage and heated parking, and year-round onsite outfitter, and more to come. At The Mason, you'll have the opportunity to choose from a selection of timeless and contemporary fully furnished all-new one-to-three-bedroom residences. With year-round activities, incredible finishes, and an unbeatable location, these new construction condominiums raise the bar for mountain living.
Adventure Begins The Moment You Arrive!
Contact an agent
Home facts
- Year built:2026
- Listing ID #:2067380
- Added:323 day(s) ago
- Updated:January 18, 2026 at 12:02 PM
Rooms and interior
- Bedrooms:1
- Total bathrooms:1
- Full bathrooms:1
- Living area:803 sq. ft.
Heating and cooling
- Cooling:Central Air
- Heating:Forced Air
Structure and exterior
- Roof:Asphalt, Composition
- Year built:2026
- Building area:803 sq. ft.
- Lot area:0.02 Acres
Schools
- High school:Wasatch
- Middle school:Timpanogos Middle
- Elementary school:J R Smith
Utilities
- Water:Culinary, Water Connected
- Sewer:Sewer Connected, Sewer: Connected, Sewer: Public
Finances and disclosures
- Price:$745,000
- Price per sq. ft.:$927.77
- Tax amount:$848
New listings near 1364 W Stillwater Dr #R111
- New
 $399,000Active3 beds 2 baths1,307 sq. ft.
$399,000Active3 beds 2 baths1,307 sq. ft.1051 S 500 E #E101, Heber City, UT 84032
MLS# 2131493Listed by: EXP REALTY, LLC - New
 $599,900Active3 beds 2 baths1,564 sq. ft.
$599,900Active3 beds 2 baths1,564 sq. ft.2258 Timber Lakes Drive, Heber City, UT 84032
MLS# 12600186Listed by: CENTURY 21 EVEREST - New
 $599,900Active3 beds 2 baths1,564 sq. ft.
$599,900Active3 beds 2 baths1,564 sq. ft.2258 S Timber Lakes Dr #943, Heber City, UT 84032
MLS# 2131473Listed by: CENTURY 21 EVEREST - New
 $1,150,000Active3 beds 3 baths2,494 sq. ft.
$1,150,000Active3 beds 3 baths2,494 sq. ft.1225 W Wintercress Trail, Heber City, UT 84032
MLS# 12600177Listed by: SUMMIT SOTHEBY'S INTERNATIONAL REALTY - New
 $1,295,000Active4 beds 3 baths2,793 sq. ft.
$1,295,000Active4 beds 3 baths2,793 sq. ft.8420 E Boxwood Lane, Heber City, UT 84032
MLS# 12600183Listed by: SUMMIT SOTHEBY'S INTERNATIONAL REALTY - New
 $989,900Active4 beds 4 baths5,343 sq. ft.
$989,900Active4 beds 4 baths5,343 sq. ft.871 S Stones Throw Way #336, Heber City, UT 84032
MLS# 2131366Listed by: TRI POINTE HOMES HOLDINGS, INC - New
 $1,150,000Active3 beds 3 baths2,494 sq. ft.
$1,150,000Active3 beds 3 baths2,494 sq. ft.1225 W Wintercress Trl #29B, Heber City, UT 84032
MLS# 2131388Listed by: SUMMIT SOTHEBY'S INTERNATIONAL REALTY - New
 $1,295,000Active4 beds 3 baths2,793 sq. ft.
$1,295,000Active4 beds 3 baths2,793 sq. ft.8420 E Boxwood Ln #201, Heber City, UT 84032
MLS# 2131421Listed by: SUMMIT SOTHEBY'S INTERNATIONAL REALTY - New
 $1,275,000Active4 beds 4 baths3,049 sq. ft.
$1,275,000Active4 beds 4 baths3,049 sq. ft.14463 N Buck Horn Trail Trl #48D, Heber City, UT 84032
MLS# 2131308Listed by: SUMMIT SOTHEBY'S INTERNATIONAL REALTY - New
 $1,275,000Active4 beds 4 baths3,049 sq. ft.
$1,275,000Active4 beds 4 baths3,049 sq. ft.14463 N Buck Horn Trail, Heber City, UT 84032
MLS# 12600169Listed by: SUMMIT SOTHEBY'S INTERNATIONAL REALTY (625 MAIN)
