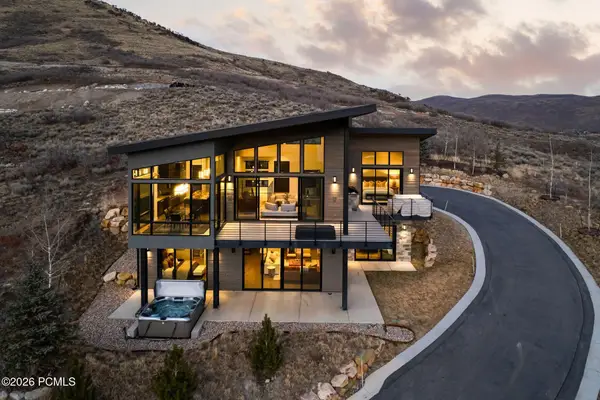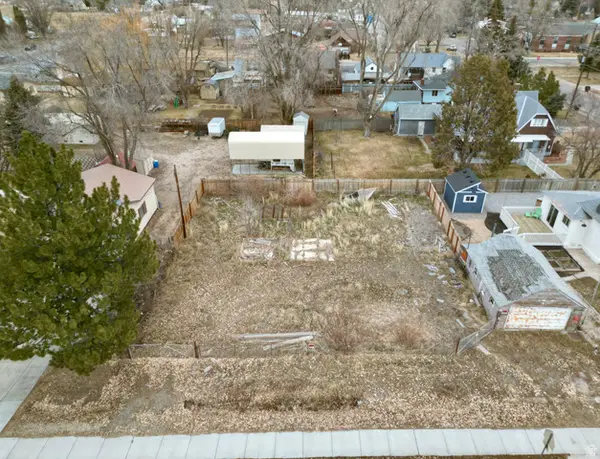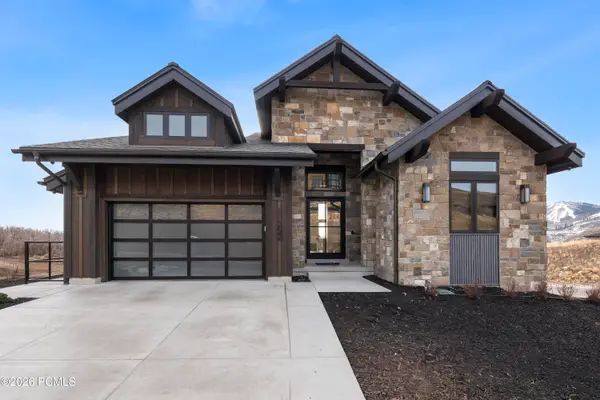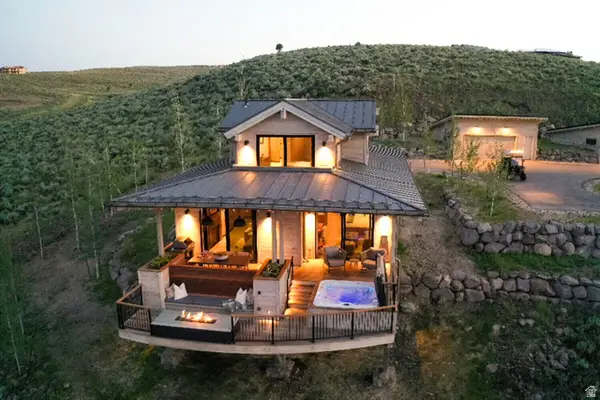1552 Westview Dr, Heber City, UT 84032
Local realty services provided by:ERA Realty Center
Listed by: thomas wright, erin eldredge
Office: summit sotheby's international realty
MLS#:2061413
Source:SL
Price summary
- Price:$800,000
- Price per sq. ft.:$298.95
- Monthly HOA dues:$157.92
About this home
Discover your dream mountain retreat in the gated Timberlakes community of Heber City. This beautifully crafted cabin is perfectly situated on a spacious lot, offering a unique blend of privacy, natural beauty, and modern convenience. The single-level rambler is designed with care and precision, ensuring effortless living while maximizing comfort and style. Step inside to find an inviting open-concept design with thoughtful details throughout. Large windows frame sweeping panoramic views of Mount Timpanogos and the surrounding landscape, filling the home with natural light and showcasing the scenery from nearly every room. The walkout lower level provides 2 generous bedrooms, additional gathering spaces, and extensive storage. Outdoor living is elevated with expansive covered decks and patios, ideal for entertaining, relaxing, or simply savoring the breathtaking mountain vistas. Whether enjoying a morning coffee or a sunset dinner, you'll relish the peace and serenity of this tranquil setting. Located in the sought-after Timberlakes community, this property offers access to various outdoor activities, including hiking, biking, and snowshoeing. Wildlife abounds, and the area's unspoiled beauty creates the perfect escape from the hustle of daily life, while still being conveniently close to the center of Heber City, Deer Creek Reservoir, and world-class skiing in Park City. With an unmatched lifestyle, don't miss this rare opportunity to own your slice of mountain paradise!
Contact an agent
Home facts
- Year built:2000
- Listing ID #:2061413
- Added:379 day(s) ago
- Updated:October 15, 2025 at 08:02 AM
Rooms and interior
- Bedrooms:3
- Total bathrooms:3
- Full bathrooms:1
- Half bathrooms:1
- Living area:2,676 sq. ft.
Heating and cooling
- Heating:Forced Air, Gas: Central
Structure and exterior
- Roof:Asphalt
- Year built:2000
- Building area:2,676 sq. ft.
- Lot area:1.2 Acres
Schools
- High school:Wasatch
- Middle school:Wasatch
- Elementary school:Old Mill
Utilities
- Water:Culinary, Water Connected
- Sewer:Septic Tank, Sewer Connected, Sewer: Connected, Sewer: Septic Tank
Finances and disclosures
- Price:$800,000
- Price per sq. ft.:$298.95
- Tax amount:$3,611
New listings near 1552 Westview Dr
- New
 $4,900,000Active4 beds 5 baths3,673 sq. ft.
$4,900,000Active4 beds 5 baths3,673 sq. ft.1322 W Skyridge Drive, Mayflower Mountain, UT 84032
MLS# 12600522Listed by: BHHS UTAH PROPERTIES - SV - New
 $4,900,000Active4 beds 5 baths3,673 sq. ft.
$4,900,000Active4 beds 5 baths3,673 sq. ft.1322 W Skyridge Dr #98, Heber City, UT 84032
MLS# 2136626Listed by: BERKSHIRE HATHAWAY HOMESERVICES UTAH PROPERTIES (SKYRIDGE) - New
 $850,000Active3 beds 2 baths2,670 sq. ft.
$850,000Active3 beds 2 baths2,670 sq. ft.8423 E Lake Pines Dr, Heber City, UT 84032
MLS# 2136579Listed by: COLDWELL BANKER REALTY (PARK CITY-NEWPARK)  $1,605,019Active3 beds 3 baths1,377 sq. ft.
$1,605,019Active3 beds 3 baths1,377 sq. ft.2002 W Pointe Drive #E3, Heber City, UT 84032
MLS# 12600086Listed by: GARBETT HOMES- New
 Listed by ERA$295,000Active0.2 Acres
Listed by ERA$295,000Active0.2 Acres232 W 600 S, Heber City, UT 84032
MLS# 2136416Listed by: BARRETT LUXURY HOMES INCORPORATED - New
 $4,307,310Active4 beds 4 baths4,039 sq. ft.
$4,307,310Active4 beds 4 baths4,039 sq. ft.1685 W Crystal View Court, Heber City, UT 84032
MLS# 12600491Listed by: REGAL HOMES REALTY - New
 $4,307,310Active4 beds 4 baths4,090 sq. ft.
$4,307,310Active4 beds 4 baths4,090 sq. ft.1685 W Crystal Ct #15, Heber City, UT 84032
MLS# 2136203Listed by: REGAL HOMES REALTY - New
 $125,000Active1 Acres
$125,000Active1 Acres7329 E Valley View Dr #1492, Heber City, UT 84032
MLS# 2135164Listed by: KW WESTFIELD - New
 $450,000Active3 beds 3 baths1,495 sq. ft.
$450,000Active3 beds 3 baths1,495 sq. ft.7465 E Stardust Ct #G,2.23, Heber City, UT 84032
MLS# 2136191Listed by: SUMMIT SOTHEBY'S INTERNATIONAL REALTY - New
 $399,900Active0.52 Acres
$399,900Active0.52 Acres484 N Haystack Mountain Dr E #27, Heber City, UT 84032
MLS# 2136119Listed by: MANLEY & COMPANY REAL ESTATE

