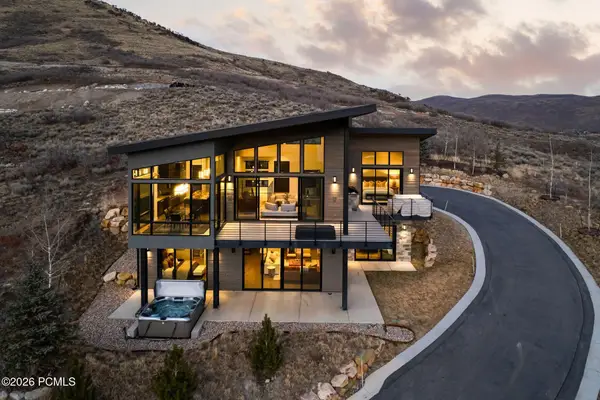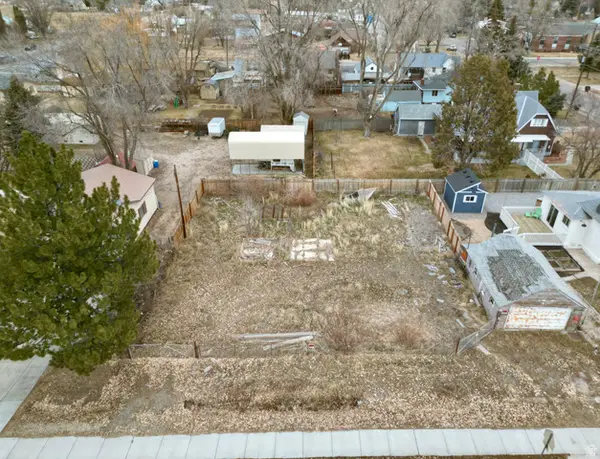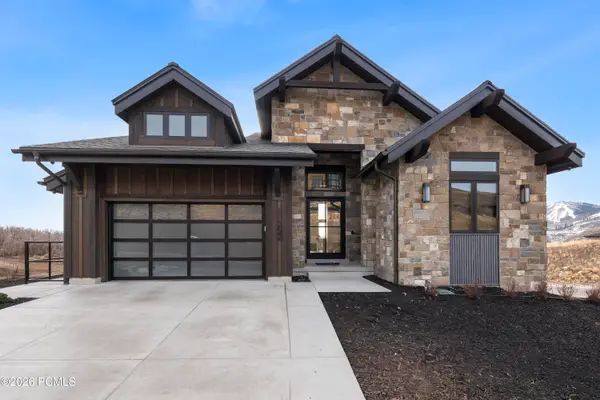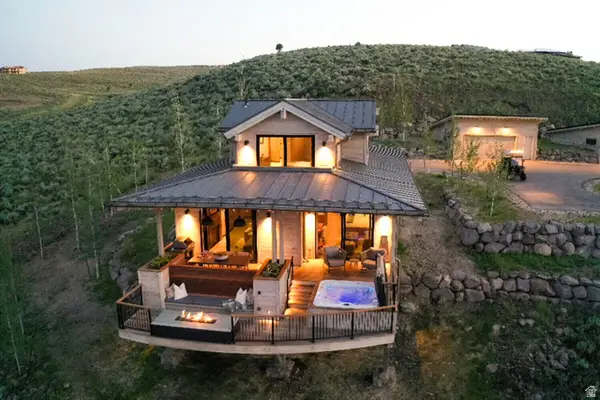1595 W Skyridge Dr #121, Heber City, UT 84032
Local realty services provided by:ERA Realty Center
1595 W Skyridge Dr #121,Heber City, UT 84032
$5,700,000
- 5 Beds
- 6 Baths
- 5,179 sq. ft.
- Single family
- Pending
Listed by: cara stuart
Office: diligence real estate partners, llc.
MLS#:2122271
Source:SL
Price summary
- Price:$5,700,000
- Price per sq. ft.:$1,100.6
- Monthly HOA dues:$283.33
About this home
An exquisite blend of mountain modern architecture & contemporary design, this new luxury residence in the premier SkyRidge Mountain Community captures breathtaking views of the Jordanelle Reservoir, SkyRidge Golf Course, and the surrounding landscape. Every element has been artfully composed to harmonize with the natural setting, creating a statement home that is both striking and serene. Soaring ceiling heights and expansive windows fill the interior with natural light, while multiple outdoor living areas, including a covered dining terrace, 8-person hot tub, & rooftop deck, invite year-round enjoyment of the views. Enter through a sleek metal door beneath a designer chandelier into the grand living room, where refined architectural details & modern elements set the tone. The open floor plan includes a chef's kitchen with a quartzite island, Wolf range, Sub-Zero refrigerator and freezer, dual dishwashers, and a hidden walk-in pantry. A wet bar with ice maker enhances the entertaining space. The primary bedroom offers private deck access, a spa-inspired bath with a freestanding tub, dual shower, and a fully customized walk-in closet. Additional main-floor luxuries include a laundry area, ski locker room with six built-in lockers, and a stylish powder bath. The lower level offers sophisticated comfort, including a media room with surround sound, wet bar, & fitness or yoga room. Two guest bedrooms each offer en-suite baths, and a bunk room with four built-in queen bunks & an en-suite full bath. The upper level opens to a serene reading area & office or guest room with en-suite bath & access to the rooftop deck. With a heated driveway, 3-car garage, dual tankless water heaters, Ecobee thermostats, humidifier, water softener, abundant storage, & luxury finishes throughout, this custom home defines refined mountain living. Located minutes from the new Deer Valley East Village, Jordanelle Park, & 40 min. from SLC Airport.
Contact an agent
Home facts
- Year built:2025
- Listing ID #:2122271
- Added:93 day(s) ago
- Updated:December 20, 2025 at 08:53 AM
Rooms and interior
- Bedrooms:5
- Total bathrooms:6
- Full bathrooms:2
- Half bathrooms:1
- Living area:5,179 sq. ft.
Heating and cooling
- Cooling:Central Air
- Heating:Forced Air, Gas: Central, Gas: Stove
Structure and exterior
- Roof:Asphalt, Metal
- Year built:2025
- Building area:5,179 sq. ft.
- Lot area:0.26 Acres
Schools
- High school:Wasatch
- Middle school:Wasatch
- Elementary school:Heber Valley
Utilities
- Water:Water Connected
- Sewer:Sewer Connected, Sewer: Connected, Sewer: Public
Finances and disclosures
- Price:$5,700,000
- Price per sq. ft.:$1,100.6
- Tax amount:$9,512
New listings near 1595 W Skyridge Dr #121
- New
 $4,900,000Active4 beds 5 baths3,673 sq. ft.
$4,900,000Active4 beds 5 baths3,673 sq. ft.1322 W Skyridge Drive, Mayflower Mountain, UT 84032
MLS# 12600522Listed by: BHHS UTAH PROPERTIES - SV - New
 $4,900,000Active4 beds 5 baths3,673 sq. ft.
$4,900,000Active4 beds 5 baths3,673 sq. ft.1322 W Skyridge Dr #98, Heber City, UT 84032
MLS# 2136626Listed by: BERKSHIRE HATHAWAY HOMESERVICES UTAH PROPERTIES (SKYRIDGE) - New
 $850,000Active3 beds 2 baths2,670 sq. ft.
$850,000Active3 beds 2 baths2,670 sq. ft.8423 E Lake Pines Dr, Heber City, UT 84032
MLS# 2136579Listed by: COLDWELL BANKER REALTY (PARK CITY-NEWPARK)  $1,605,019Active3 beds 3 baths1,377 sq. ft.
$1,605,019Active3 beds 3 baths1,377 sq. ft.2002 W Pointe Drive #E3, Heber City, UT 84032
MLS# 12600086Listed by: GARBETT HOMES- New
 Listed by ERA$295,000Active0.2 Acres
Listed by ERA$295,000Active0.2 Acres232 W 600 S, Heber City, UT 84032
MLS# 2136416Listed by: BARRETT LUXURY HOMES INCORPORATED - New
 $4,307,310Active4 beds 4 baths4,039 sq. ft.
$4,307,310Active4 beds 4 baths4,039 sq. ft.1685 W Crystal View Court, Heber City, UT 84032
MLS# 12600491Listed by: REGAL HOMES REALTY - New
 $4,307,310Active4 beds 4 baths4,090 sq. ft.
$4,307,310Active4 beds 4 baths4,090 sq. ft.1685 W Crystal Ct #15, Heber City, UT 84032
MLS# 2136203Listed by: REGAL HOMES REALTY - New
 $125,000Active1 Acres
$125,000Active1 Acres7329 E Valley View Dr #1492, Heber City, UT 84032
MLS# 2135164Listed by: KW WESTFIELD - New
 $450,000Active3 beds 3 baths1,495 sq. ft.
$450,000Active3 beds 3 baths1,495 sq. ft.7465 E Stardust Ct #G,2.23, Heber City, UT 84032
MLS# 2136191Listed by: SUMMIT SOTHEBY'S INTERNATIONAL REALTY - New
 $399,900Active0.52 Acres
$399,900Active0.52 Acres484 N Haystack Mountain Dr E #27, Heber City, UT 84032
MLS# 2136119Listed by: MANLEY & COMPANY REAL ESTATE

