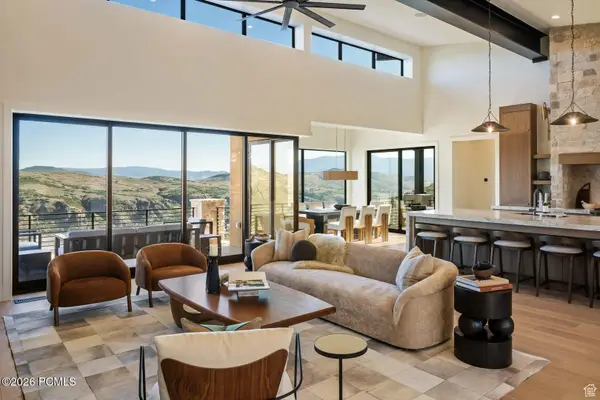1771 N Chimney Rock Rd #521, Heber City, UT 84032
Local realty services provided by:ERA Realty Center
1771 N Chimney Rock Rd #521,Heber City, UT 84032
$4,840,000
- 5 Beds
- 5 Baths
- 6,379 sq. ft.
- Single family
- Pending
Listed by: chris beardsley
Office: christies international real estate park city
MLS#:2016856
Source:SL
Price summary
- Price:$4,840,000
- Price per sq. ft.:$758.74
- Monthly HOA dues:$264.58
About this home
This exceptional new-construction estate, crafted for effortless year-round entertainment, comfort, and relaxation, is a must-see. Nestled on over one and a half acres in the picturesque Red Ledges mountainside, this stunning 5-bedroom home offers direct access to the neighborhood trail system and the 12-hole Golf Park. The unique stone and cedar exterior provides expansive views of Heber Valley and Mt. Timpanogos. Ideal for those who value the best in modern mountain living, this contemporary residence, a masterpiece by Beacon Rock Builders with thoughtful design by Kevin Price Designs, features a seamless flow between indoor and outdoor living spaces, perfect for both family life and entertaining, all while offering long range panoramic views. Additionally, this home offers access to the Red Ledges Golf Park Membership. Red Ledges offers world-class amenities such as two Jack Nicklaus designed golf course, a new 10,000SF Wellness Center, multiple restaurants and pools, equestrian facilities, clubhouse, and miles of hiking trails. And residents enjoy access to two on-mountain amenities at the expanded Deer Valley Resort, just 15 minutes away via private shuttles. Don't miss the chance to embrace the Red Ledges lifestyle.
Contact an agent
Home facts
- Year built:2024
- Listing ID #:2016856
- Added:521 day(s) ago
- Updated:December 20, 2025 at 08:53 AM
Rooms and interior
- Bedrooms:5
- Total bathrooms:5
- Full bathrooms:5
- Living area:6,379 sq. ft.
Heating and cooling
- Cooling:Central Air
- Heating:Forced Air
Structure and exterior
- Roof:Asphalt, Flat
- Year built:2024
- Building area:6,379 sq. ft.
- Lot area:1.56 Acres
Schools
- High school:Wasatch
- Middle school:Timpanogos Middle
- Elementary school:J R Smith
Utilities
- Water:Water Connected
- Sewer:Sewer Connected, Sewer: Connected, Sewer: Public
Finances and disclosures
- Price:$4,840,000
- Price per sq. ft.:$758.74
- Tax amount:$15,000
New listings near 1771 N Chimney Rock Rd #521
- New
 $1,776,000Active6 beds 5 baths5,669 sq. ft.
$1,776,000Active6 beds 5 baths5,669 sq. ft.1271 S Red Filly Rd E, Heber City, UT 84032
MLS# 2130933Listed by: UNITY GROUP REAL ESTATE (WASATCH BACK) - New
 $1,250,000Active0.2 Acres
$1,250,000Active0.2 Acres11282 N Orion Dr #16, Heber City, UT 84032
MLS# 2130941Listed by: SUMMIT SOTHEBY'S INTERNATIONAL REALTY - Open Sat, 12 to 2pmNew
 $1,595,000Active5 beds 4 baths3,776 sq. ft.
$1,595,000Active5 beds 4 baths3,776 sq. ft.531 E Valley Dr, Heber City, UT 84032
MLS# 2130949Listed by: COLDWELL BANKER REALTY (HEBER) - New
 $1,300,000Active5.5 Acres
$1,300,000Active5.5 Acres4290 Greenerhills Dr #9, Heber City, UT 84032
MLS# 2130964Listed by: LISTWITHFREEDOM.COM INC - New
 $3,900,000Active5 beds 7 baths4,568 sq. ft.
$3,900,000Active5 beds 7 baths4,568 sq. ft.4065 E Islay Drive, Heber City, UT 84032
MLS# 12600051Listed by: SAGE HOMES REALTY LLC - New
 $1,776,000Active6 beds 5 baths5,669 sq. ft.
$1,776,000Active6 beds 5 baths5,669 sq. ft.1271 S Red Filly Road, Heber City, UT 84032
MLS# 12600150Listed by: UNITY GROUP RE - WASATCH BACK - New
 $639,000Active4.3 Acres
$639,000Active4.3 Acres2280 Westview Dr, Heber City, UT 84032
MLS# 2130748Listed by: REAL BROKER, LLC  $745,885Pending4 beds 3 baths3,810 sq. ft.
$745,885Pending4 beds 3 baths3,810 sq. ft.282 E Sadie Ct N #124, Heber City, UT 84032
MLS# 2130588Listed by: D.R. HORTON, INC- Open Sat, 11am to 5pmNew
 $1,269,900Active6 beds 4 baths4,656 sq. ft.
$1,269,900Active6 beds 4 baths4,656 sq. ft.2862 E Hayloft Ln #255, Heber City, UT 84032
MLS# 2130598Listed by: FIELDSTONE REALTY LLC - New
 $1,180,600Active2 beds 3 baths4,543 sq. ft.
$1,180,600Active2 beds 3 baths4,543 sq. ft.447 S 2060 E, Heber City, UT 84032
MLS# 2130574Listed by: IVORY HOMES, LTD
