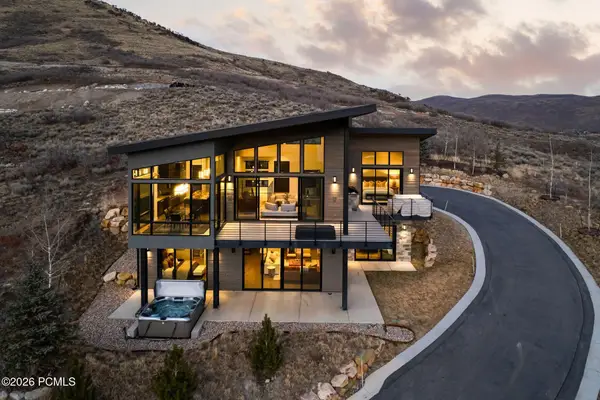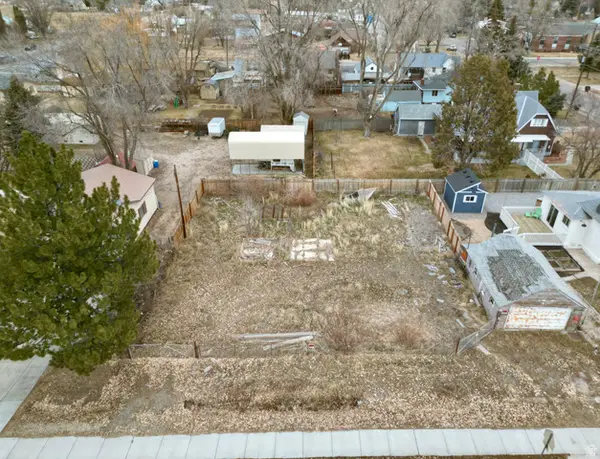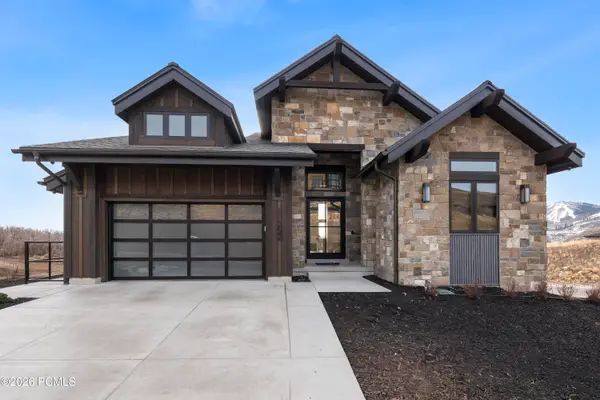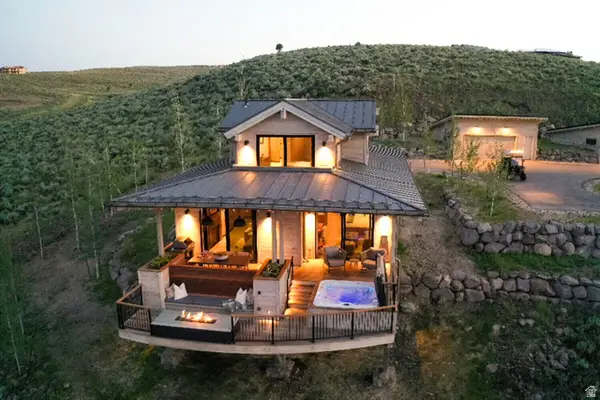1810 Timber Lakes Dr #832, Heber City, UT 84032
Local realty services provided by:ERA Brokers Consolidated
1810 Timber Lakes Dr #832,Heber City, UT 84032
$790,000
- 3 Beds
- 2 Baths
- 1,749 sq. ft.
- Single family
- Pending
Listed by: amber milton, ashley st clair
Office: century 21 everest
MLS#:2099967
Source:SL
Price summary
- Price:$790,000
- Price per sq. ft.:$451.69
- Monthly HOA dues:$173.67
About this home
Beautifully designed, immaculate mountain home perfectly situated in the IDEAL mid-mountain location inside the gated community of Timber Lakes. This exceptional home features the IDEAL layout with vaulted ceilings, spectacular windows that give tons of natural light, beautiful kitchen with granite countertops & stainless steel appliances, primary ensuite with sliding glass door, walk-in closet & double sinks. Endless high-end finishes throughout such as LVP flooring, hanging barn doors, gorgeous light fixtures, gas fireplace -- and that is just the inside! Enjoy an oversized attached garage, PAVED driveway, amazing covered trex deck where you can soak in the stunning sunsets and watch incredible wildlife. This home has been extremely well-cared for by one owner with commercial grade heat tape and new commercial grade gutters. This home truly has every convenience you will ever need while offering quiet serenity and privacy with no backyard neighbors. Enjoy unbelievable views, gorgeous landscaping, wildflowers galore and all the amenities and endless outdoor recreational activities of Park City, Heber & Midway at your fingertips!
Contact an agent
Home facts
- Year built:2018
- Listing ID #:2099967
- Added:206 day(s) ago
- Updated:January 13, 2026 at 08:53 PM
Rooms and interior
- Bedrooms:3
- Total bathrooms:2
- Full bathrooms:1
- Living area:1,749 sq. ft.
Heating and cooling
- Cooling:Natural Ventilation
- Heating:Forced Air, Propane
Structure and exterior
- Roof:Asphalt
- Year built:2018
- Building area:1,749 sq. ft.
- Lot area:1.2 Acres
Schools
- High school:Wasatch
- Middle school:Timpanogos Middle
- Elementary school:J R Smith
Utilities
- Water:Culinary, Private, Water Connected
- Sewer:Septic Tank, Sewer: Septic Tank
Finances and disclosures
- Price:$790,000
- Price per sq. ft.:$451.69
- Tax amount:$3,156
New listings near 1810 Timber Lakes Dr #832
- New
 $4,900,000Active4 beds 5 baths3,673 sq. ft.
$4,900,000Active4 beds 5 baths3,673 sq. ft.1322 W Skyridge Drive, Mayflower Mountain, UT 84032
MLS# 12600522Listed by: BHHS UTAH PROPERTIES - SV - New
 $4,900,000Active4 beds 5 baths3,673 sq. ft.
$4,900,000Active4 beds 5 baths3,673 sq. ft.1322 W Skyridge Dr #98, Heber City, UT 84032
MLS# 2136626Listed by: BERKSHIRE HATHAWAY HOMESERVICES UTAH PROPERTIES (SKYRIDGE) - New
 $850,000Active3 beds 2 baths2,670 sq. ft.
$850,000Active3 beds 2 baths2,670 sq. ft.8423 E Lake Pines Dr, Heber City, UT 84032
MLS# 2136579Listed by: COLDWELL BANKER REALTY (PARK CITY-NEWPARK)  $1,605,019Active3 beds 3 baths1,377 sq. ft.
$1,605,019Active3 beds 3 baths1,377 sq. ft.2002 W Pointe Drive #E3, Heber City, UT 84032
MLS# 12600086Listed by: GARBETT HOMES- New
 Listed by ERA$295,000Active0.2 Acres
Listed by ERA$295,000Active0.2 Acres232 W 600 S, Heber City, UT 84032
MLS# 2136416Listed by: BARRETT LUXURY HOMES INCORPORATED - New
 $4,307,310Active4 beds 4 baths4,039 sq. ft.
$4,307,310Active4 beds 4 baths4,039 sq. ft.1685 W Crystal View Court, Heber City, UT 84032
MLS# 12600491Listed by: REGAL HOMES REALTY - New
 $4,307,310Active4 beds 4 baths4,090 sq. ft.
$4,307,310Active4 beds 4 baths4,090 sq. ft.1685 W Crystal Ct #15, Heber City, UT 84032
MLS# 2136203Listed by: REGAL HOMES REALTY - New
 $125,000Active1 Acres
$125,000Active1 Acres7329 E Valley View Dr #1492, Heber City, UT 84032
MLS# 2135164Listed by: KW WESTFIELD - New
 $450,000Active3 beds 3 baths1,495 sq. ft.
$450,000Active3 beds 3 baths1,495 sq. ft.7465 E Stardust Ct #G,2.23, Heber City, UT 84032
MLS# 2136191Listed by: SUMMIT SOTHEBY'S INTERNATIONAL REALTY - New
 $399,900Active0.52 Acres
$399,900Active0.52 Acres484 N Haystack Mountain Dr E #27, Heber City, UT 84032
MLS# 2136119Listed by: MANLEY & COMPANY REAL ESTATE

