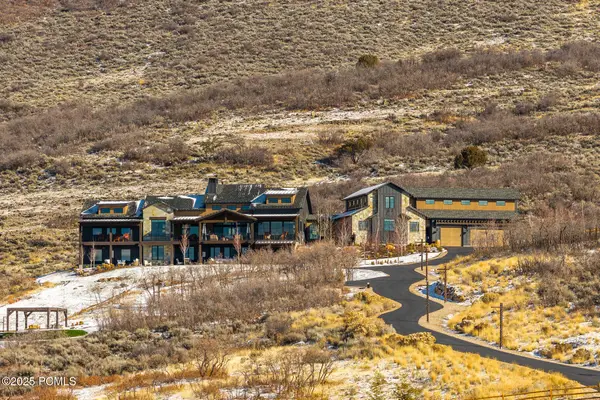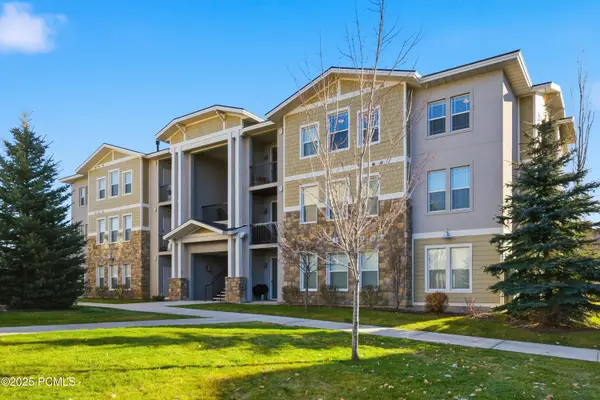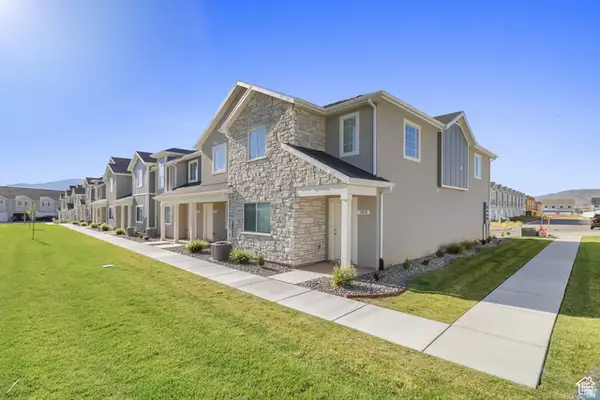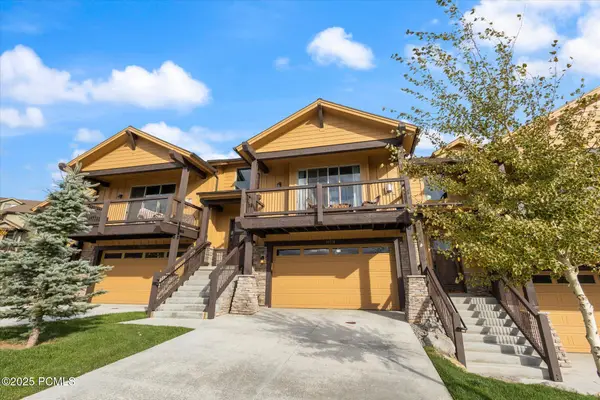1841 S Beaver Bench Rd #1431, Heber City, UT 84032
Local realty services provided by:ERA Brokers Consolidated
1841 S Beaver Bench Rd #1431,Heber City, UT 84032
$499,900
- 2 Beds
- 2 Baths
- 1,454 sq. ft.
- Single family
- Pending
Listed by: carl spencer
Office: kw westfield
MLS#:2105761
Source:SL
Price summary
- Price:$499,900
- Price per sq. ft.:$343.81
- Monthly HOA dues:$157.92
About this home
*** Price Drop Motivated Seller*** Great little get away tucked deep into Timber Lakes. This home was completed with a certificate of occupancy in August 2025. Propane tank is installed and ready to go, power comes through Heber light and power plus there is a propane generator on site for any emergencies. Wood burning stove makes a fun and cozy experience, but the home is complete with two furnaces, one for the home and a separate one just for keeping the garage as you'd like it through the winter. Come enjoy the sunsets or the sunrise on the fully engineered decks. This place is a gem! A primary suite option on the main floor with walk in shower, take a shower long and as hot as you'd like with the tankless water heater. Upstairs is a large open loft! Perfect for a couple bunk beds, TV area, reading nook and more. The upstairs is complete with closets and a full bathroom. This home has an updated fire suppression system. New septic system just installed, and you can't beat the true cedar wood plank siding! Owner is a licensed real estate agent, and listing agent also has interest in the home. Square footage figures are provided as a courtesy estimate only and were obtained from plans. Buyer is advised to obtain an independent measurement.
Contact an agent
Home facts
- Year built:2018
- Listing ID #:2105761
- Added:122 day(s) ago
- Updated:November 11, 2025 at 09:09 AM
Rooms and interior
- Bedrooms:2
- Total bathrooms:2
- Full bathrooms:1
- Living area:1,454 sq. ft.
Heating and cooling
- Heating:Forced Air, Propane, Wood
Structure and exterior
- Roof:Asphalt
- Year built:2018
- Building area:1,454 sq. ft.
- Lot area:1 Acres
Schools
- High school:Wasatch
- Middle school:Timpanogos Middle
- Elementary school:J R Smith
Utilities
- Water:Culinary, Private, Water Connected
- Sewer:Septic Tank, Sewer: Septic Tank
Finances and disclosures
- Price:$499,900
- Price per sq. ft.:$343.81
- Tax amount:$3,595
New listings near 1841 S Beaver Bench Rd #1431
- New
 $659,900Active3 beds 2 baths1,335 sq. ft.
$659,900Active3 beds 2 baths1,335 sq. ft.951 E Becca Rd, Heber City, UT 84032
MLS# 2127388Listed by: HAMLET HOMES - New
 $659,900Active3 beds 2 baths1,335 sq. ft.
$659,900Active3 beds 2 baths1,335 sq. ft.951 E Becca Road, Heber City, UT 84032
MLS# 12505193Listed by: HAMLET HOMES  $2,950,000Pending5 beds 5 baths4,464 sq. ft.
$2,950,000Pending5 beds 5 baths4,464 sq. ft.1374 E Coyote View Circle, Heber City, UT 84032
MLS# 12505186Listed by: CHRISTIE'S INT. RE VUE- New
 $1,440,000Active3 beds 2 baths1,577 sq. ft.
$1,440,000Active3 beds 2 baths1,577 sq. ft.1166 W Helling Cir #102, Heber City, UT 84032
MLS# 2127210Listed by: UTAH HOME CENTRAL - New
 $12,500,000Active5 beds 5 baths8,719 sq. ft.
$12,500,000Active5 beds 5 baths8,719 sq. ft.355 N Greener Hills Lane, Heber City, UT 84032
MLS# 12505174Listed by: SUMMIT SOTHEBY'S INTERNATIONAL REALTY (SUGARHOUSE) - Open Sat, 9:30 to 11amNew
 $397,000Active3 beds 2 baths1,295 sq. ft.
$397,000Active3 beds 2 baths1,295 sq. ft.1051 S 500 East #E-304, Heber City, UT 84032
MLS# 12505166Listed by: BLAKEMORE REAL ESTATE- PC  $445,000Pending3 beds 3 baths1,487 sq. ft.
$445,000Pending3 beds 3 baths1,487 sq. ft.1072 E 2220 S, Heber City, UT 84032
MLS# 2127078Listed by: EQUITY REAL ESTATE (SOLID) $445,000Pending3 beds 3 baths1,487 sq. ft.
$445,000Pending3 beds 3 baths1,487 sq. ft.1068 E 2220 S, Heber City, UT 84032
MLS# 2127082Listed by: EQUITY REAL ESTATE (SOLID)- New
 $445,000Active3 beds 3 baths1,517 sq. ft.
$445,000Active3 beds 3 baths1,517 sq. ft.1058 E 2220 S, Heber City, UT 84032
MLS# 2127087Listed by: EQUITY REAL ESTATE (SOLID) - New
 $1,089,000Active4 beds 4 baths2,760 sq. ft.
$1,089,000Active4 beds 4 baths2,760 sq. ft.14518 N Asher Way #58 B, Heber City, UT 84032
MLS# 12505161Listed by: KW PARK CITY KELLER WILLIAMS REAL ESTATE
