1855 N Chimney Rock Rd, Heber City, UT 84032
Local realty services provided by:ERA Brokers Consolidated
Listed by: michael lapay
Office: summit sotheby's international realty
MLS#:2099328
Source:SL
Price summary
- Price:$4,695,000
- Price per sq. ft.:$885.85
- Monthly HOA dues:$433.33
About this home
Welcome to The Draw, the latest new construction offering from Aecum Development, thoughtfully nestled into a scenic ravine within the private, gated community of Red Ledges (Golf Park Membership available!). Architectural design by Moxie Studios (Park City) sets the tone for a refined mountain retreat that blends modern elegance with timeless warmth. Ideally located near the new West/North Gate, this home is just 15 minutes from skiing at Deer Valley East, with easy access to fly fishing on the Lower Provo River and boating at Deer Creek Reservoir—an exceptional setting for a lifestyle built around adventure, relaxation, and connection. This beautifully crafted 5-bedroom, 6-bath residence spans approximately 5,300 sq. ft., featuring soaring ceiling heights and walls of glass that frame endless views and frequent wildlife sightings. The main level offers a spacious primary suite, an expanded office, and a chef’s kitchen that flows seamlessly into thoughtfully designed dining and living spaces—perfect for both everyday living and entertaining. The lower level is designed with family and guests in mind, featuring three generous guest suites with en-suite baths, plus a well-appointed bunk room complete with a custom “wash room” for the littles, featuring a trough sink and bathtub. A secondary living area creates the ideal space for movie nights, game days, or gathering with friends and family. The home will include nearly 900 sq. ft. of decks and patios, an oversized three-car garage for all the toys, and the option for a heated driveway. Owners will enjoy immediate access to Red Ledges’ extensive trail system and world-class amenities, including golf (with membership available), pickleball, tennis, fitness center, spa, dining, pools, and a waterslide—just outside your door for both owners and guests to enjoy. With time remaining to personalize select finishes, this is a rare opportunity to make this private mountain sanctuary truly your own. Exterior palette and finish schedule available upon request. Private showings by appointment only during construction.
Contact an agent
Home facts
- Year built:2026
- Listing ID #:2099328
- Added:220 day(s) ago
- Updated:February 23, 2026 at 12:05 PM
Rooms and interior
- Bedrooms:5
- Total bathrooms:6
- Full bathrooms:2
- Half bathrooms:1
- Living area:5,300 sq. ft.
Heating and cooling
- Heating:Radiant Floor
Structure and exterior
- Year built:2026
- Building area:5,300 sq. ft.
- Lot area:0.97 Acres
Schools
- High school:Wasatch
- Middle school:Wasatch
- Elementary school:Heber Valley
Utilities
- Water:Culinary
Finances and disclosures
- Price:$4,695,000
- Price per sq. ft.:$885.85
- Tax amount:$5,089
New listings near 1855 N Chimney Rock Rd
- New
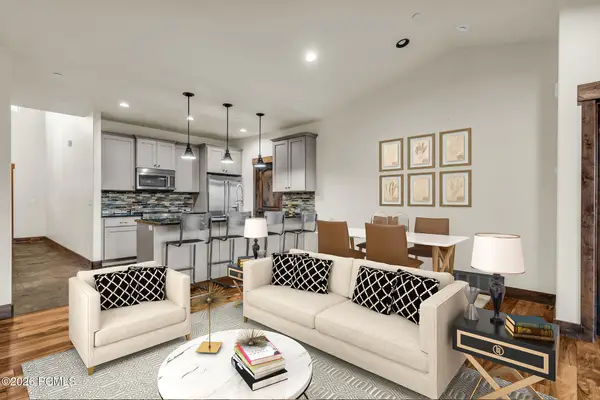 $940,000Active3 beds 3 baths2,018 sq. ft.
$940,000Active3 beds 3 baths2,018 sq. ft.14193 N Council Fire Trail, Heber City, UT 84032
MLS# 12600592Listed by: COLDWELL BANKER REALTY (PARK CITY-NEWPARK) - New
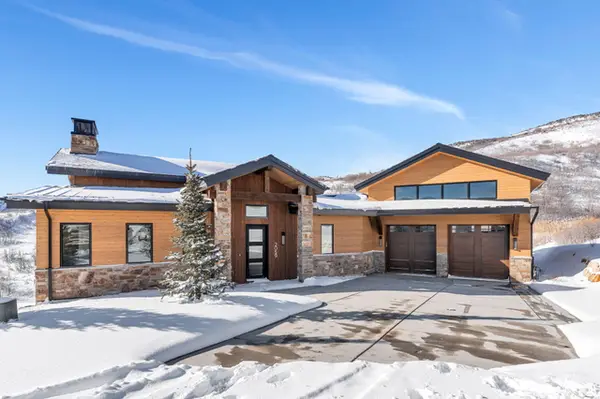 $6,490,000Active5 beds 7 baths5,650 sq. ft.
$6,490,000Active5 beds 7 baths5,650 sq. ft.2059 W Capricorn Ct, Heber City, UT 84032
MLS# 2138638Listed by: COLDWELL BANKER REALTY (PROVO-OREM-SUNDANCE) - New
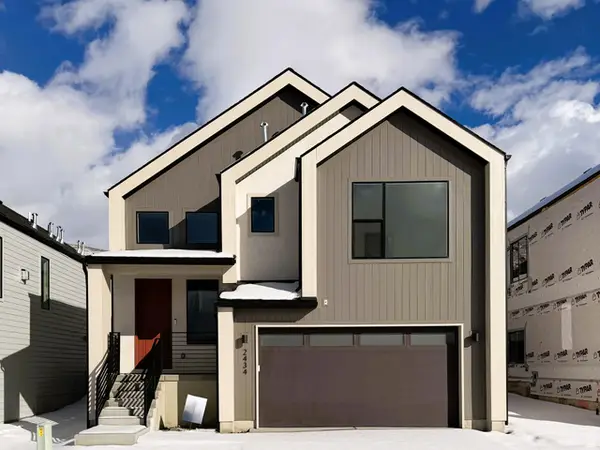 $914,990Active3 beds 3 baths2,909 sq. ft.
$914,990Active3 beds 3 baths2,909 sq. ft.2434 N Stoney Path Way, Heber City, UT 84032
MLS# 2138610Listed by: PULTE HOME COMPANY, LLC - New
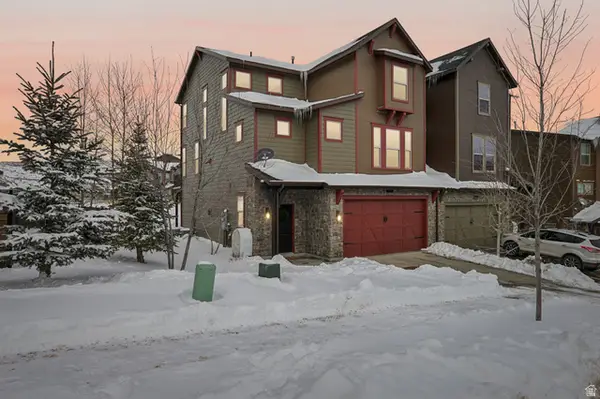 $1,250,000Active4 beds 4 baths2,718 sq. ft.
$1,250,000Active4 beds 4 baths2,718 sq. ft.13521 N Noah Ct N, Kamas, UT 84036
MLS# 2138520Listed by: KW PARK CITY KELLER WILLIAMS REAL ESTATE (HEBER VALLEY BRANCH) - New
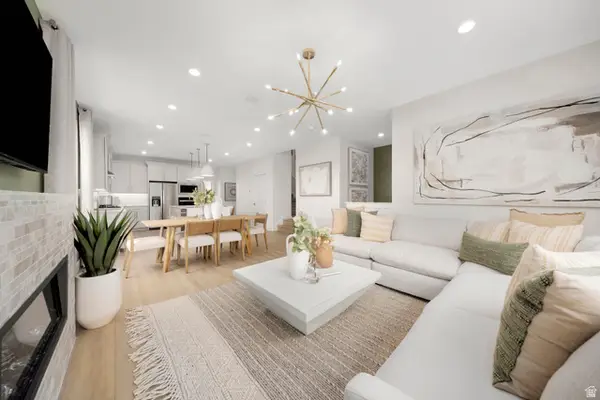 $774,990Active4 beds 4 baths2,342 sq. ft.
$774,990Active4 beds 4 baths2,342 sq. ft.2394 N Paradise Flat Lane, Heber City, UT 84032
MLS# 2138551Listed by: PULTE HOME COMPANY, LLC - New
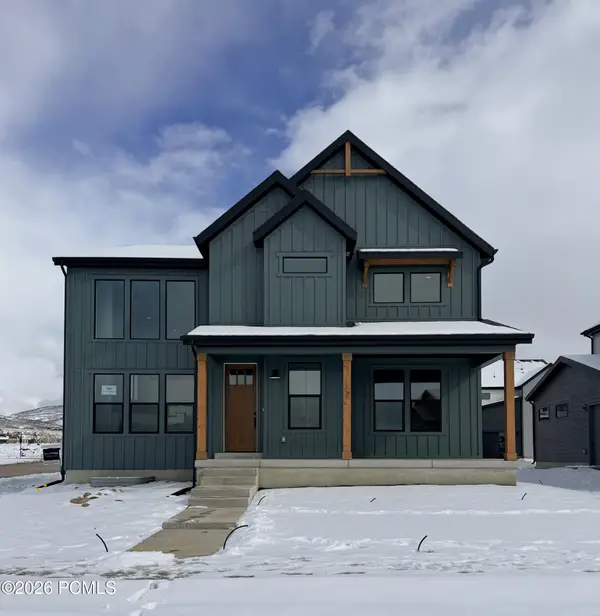 $999,900Active4 beds 4 baths4,005 sq. ft.
$999,900Active4 beds 4 baths4,005 sq. ft.934 S Cloverfield Court, Heber City, UT 84032
MLS# 12600636Listed by: FIELDSTONE REALTY LLC - Open Wed, 11am to 2pmNew
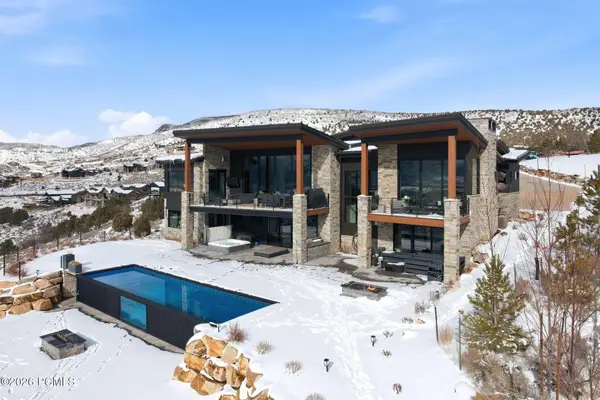 $6,800,000Active5 beds 7 baths6,707 sq. ft.
$6,800,000Active5 beds 7 baths6,707 sq. ft.1125 N Explorer Peak Dr, Heber City, UT 84032
MLS# 12600652Listed by: ENGEL & VOLKERS PARK CITY 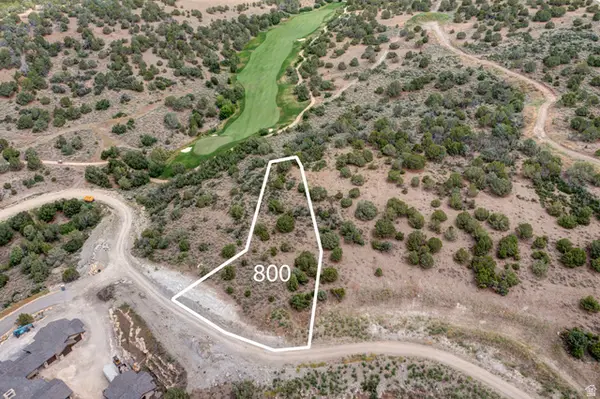 $1,995,000Pending1.48 Acres
$1,995,000Pending1.48 Acres3023 E Red Knob Way #800, Heber City, UT 84032
MLS# 2138431Listed by: CHRISTIES INTERNATIONAL REAL ESTATE VUE- New
 $367,500Active0.23 Acres
$367,500Active0.23 Acres3696 E Huntley Way #64, Francis, UT 84036
MLS# 2138409Listed by: CHRISTIES INTERNATIONAL REAL ESTATE VUE - New
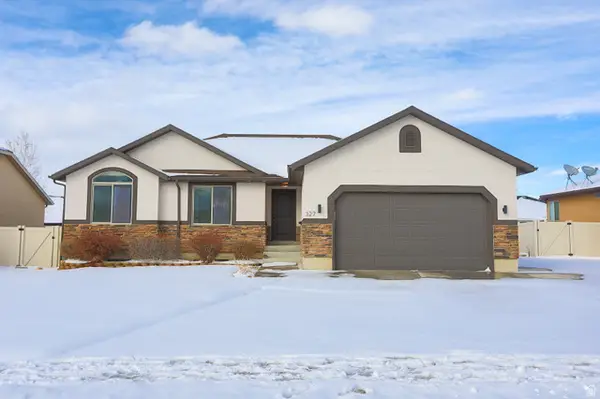 $779,900Active5 beds 3 baths2,924 sq. ft.
$779,900Active5 beds 3 baths2,924 sq. ft.327 E 2260 S, Heber City, UT 84032
MLS# 2138434Listed by: DIMENSION REALTY SERVICES

