1901 S Sawmill Blvd E #415, Heber City, UT 84032
Local realty services provided by:ERA Realty Center
1901 S Sawmill Blvd E #415,Heber City, UT 84032
$1,185,000
- 4 Beds
- 4 Baths
- 3,507 sq. ft.
- Single family
- Active
Listed by: virginia r mann
Office: regal homes realty
MLS#:2008632
Source:SL
Price summary
- Price:$1,185,000
- Price per sq. ft.:$337.9
- Monthly HOA dues:$125
About this home
Rare opportunity to purchase a professionally designed luxury model home. **Sales Event!! Receive $71,100 towards rate buydown and/or closing costs with preferred lender.** The spacious front porch with mountain view invites you into this open great room showcasing 10' ceilings and ample view windows. Experience single level living at its finest. The kitchen is an entertainers dream with large island, double ovens, gas cooktop, designer range hood and hidden pantry with appliance shelf. Main floor office with door to private patio. The primary bedroom and bath offers all the luxuries we love. Giant soaker tub and spacious euro glass shower. Fabulous Primary closet. Abundant space in the lower level with a large family room, wet bar with under cabinet lighting, 3 bedrooms and 2 bathrooms. Storage galore both in the basement and the extended 3 car garage. Buyer to verify all.
Contact an agent
Home facts
- Year built:2024
- Listing ID #:2008632
- Added:554 day(s) ago
- Updated:January 05, 2026 at 11:56 AM
Rooms and interior
- Bedrooms:4
- Total bathrooms:4
- Full bathrooms:2
- Living area:3,507 sq. ft.
Heating and cooling
- Cooling:Central Air
- Heating:Forced Air, Gas: Central
Structure and exterior
- Roof:Asphalt
- Year built:2024
- Building area:3,507 sq. ft.
- Lot area:0.15 Acres
Schools
- High school:Wasatch
- Middle school:Rocky Mountain
- Elementary school:Old Mill
Utilities
- Water:Culinary, Irrigation, Water Connected
- Sewer:Sewer Connected, Sewer: Connected, Sewer: Public
Finances and disclosures
- Price:$1,185,000
- Price per sq. ft.:$337.9
- Tax amount:$1
New listings near 1901 S Sawmill Blvd E #415
- New
 $1,450,000Active3 beds 2 baths1,581 sq. ft.
$1,450,000Active3 beds 2 baths1,581 sq. ft.1169 W Helling Cir #103, Heber City, UT 84032
MLS# 2128706Listed by: KW PARK CITY KELLER WILLIAMS REAL ESTATE - New
 $1,450,000Active3 beds 2 baths1,581 sq. ft.
$1,450,000Active3 beds 2 baths1,581 sq. ft.1169 W Helling Circle #3-103, Heber City, UT 84032
MLS# 12600015Listed by: KW PARK CITY KELLER WILLIAMS REAL ESTATE - New
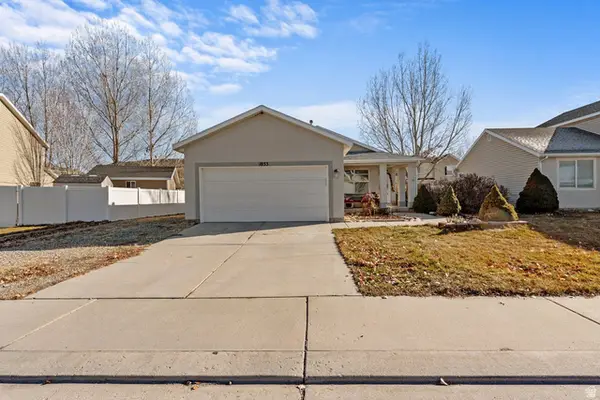 $550,000Active3 beds 2 baths1,220 sq. ft.
$550,000Active3 beds 2 baths1,220 sq. ft.1853 S Twilight Ln W #210, Heber City, UT 84032
MLS# 2128663Listed by: REALTY HQ - New
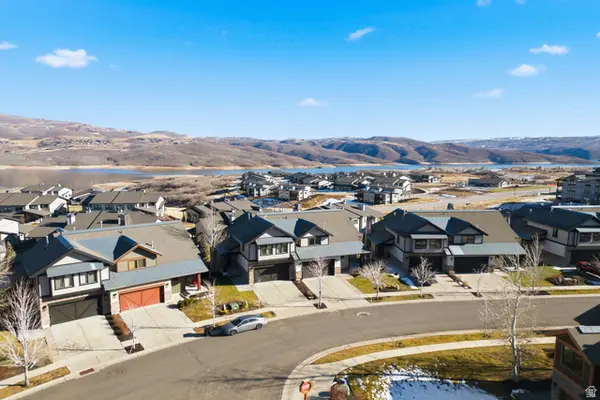 $2,090,000Active4 beds 5 baths3,352 sq. ft.
$2,090,000Active4 beds 5 baths3,352 sq. ft.9980 N Vista Dr, Heber City, UT 84032
MLS# 2128446Listed by: BERKSHIRE HATHAWAY HOMESERVICES UTAH PROPERTIES (SADDLEVIEW) - New
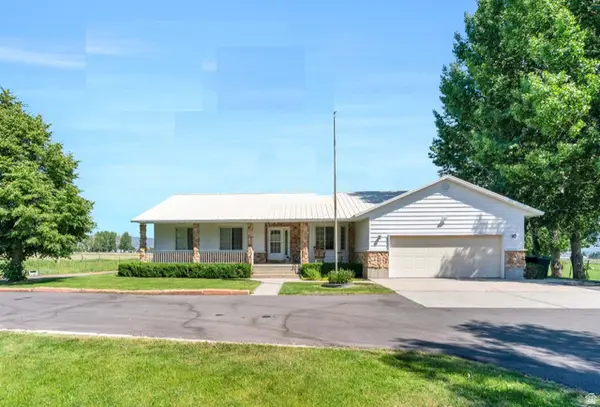 $4,500,000Active5 beds 4 baths3,559 sq. ft.
$4,500,000Active5 beds 4 baths3,559 sq. ft.1536 W 3000 S, Heber City, UT 84032
MLS# 2128242Listed by: KW SOUTH VALLEY KELLER WILLIAMS - New
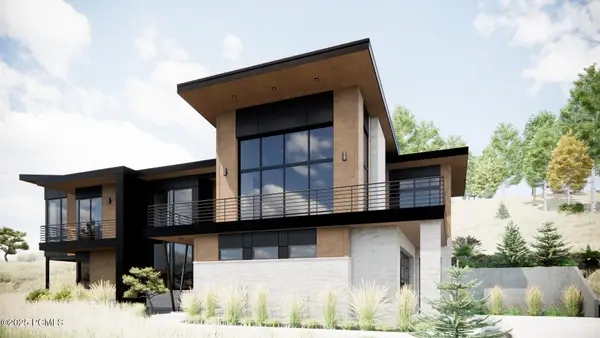 $2,593,500Active3 beds 3 baths3,191 sq. ft.
$2,593,500Active3 beds 3 baths3,191 sq. ft.4048 E Harris Way, Heber City, UT 84032
MLS# 12505282Listed by: FATHOM REALTY (MIDWAY) - New
 $2,593,500Active3 beds 3 baths3,191 sq. ft.
$2,593,500Active3 beds 3 baths3,191 sq. ft.4048 E Harris, Heber City, UT 84032
MLS# 2128213Listed by: FATHOM REALTY (MIDWAY) - New
 $3,850,000Active5 beds 6 baths5,057 sq. ft.
$3,850,000Active5 beds 6 baths5,057 sq. ft.976 N Chimney Rock Rd E #283, Heber City, UT 84032
MLS# 2128098Listed by: CHRISTIES INTERNATIONAL REAL ESTATE PARK CITY - New
 $1,600,000Active5 beds 5 baths3,074 sq. ft.
$1,600,000Active5 beds 5 baths3,074 sq. ft.1173 W Abigail Dr, Kamas, UT 84036
MLS# 2128110Listed by: SUMMIT SOTHEBY'S INTERNATIONAL REALTY - New
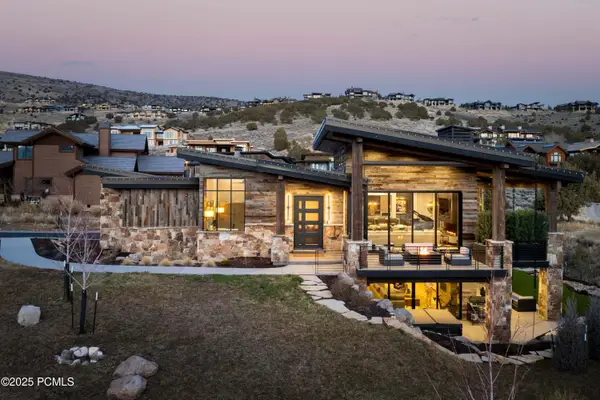 $3,850,000Active5 beds 6 baths5,057 sq. ft.
$3,850,000Active5 beds 6 baths5,057 sq. ft.976 N Chimney Rock Road, Heber City, UT 84032
MLS# 12505274Listed by: CHRISTIE'S INT. RE VUE
