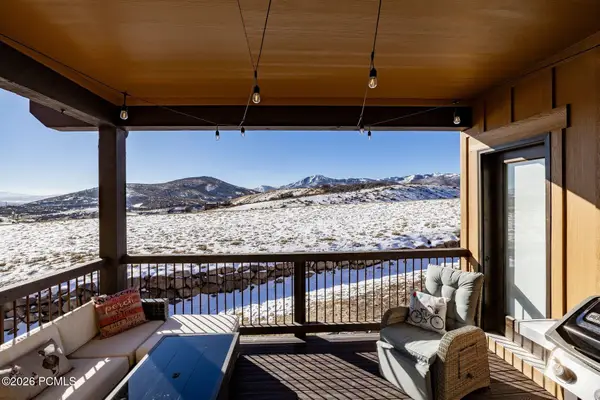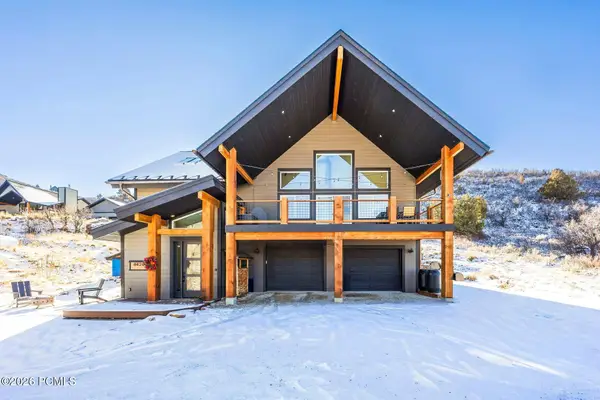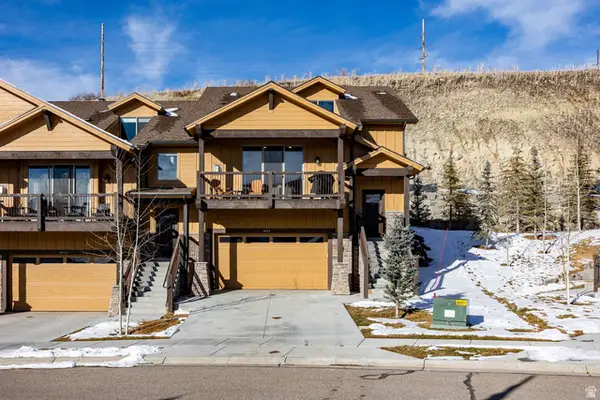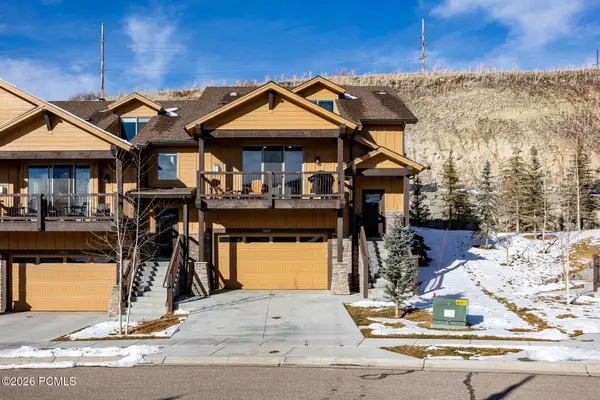1906 W Mochila Cir W, Heber City, UT 84032
Local realty services provided by:ERA Brokers Consolidated
Listed by: alyson lundy, megan dingman
Office: berkshire hathaway homeservices utah properties (saddleview)
MLS#:2069517
Source:SL
Price summary
- Price:$2,379,000
- Price per sq. ft.:$705.31
About this home
Welcome to Keetley Ridge at Deer Valley East Village! The Powder floorplan/lot 15 is an exceptional end unit offering an unparalleled living experience. Just 600 meters from the Jordanelle Express Gondola, which provides access to the renowned Deer Valley Resort, Keetley Ridge boasts breathtaking panoramic views of the mountains and ski runs to the west, and the Jordanelle Reservoir to the east. This is your opportunity to own a luxurious townhome just minutes away from the upcoming ski beach at Deer Valley East Village, set to debut in the 2025 ski season. With high-end finishes and ample garage space, this home is perfect for outdoor enthusiasts. Enjoy direct backyard access to the Deer Crest and Jordanelle trail systems, offering over 400 miles of terrain for hiking and mountain biking. Spend your mornings on a sunrise hike or bike ride, and your afternoons boating or paddleboarding on the Jordanelle Reservoir. The planned commercial area across the street adds to the luxury and convenience of living at Keetley Ridge. It will feature local restaurants, a neighborhood grocery, and various shops and office spaces, providing essential amenities for both residents and guests.
Contact an agent
Home facts
- Year built:2025
- Listing ID #:2069517
- Added:312 day(s) ago
- Updated:January 18, 2026 at 12:02 PM
Rooms and interior
- Bedrooms:4
- Total bathrooms:5
- Full bathrooms:2
- Half bathrooms:1
- Living area:3,373 sq. ft.
Heating and cooling
- Cooling:Central Air
- Heating:Electric
Structure and exterior
- Roof:Asphalt
- Year built:2025
- Building area:3,373 sq. ft.
- Lot area:0.13 Acres
Schools
- High school:Wasatch
- Middle school:Rocky Mountain
- Elementary school:Heber Valley
Utilities
- Water:Irrigation, Water Connected
- Sewer:Sewer Connected, Sewer: Connected
Finances and disclosures
- Price:$2,379,000
- Price per sq. ft.:$705.31
- Tax amount:$1
New listings near 1906 W Mochila Cir W
- New
 $399,000Active3 beds 2 baths1,307 sq. ft.
$399,000Active3 beds 2 baths1,307 sq. ft.1051 S 500 E #E101, Heber City, UT 84032
MLS# 2131493Listed by: EXP REALTY, LLC - New
 $599,900Active3 beds 2 baths1,564 sq. ft.
$599,900Active3 beds 2 baths1,564 sq. ft.2258 Timber Lakes Drive, Heber City, UT 84032
MLS# 12600186Listed by: CENTURY 21 EVEREST - New
 $599,900Active3 beds 2 baths1,564 sq. ft.
$599,900Active3 beds 2 baths1,564 sq. ft.2258 S Timber Lakes Dr #943, Heber City, UT 84032
MLS# 2131473Listed by: CENTURY 21 EVEREST - New
 $1,150,000Active3 beds 3 baths2,494 sq. ft.
$1,150,000Active3 beds 3 baths2,494 sq. ft.1225 W Wintercress Trail, Heber City, UT 84032
MLS# 12600177Listed by: SUMMIT SOTHEBY'S INTERNATIONAL REALTY - New
 $1,295,000Active4 beds 3 baths2,793 sq. ft.
$1,295,000Active4 beds 3 baths2,793 sq. ft.8420 E Boxwood Lane, Heber City, UT 84032
MLS# 12600183Listed by: SUMMIT SOTHEBY'S INTERNATIONAL REALTY - New
 $989,900Active4 beds 4 baths5,343 sq. ft.
$989,900Active4 beds 4 baths5,343 sq. ft.871 S Stones Throw Way #336, Heber City, UT 84032
MLS# 2131366Listed by: TRI POINTE HOMES HOLDINGS, INC - New
 $1,150,000Active3 beds 3 baths2,494 sq. ft.
$1,150,000Active3 beds 3 baths2,494 sq. ft.1225 W Wintercress Trl #29B, Heber City, UT 84032
MLS# 2131388Listed by: SUMMIT SOTHEBY'S INTERNATIONAL REALTY - New
 $1,295,000Active4 beds 3 baths2,793 sq. ft.
$1,295,000Active4 beds 3 baths2,793 sq. ft.8420 E Boxwood Ln #201, Heber City, UT 84032
MLS# 2131421Listed by: SUMMIT SOTHEBY'S INTERNATIONAL REALTY - New
 $1,275,000Active4 beds 4 baths3,049 sq. ft.
$1,275,000Active4 beds 4 baths3,049 sq. ft.14463 N Buck Horn Trail Trl #48D, Heber City, UT 84032
MLS# 2131308Listed by: SUMMIT SOTHEBY'S INTERNATIONAL REALTY - New
 $1,275,000Active4 beds 4 baths3,049 sq. ft.
$1,275,000Active4 beds 4 baths3,049 sq. ft.14463 N Buck Horn Trail, Heber City, UT 84032
MLS# 12600169Listed by: SUMMIT SOTHEBY'S INTERNATIONAL REALTY (625 MAIN)
