1907 S Ridgeline Dr, Heber City, UT 84032
Local realty services provided by:ERA Realty Center
1907 S Ridgeline Dr,Heber City, UT 84032
$1,395,000
- 5 Beds
- 4 Baths
- 3,749 sq. ft.
- Single family
- Active
Listed by: chad s. claybaugh, jennifer claybaugh
Office: century 21 harman realty
MLS#:2103239
Source:SL
Price summary
- Price:$1,395,000
- Price per sq. ft.:$372.1
- Monthly HOA dues:$157.92
About this home
Absolutely stunning brand new custom home in the gated Timberlakes community! This 5-bedroom, 4-bath home offers extra tall ceilings, a versatile loft space overlooking the front room, and an ideal open floorplan designed for comfort and entertaining. You'll love the gourmet kitchen featuring quartz countertops, upgraded appliances, double ovens, and a built-in microwave drawer. The wood plank ceilings add warmth and character, while expansive windows showcase unbelievable, forever unobstructed views of the surrounding mountains and valley. Enjoy those views from the oversized deck, large lower patio, or the bright walk-out basement. Additional features include a hidden under-the-stairs room disguised as a hallway shelf, a massive 3-car garage with extra tall doors and a 220 volt outlet for your EV, and quality craftsmanship throughout. This is your chance to own a mountain retreat with all the luxury touches - just minutes from Heber, yet a world away from it all! Square footage figures are provided as a courtesy estimate only and were obtained from builder plans . Buyer is advised to obtain an independent measurement.
Contact an agent
Home facts
- Year built:2025
- Listing ID #:2103239
- Added:201 day(s) ago
- Updated:February 23, 2026 at 12:05 PM
Rooms and interior
- Bedrooms:5
- Total bathrooms:4
- Full bathrooms:3
- Living area:3,749 sq. ft.
Heating and cooling
- Cooling:Central Air
- Heating:Gas: Central, Propane
Structure and exterior
- Roof:Asphalt
- Year built:2025
- Building area:3,749 sq. ft.
- Lot area:1.3 Acres
Schools
- High school:Wasatch
- Middle school:Timpanogos Middle
- Elementary school:J R Smith
Utilities
- Water:Culinary, Water Connected
- Sewer:Septic Tank, Sewer: Septic Tank
Finances and disclosures
- Price:$1,395,000
- Price per sq. ft.:$372.1
- Tax amount:$1,049
New listings near 1907 S Ridgeline Dr
- New
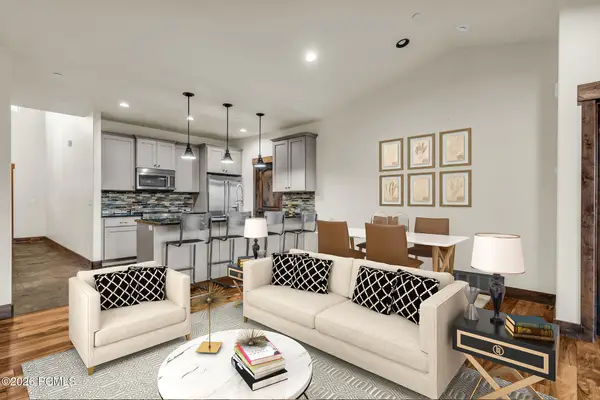 $940,000Active3 beds 3 baths2,018 sq. ft.
$940,000Active3 beds 3 baths2,018 sq. ft.14193 N Council Fire Trail, Heber City, UT 84032
MLS# 12600592Listed by: COLDWELL BANKER REALTY (PARK CITY-NEWPARK) - New
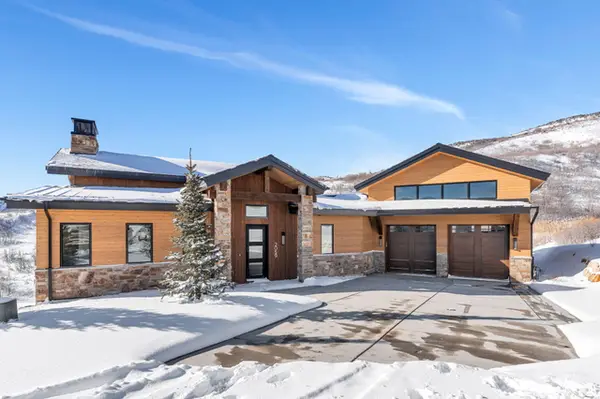 $6,490,000Active5 beds 7 baths5,650 sq. ft.
$6,490,000Active5 beds 7 baths5,650 sq. ft.2059 W Capricorn Ct, Heber City, UT 84032
MLS# 2138638Listed by: COLDWELL BANKER REALTY (PROVO-OREM-SUNDANCE) - New
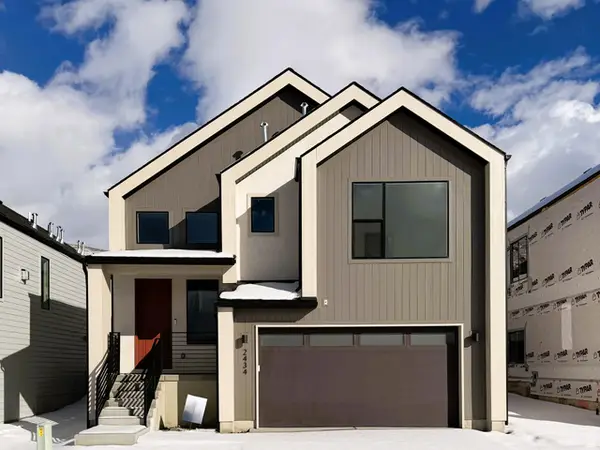 $914,990Active3 beds 3 baths2,909 sq. ft.
$914,990Active3 beds 3 baths2,909 sq. ft.2434 N Stoney Path Way, Heber City, UT 84032
MLS# 2138610Listed by: PULTE HOME COMPANY, LLC - New
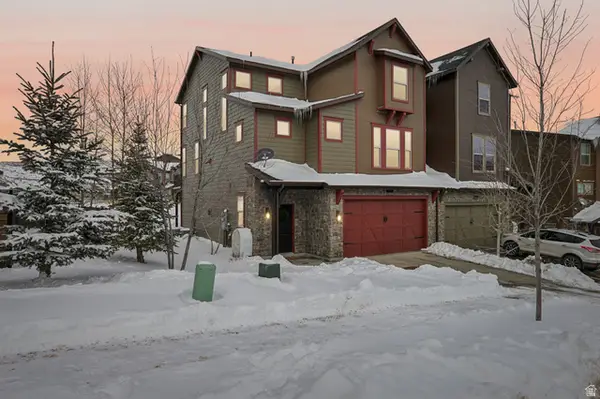 $1,250,000Active4 beds 4 baths2,718 sq. ft.
$1,250,000Active4 beds 4 baths2,718 sq. ft.13521 N Noah Ct N, Kamas, UT 84036
MLS# 2138520Listed by: KW PARK CITY KELLER WILLIAMS REAL ESTATE (HEBER VALLEY BRANCH) - New
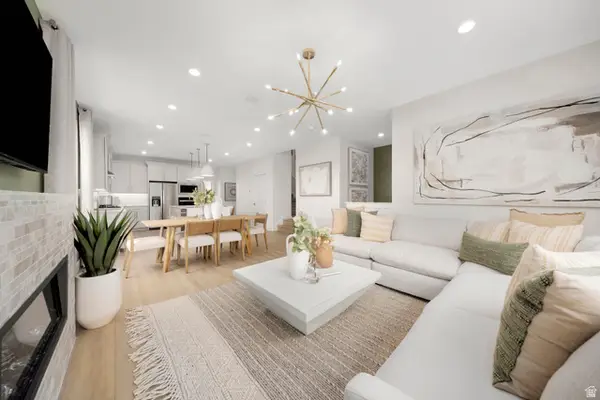 $774,990Active4 beds 4 baths2,342 sq. ft.
$774,990Active4 beds 4 baths2,342 sq. ft.2394 N Paradise Flat Lane, Heber City, UT 84032
MLS# 2138551Listed by: PULTE HOME COMPANY, LLC - New
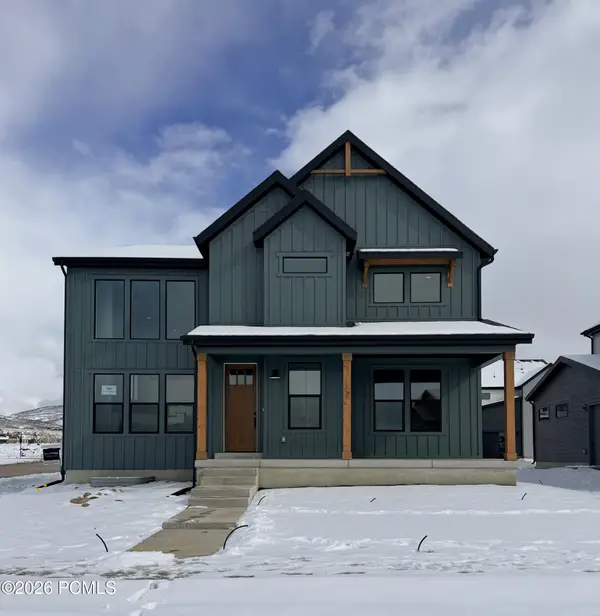 $999,900Active4 beds 4 baths4,005 sq. ft.
$999,900Active4 beds 4 baths4,005 sq. ft.934 S Cloverfield Court, Heber City, UT 84032
MLS# 12600636Listed by: FIELDSTONE REALTY LLC - Open Wed, 11am to 2pmNew
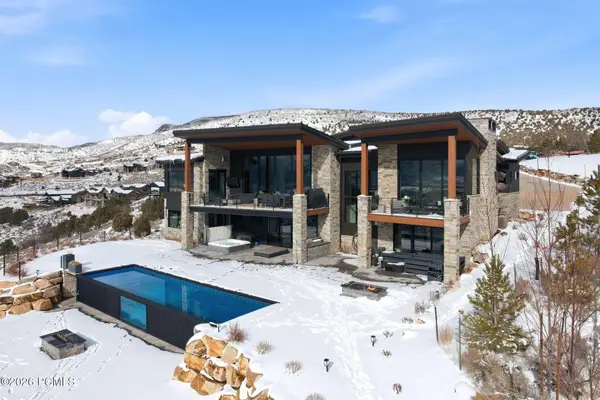 $6,800,000Active5 beds 7 baths6,707 sq. ft.
$6,800,000Active5 beds 7 baths6,707 sq. ft.1125 N Explorer Peak Dr, Heber City, UT 84032
MLS# 12600652Listed by: ENGEL & VOLKERS PARK CITY 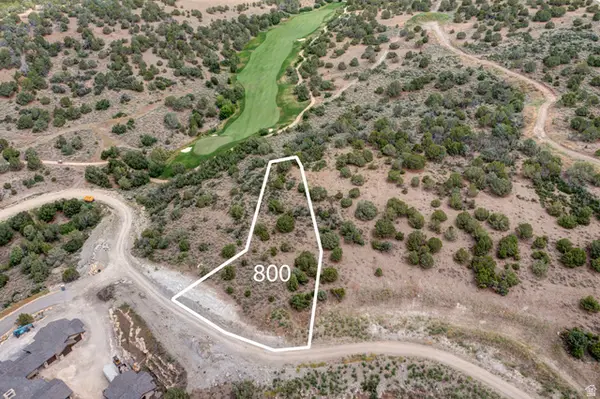 $1,995,000Pending1.48 Acres
$1,995,000Pending1.48 Acres3023 E Red Knob Way #800, Heber City, UT 84032
MLS# 2138431Listed by: CHRISTIES INTERNATIONAL REAL ESTATE VUE- New
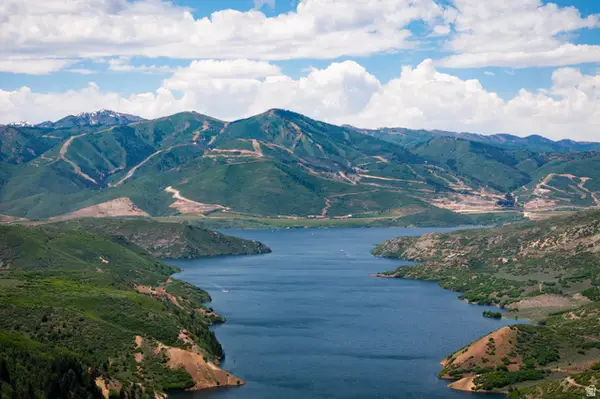 $367,500Active0.23 Acres
$367,500Active0.23 Acres3696 E Huntley Way #64, Francis, UT 84036
MLS# 2138409Listed by: CHRISTIES INTERNATIONAL REAL ESTATE VUE - New
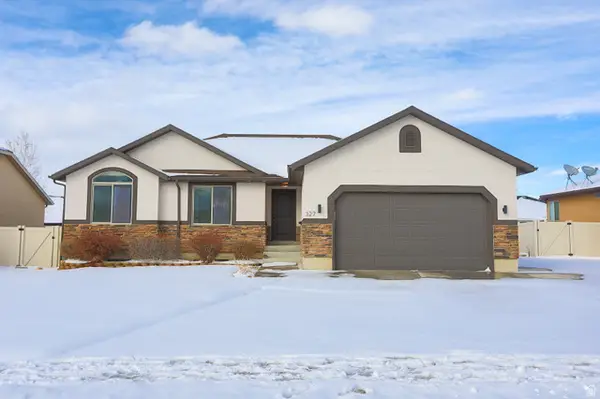 $779,900Active5 beds 3 baths2,924 sq. ft.
$779,900Active5 beds 3 baths2,924 sq. ft.327 E 2260 S, Heber City, UT 84032
MLS# 2138434Listed by: DIMENSION REALTY SERVICES

