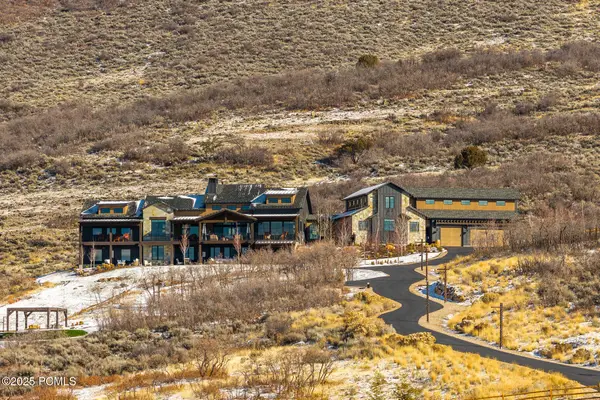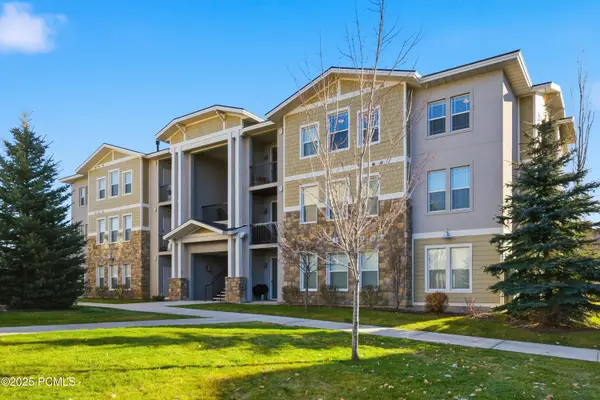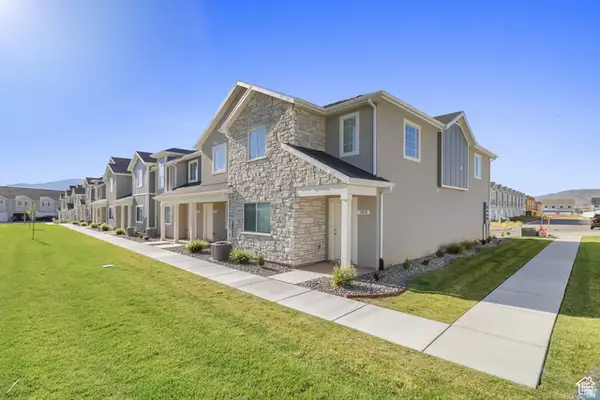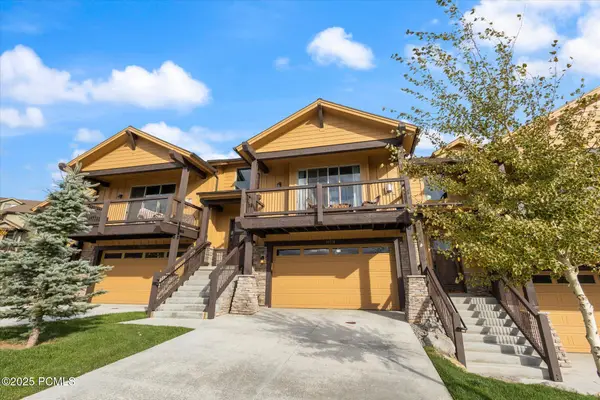1918 W Mochila Cir #11, Heber City, UT 84032
Local realty services provided by:ERA Brokers Consolidated
1918 W Mochila Cir #11,Heber City, UT 84032
$2,229,000
- 4 Beds
- 5 Baths
- 3,373 sq. ft.
- Townhouse
- Pending
Listed by: alyson lundy, richard fine
Office: berkshire hathaway homeservices utah properties (saddleview)
MLS#:1994286
Source:SL
Price summary
- Price:$2,229,000
- Price per sq. ft.:$660.84
- Monthly HOA dues:$425
About this home
Welcome to Keetley Ridge at the Deer Valley East Village. The Powder floor plan on this lot 11 is under construction with completion expected October 2025. 4 bedroom, 3 family rooms, 4.5 baths, over 3200 feet. Ski and Lake views. Located a mere 600 meters from the Jordanelle Express Gondola accessing the Deer Valley Resort, Keetley Ridge offers panoramic views of the mountains and ski runs to the West, and the Jordanelle Reservoir to the East. This is your chance to purchase a luxury townhome within minutes of the future ski beach at Deer Valley East Village, scheduled to open for the 2025 ski season. High end finishes and large garage space create the ideal space for the outdoor enthusiasts. Enjoy direct access from your backyard to the Deer Crest and Jordanelle trail systems with more than 400 miles of terrain to explore. Take a sunrise hike or mountain bike ride, then spend the day on the Jordanelle, boating and paddleboarding. In the evening, the vibrant arts and culture of downtown Park City await, no matter the season. The purposed commercial component across the street adds luxury and convenient living by providing gourmet essentials. This space is designated for local restaurants, a neighborhood grocery, and various shops and office spaces. It is designed to serve as a convenient amenity for both owners and guests.
Contact an agent
Home facts
- Year built:2024
- Listing ID #:1994286
- Added:598 day(s) ago
- Updated:November 04, 2025 at 05:03 PM
Rooms and interior
- Bedrooms:4
- Total bathrooms:5
- Full bathrooms:1
- Half bathrooms:1
- Living area:3,373 sq. ft.
Heating and cooling
- Cooling:Central Air
- Heating:Forced Air, Gas: Central
Structure and exterior
- Roof:Asphalt
- Year built:2024
- Building area:3,373 sq. ft.
- Lot area:0.1 Acres
Schools
- High school:Wasatch
- Middle school:Wasatch
- Elementary school:Heber Valley
Utilities
- Water:Culinary, Irrigation
- Sewer:Sewer Connected, Sewer: Connected
Finances and disclosures
- Price:$2,229,000
- Price per sq. ft.:$660.84
- Tax amount:$1
New listings near 1918 W Mochila Cir #11
- New
 $659,900Active3 beds 2 baths1,335 sq. ft.
$659,900Active3 beds 2 baths1,335 sq. ft.951 E Becca Rd, Heber City, UT 84032
MLS# 2127388Listed by: HAMLET HOMES - New
 $659,900Active3 beds 2 baths1,335 sq. ft.
$659,900Active3 beds 2 baths1,335 sq. ft.951 E Becca Road, Heber City, UT 84032
MLS# 12505193Listed by: HAMLET HOMES  $2,950,000Pending5 beds 5 baths4,464 sq. ft.
$2,950,000Pending5 beds 5 baths4,464 sq. ft.1374 E Coyote View Circle, Heber City, UT 84032
MLS# 12505186Listed by: CHRISTIE'S INT. RE VUE- New
 $1,440,000Active3 beds 2 baths1,577 sq. ft.
$1,440,000Active3 beds 2 baths1,577 sq. ft.1166 W Helling Cir #102, Heber City, UT 84032
MLS# 2127210Listed by: UTAH HOME CENTRAL - New
 $12,500,000Active5 beds 5 baths8,719 sq. ft.
$12,500,000Active5 beds 5 baths8,719 sq. ft.355 N Greener Hills Lane, Heber City, UT 84032
MLS# 12505174Listed by: SUMMIT SOTHEBY'S INTERNATIONAL REALTY (SUGARHOUSE) - Open Sat, 9:30 to 11amNew
 $397,000Active3 beds 2 baths1,295 sq. ft.
$397,000Active3 beds 2 baths1,295 sq. ft.1051 S 500 East #E-304, Heber City, UT 84032
MLS# 12505166Listed by: BLAKEMORE REAL ESTATE- PC  $445,000Pending3 beds 3 baths1,487 sq. ft.
$445,000Pending3 beds 3 baths1,487 sq. ft.1072 E 2220 S, Heber City, UT 84032
MLS# 2127078Listed by: EQUITY REAL ESTATE (SOLID) $445,000Pending3 beds 3 baths1,487 sq. ft.
$445,000Pending3 beds 3 baths1,487 sq. ft.1068 E 2220 S, Heber City, UT 84032
MLS# 2127082Listed by: EQUITY REAL ESTATE (SOLID)- New
 $445,000Active3 beds 3 baths1,517 sq. ft.
$445,000Active3 beds 3 baths1,517 sq. ft.1058 E 2220 S, Heber City, UT 84032
MLS# 2127087Listed by: EQUITY REAL ESTATE (SOLID) - New
 $1,089,000Active4 beds 4 baths2,760 sq. ft.
$1,089,000Active4 beds 4 baths2,760 sq. ft.14518 N Asher Way #58 B, Heber City, UT 84032
MLS# 12505161Listed by: KW PARK CITY KELLER WILLIAMS REAL ESTATE
