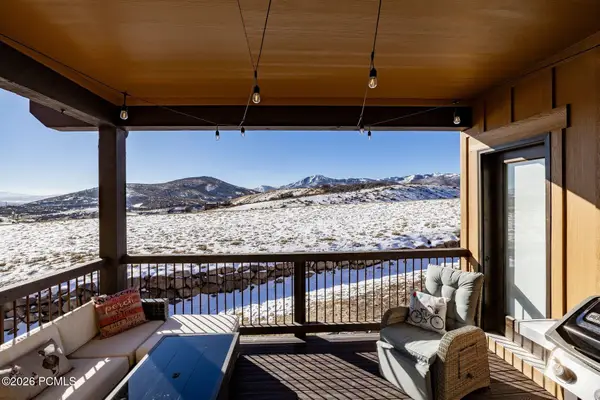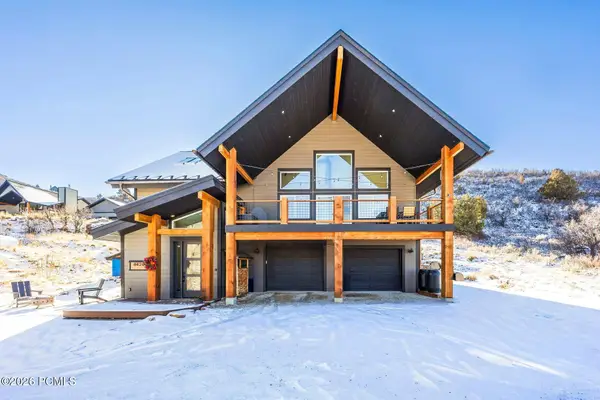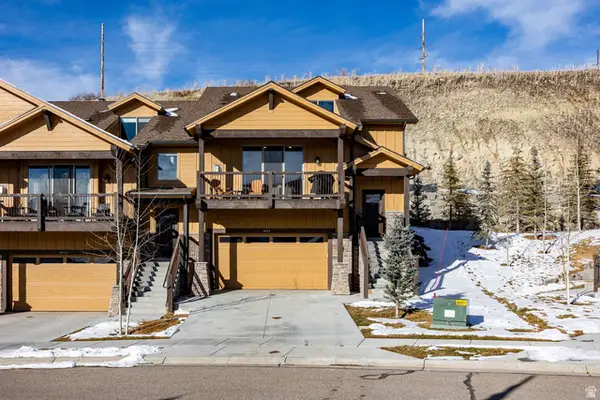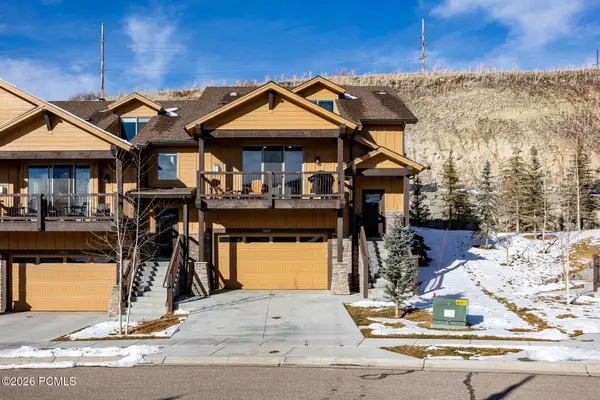1920 S Wall St, Heber City, UT 84032
Local realty services provided by:ERA Brokers Consolidated
Listed by: holly nelson, josh cottle
Office: summit sotheby's international realty
MLS#:2083796
Source:SL
Price summary
- Price:$1,799,000
- Price per sq. ft.:$447.62
About this home
Set against protected open space, this custom home enjoys a retention basin behind the property that creates a permanent buffer from future development—preserving unobstructed views of open meadows and Mount Timpanogos for years to come. Located at the end of a quiet cul-de-sac, the home features solid hardwood floors, two gas fireplaces, and an open kitchen with Whirlpool appliances, granite and butcher block countertops, and a brand-new Bosch dishwasher. Smart home features include Alexa-enabled thermostats, programmable drip irrigation, and exterior lighting synced to sunrise and sunset. Upstairs offers three spacious bedrooms, including the primary suite, all with exceptional views, plus a bonus office/family room above the garage. The finished basement includes a home theater and potential for rental or guest space. Outdoor living shines with a freshly stained deck, fire pit, mature landscaping, and a productive garden with fruit trees, berries, vegetables, herbs, and grapevines. Just minutes from Old Mill Elementary (top 5 in the state), 10 minutes to central Heber, 30 minutes to Park City skiing, and under an hour to Salt Lake City International Airport, with golf, lakes, fishing, hiking, biking, and ATV trails nearby. This rare opportunity combines quiet seclusion, modern convenience, and long-term potential-all with breathtaking views in every direction. Sale subject to seller closing on replacement home.
Contact an agent
Home facts
- Year built:2012
- Listing ID #:2083796
- Added:253 day(s) ago
- Updated:January 18, 2026 at 12:02 PM
Rooms and interior
- Bedrooms:4
- Total bathrooms:4
- Full bathrooms:2
- Half bathrooms:1
- Living area:4,019 sq. ft.
Heating and cooling
- Cooling:Central Air
- Heating:Forced Air, Gas: Central
Structure and exterior
- Roof:Asphalt
- Year built:2012
- Building area:4,019 sq. ft.
- Lot area:3.1 Acres
Schools
- High school:Wasatch
- Middle school:Timpanogos Middle
- Elementary school:Old Mill
Utilities
- Water:Culinary, Irrigation, Shares, Water Connected
- Sewer:Sewer Connected, Sewer: Connected, Sewer: Public
Finances and disclosures
- Price:$1,799,000
- Price per sq. ft.:$447.62
- Tax amount:$6,263
New listings near 1920 S Wall St
- New
 $399,000Active3 beds 2 baths1,307 sq. ft.
$399,000Active3 beds 2 baths1,307 sq. ft.1051 S 500 E #E101, Heber City, UT 84032
MLS# 2131493Listed by: EXP REALTY, LLC - New
 $599,900Active3 beds 2 baths1,564 sq. ft.
$599,900Active3 beds 2 baths1,564 sq. ft.2258 Timber Lakes Drive, Heber City, UT 84032
MLS# 12600186Listed by: CENTURY 21 EVEREST - New
 $599,900Active3 beds 2 baths1,564 sq. ft.
$599,900Active3 beds 2 baths1,564 sq. ft.2258 S Timber Lakes Dr #943, Heber City, UT 84032
MLS# 2131473Listed by: CENTURY 21 EVEREST - New
 $1,150,000Active3 beds 3 baths2,494 sq. ft.
$1,150,000Active3 beds 3 baths2,494 sq. ft.1225 W Wintercress Trail, Heber City, UT 84032
MLS# 12600177Listed by: SUMMIT SOTHEBY'S INTERNATIONAL REALTY - New
 $1,295,000Active4 beds 3 baths2,793 sq. ft.
$1,295,000Active4 beds 3 baths2,793 sq. ft.8420 E Boxwood Lane, Heber City, UT 84032
MLS# 12600183Listed by: SUMMIT SOTHEBY'S INTERNATIONAL REALTY - New
 $989,900Active4 beds 4 baths5,343 sq. ft.
$989,900Active4 beds 4 baths5,343 sq. ft.871 S Stones Throw Way #336, Heber City, UT 84032
MLS# 2131366Listed by: TRI POINTE HOMES HOLDINGS, INC - New
 $1,150,000Active3 beds 3 baths2,494 sq. ft.
$1,150,000Active3 beds 3 baths2,494 sq. ft.1225 W Wintercress Trl #29B, Heber City, UT 84032
MLS# 2131388Listed by: SUMMIT SOTHEBY'S INTERNATIONAL REALTY - New
 $1,295,000Active4 beds 3 baths2,793 sq. ft.
$1,295,000Active4 beds 3 baths2,793 sq. ft.8420 E Boxwood Ln #201, Heber City, UT 84032
MLS# 2131421Listed by: SUMMIT SOTHEBY'S INTERNATIONAL REALTY - New
 $1,275,000Active4 beds 4 baths3,049 sq. ft.
$1,275,000Active4 beds 4 baths3,049 sq. ft.14463 N Buck Horn Trail Trl #48D, Heber City, UT 84032
MLS# 2131308Listed by: SUMMIT SOTHEBY'S INTERNATIONAL REALTY - New
 $1,275,000Active4 beds 4 baths3,049 sq. ft.
$1,275,000Active4 beds 4 baths3,049 sq. ft.14463 N Buck Horn Trail, Heber City, UT 84032
MLS# 12600169Listed by: SUMMIT SOTHEBY'S INTERNATIONAL REALTY (625 MAIN)
