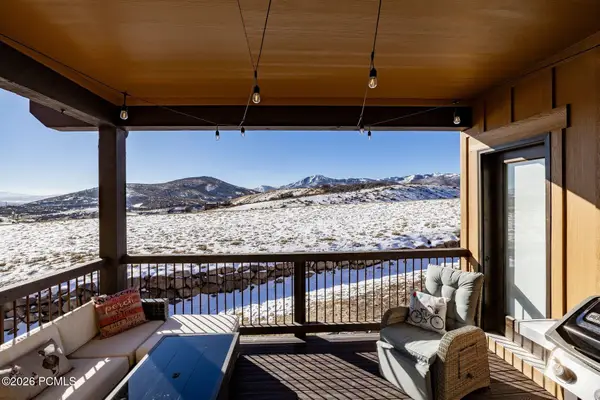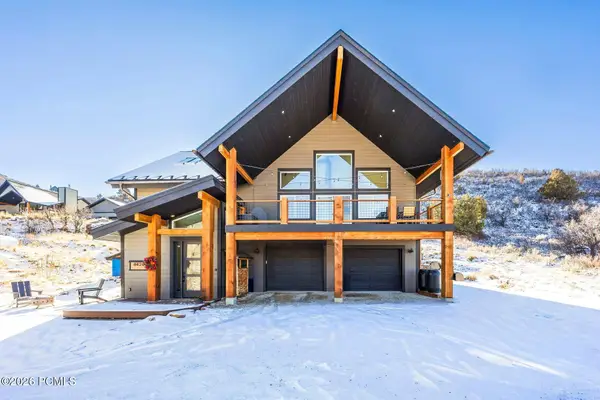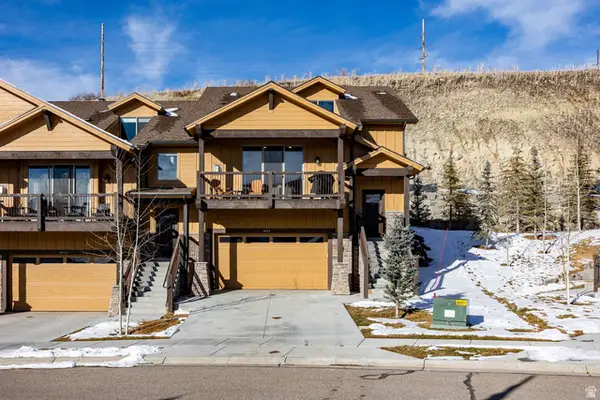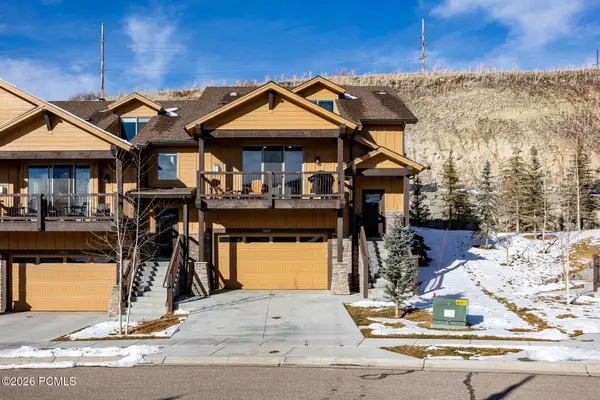1943 N Wolf Creek Ranch Rd #12, Heber City, UT 84032
Local realty services provided by:ERA Brokers Consolidated
1943 N Wolf Creek Ranch Rd #12,Heber City, UT 84032
$19,900,000
- 8 Beds
- 11 Baths
- 15,577 sq. ft.
- Single family
- Active
Listed by: cameron boyd
Office: real broker, llc.
MLS#:2094375
Source:SL
Price summary
- Price:$19,900,000
- Price per sq. ft.:$1,277.52
- Monthly HOA dues:$1,450
About this home
Welcome to one of the most iconic estates in Wolf Creek Ranch, where true Western authenticity meets refined luxury. Located on 160 private acres-with an adjacent 160-acre parcel also available for acquisition. Situated in the heart of this exclusive gated community, this extraordinary property offers endless privacy, panoramic mountain and aspen views, and world-class amenities just 25 minutes from world class skiing at Park City and Deer Valley. Salt Lake International airport is 1 hour and Heber Municipal airport just 10 minutes to the gate. The main residence spans nearly 16,000 square feet, built in timeless log-style architecture with soaring beams, artisan stonework, and curated luxury finishes throughout. A grand chef's kitchen anchors the home with top-tier appliances and custom cabinetry, opening to a stunning dining room and multiple entertaining spaces. Enjoy movie nights in the upgraded home theater, or step outside to grand patio and log pavilion with a dramatic stone fireplace, oversized gas firepit, and in-ground jacuzzi-all positioned to take in the estate's sweeping alpine vistas. Follow a private gravel drive to one of the property's most unique and enchanting features: a secluded 1.6 acre stocked pond, complete with boathouse, dock, horseshoe pit and sandy beach-a hidden oasis perfect for casting a line, kayaking, or stargazing. A 1,883 sq ft guest house offers independent accommodations, while a 4,466 sq ft equestrian barn supports full horse facilities or versatile recreational use. The estate also features radiant in-floor heating, even in select exterior patio areas, a new Lutron smart home system, separate well and water shares, and a backup generator capable of powering property. This is more than a home-it's a private sanctuary & legacy asset in one of the most breathtaking mountain ranch communities in the West. Schedule a private tour and experience the unmatched serenity, scale, and splendor of Wolf Creek Ranch. Sold furnished.
Contact an agent
Home facts
- Year built:2002
- Listing ID #:2094375
- Added:207 day(s) ago
- Updated:January 18, 2026 at 12:02 PM
Rooms and interior
- Bedrooms:8
- Total bathrooms:11
- Full bathrooms:7
- Half bathrooms:3
- Living area:15,577 sq. ft.
Heating and cooling
- Cooling:Central Air, Natural Ventilation
- Heating:Forced Air, Gas: Radiant, Hot Water, Propane, Radiant Floor, Wood
Structure and exterior
- Roof:Metal, Wood
- Year built:2002
- Building area:15,577 sq. ft.
- Lot area:160 Acres
Schools
- High school:Wasatch
- Middle school:Timpanogos Middle
- Elementary school:Old Mill
Utilities
- Water:Culinary, Private, Shares, Water Connected, Well
- Sewer:Septic Tank, Sewer: Septic Tank
Finances and disclosures
- Price:$19,900,000
- Price per sq. ft.:$1,277.52
- Tax amount:$91,755
New listings near 1943 N Wolf Creek Ranch Rd #12
- New
 $399,000Active3 beds 2 baths1,307 sq. ft.
$399,000Active3 beds 2 baths1,307 sq. ft.1051 S 500 E #E101, Heber City, UT 84032
MLS# 2131493Listed by: EXP REALTY, LLC - New
 $599,900Active3 beds 2 baths1,564 sq. ft.
$599,900Active3 beds 2 baths1,564 sq. ft.2258 Timber Lakes Drive, Heber City, UT 84032
MLS# 12600186Listed by: CENTURY 21 EVEREST - New
 $599,900Active3 beds 2 baths1,564 sq. ft.
$599,900Active3 beds 2 baths1,564 sq. ft.2258 S Timber Lakes Dr #943, Heber City, UT 84032
MLS# 2131473Listed by: CENTURY 21 EVEREST - New
 $1,150,000Active3 beds 3 baths2,494 sq. ft.
$1,150,000Active3 beds 3 baths2,494 sq. ft.1225 W Wintercress Trail, Heber City, UT 84032
MLS# 12600177Listed by: SUMMIT SOTHEBY'S INTERNATIONAL REALTY - New
 $1,295,000Active4 beds 3 baths2,793 sq. ft.
$1,295,000Active4 beds 3 baths2,793 sq. ft.8420 E Boxwood Lane, Heber City, UT 84032
MLS# 12600183Listed by: SUMMIT SOTHEBY'S INTERNATIONAL REALTY - New
 $989,900Active4 beds 4 baths5,343 sq. ft.
$989,900Active4 beds 4 baths5,343 sq. ft.871 S Stones Throw Way #336, Heber City, UT 84032
MLS# 2131366Listed by: TRI POINTE HOMES HOLDINGS, INC - New
 $1,150,000Active3 beds 3 baths2,494 sq. ft.
$1,150,000Active3 beds 3 baths2,494 sq. ft.1225 W Wintercress Trl #29B, Heber City, UT 84032
MLS# 2131388Listed by: SUMMIT SOTHEBY'S INTERNATIONAL REALTY - New
 $1,295,000Active4 beds 3 baths2,793 sq. ft.
$1,295,000Active4 beds 3 baths2,793 sq. ft.8420 E Boxwood Ln #201, Heber City, UT 84032
MLS# 2131421Listed by: SUMMIT SOTHEBY'S INTERNATIONAL REALTY - New
 $1,275,000Active4 beds 4 baths3,049 sq. ft.
$1,275,000Active4 beds 4 baths3,049 sq. ft.14463 N Buck Horn Trail Trl #48D, Heber City, UT 84032
MLS# 2131308Listed by: SUMMIT SOTHEBY'S INTERNATIONAL REALTY - New
 $1,275,000Active4 beds 4 baths3,049 sq. ft.
$1,275,000Active4 beds 4 baths3,049 sq. ft.14463 N Buck Horn Trail, Heber City, UT 84032
MLS# 12600169Listed by: SUMMIT SOTHEBY'S INTERNATIONAL REALTY (625 MAIN)
