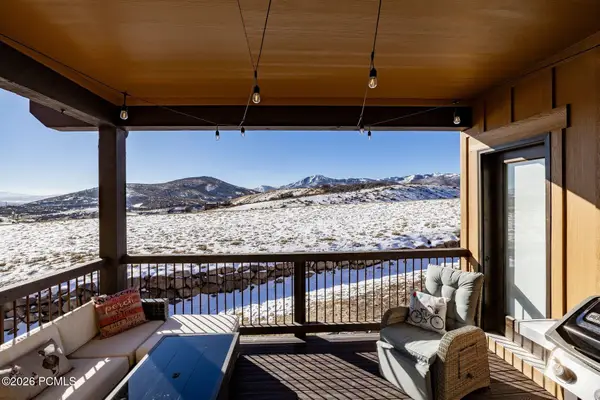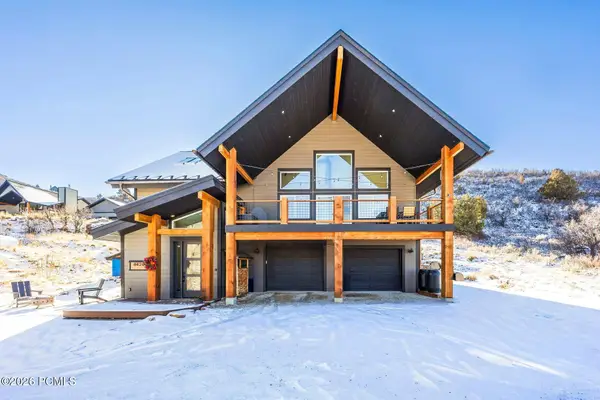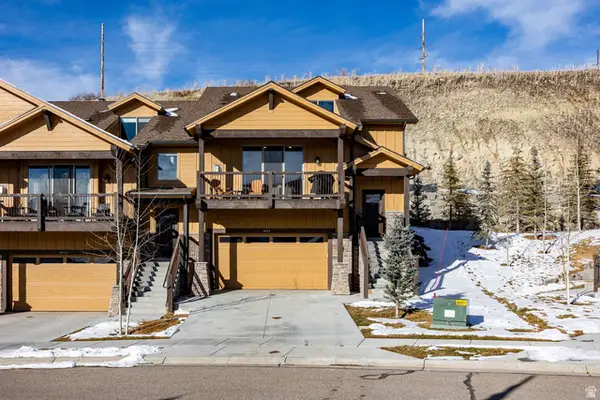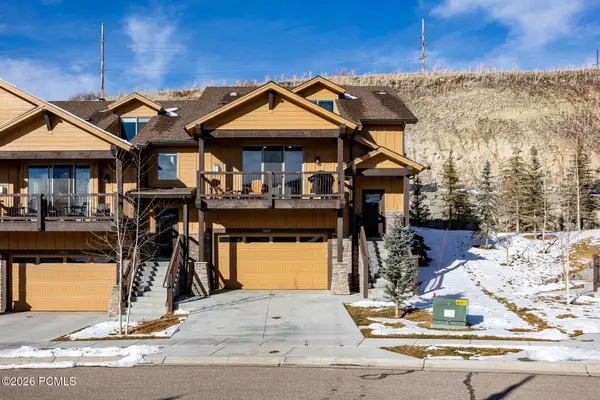1946 W Mochila Cir #5, Heber City, UT 84032
Local realty services provided by:ERA Realty Center
Listed by: david spinowitz, robert (tyler) richardson
Office: berkshire hathaway homeservices utah properties (saddleview)
MLS#:2096174
Source:SL
Price summary
- Price:$3,895,000
- Price per sq. ft.:$910.69
- Monthly HOA dues:$190
About this home
Centrally located between Deer Valley's East Village and the Jordanelle Reservoir, this five-bed, six-bath, 4,277 sq ft residence offers the perfect blend of convenience and luxury for both ski season and summer getaways. An open floor plan seamlessly connects the living, dining, and kitchen areas, creating an inviting space for entertaining or relaxing after a day on the slopes or trails. A private outdoor patio is ideal for summer BBQs and gatherings. The primary suite, located on the main level, features a sitting room with a cozy fireplace and direct outdoor access. Downstairs, you'll find four additional bedrooms, a spacious family room, and two more outdoor areas. An oversized two-car garage provides ample space for all your recreational toys and vehicles. Perfectly positioned just minutes from Deer Valley's East Village offering world-class skiing, dining, shopping, and entertainment and the Jordanelle Reservoir, known for boating, paddleboarding, fishing, and lakeside recreation, this home also provides quick access to scenic hiking, biking, and horseback riding trails, a public golf course and driving range, and the upcoming Sky Ridge grocery cafe, restaurant, and bar. With Historic Main Street in Park City just 12 minutes away and Salt Lake City International Airport only 40 minutes away without a single stoplight along the route, this home delivers the best of mountain living alongside unbeatable convenience and year-round adventure.
Contact an agent
Home facts
- Year built:2025
- Listing ID #:2096174
- Added:198 day(s) ago
- Updated:January 17, 2026 at 12:21 PM
Rooms and interior
- Bedrooms:5
- Total bathrooms:6
- Full bathrooms:3
- Half bathrooms:2
- Living area:4,277 sq. ft.
Heating and cooling
- Cooling:Central Air
- Heating:Gas: Radiant
Structure and exterior
- Roof:Asphalt
- Year built:2025
- Building area:4,277 sq. ft.
- Lot area:0.21 Acres
Schools
- High school:Wasatch
- Middle school:Rocky Mountain
- Elementary school:Midway
Finances and disclosures
- Price:$3,895,000
- Price per sq. ft.:$910.69
- Tax amount:$3,096
New listings near 1946 W Mochila Cir #5
- New
 $399,000Active3 beds 2 baths1,307 sq. ft.
$399,000Active3 beds 2 baths1,307 sq. ft.1051 S 500 E #E101, Heber City, UT 84032
MLS# 2131493Listed by: EXP REALTY, LLC - New
 $599,900Active3 beds 2 baths1,564 sq. ft.
$599,900Active3 beds 2 baths1,564 sq. ft.2258 Timber Lakes Drive, Heber City, UT 84032
MLS# 12600186Listed by: CENTURY 21 EVEREST - New
 $599,900Active3 beds 2 baths1,564 sq. ft.
$599,900Active3 beds 2 baths1,564 sq. ft.2258 S Timber Lakes Dr #943, Heber City, UT 84032
MLS# 2131473Listed by: CENTURY 21 EVEREST - New
 $1,150,000Active3 beds 3 baths2,494 sq. ft.
$1,150,000Active3 beds 3 baths2,494 sq. ft.1225 W Wintercress Trail, Heber City, UT 84032
MLS# 12600177Listed by: SUMMIT SOTHEBY'S INTERNATIONAL REALTY - New
 $1,295,000Active4 beds 3 baths2,793 sq. ft.
$1,295,000Active4 beds 3 baths2,793 sq. ft.8420 E Boxwood Lane, Heber City, UT 84032
MLS# 12600183Listed by: SUMMIT SOTHEBY'S INTERNATIONAL REALTY - New
 $989,900Active4 beds 4 baths5,343 sq. ft.
$989,900Active4 beds 4 baths5,343 sq. ft.871 S Stones Throw Way #336, Heber City, UT 84032
MLS# 2131366Listed by: TRI POINTE HOMES HOLDINGS, INC - New
 $1,150,000Active3 beds 3 baths2,494 sq. ft.
$1,150,000Active3 beds 3 baths2,494 sq. ft.1225 W Wintercress Trl #29B, Heber City, UT 84032
MLS# 2131388Listed by: SUMMIT SOTHEBY'S INTERNATIONAL REALTY - New
 $1,295,000Active4 beds 3 baths2,793 sq. ft.
$1,295,000Active4 beds 3 baths2,793 sq. ft.8420 E Boxwood Ln #201, Heber City, UT 84032
MLS# 2131421Listed by: SUMMIT SOTHEBY'S INTERNATIONAL REALTY - New
 $1,275,000Active4 beds 4 baths3,049 sq. ft.
$1,275,000Active4 beds 4 baths3,049 sq. ft.14463 N Buck Horn Trail Trl #48D, Heber City, UT 84032
MLS# 2131308Listed by: SUMMIT SOTHEBY'S INTERNATIONAL REALTY - New
 $1,275,000Active4 beds 4 baths3,049 sq. ft.
$1,275,000Active4 beds 4 baths3,049 sq. ft.14463 N Buck Horn Trail, Heber City, UT 84032
MLS# 12600169Listed by: SUMMIT SOTHEBY'S INTERNATIONAL REALTY (625 MAIN)
