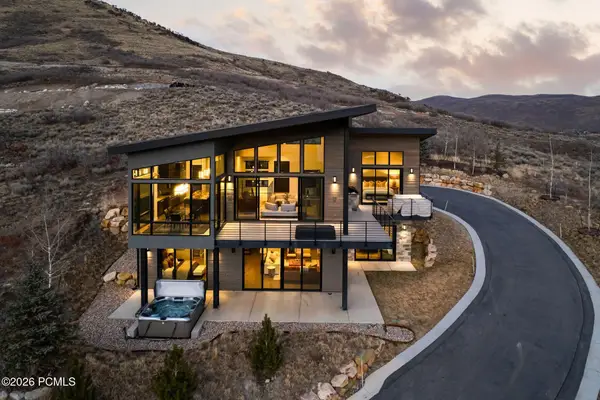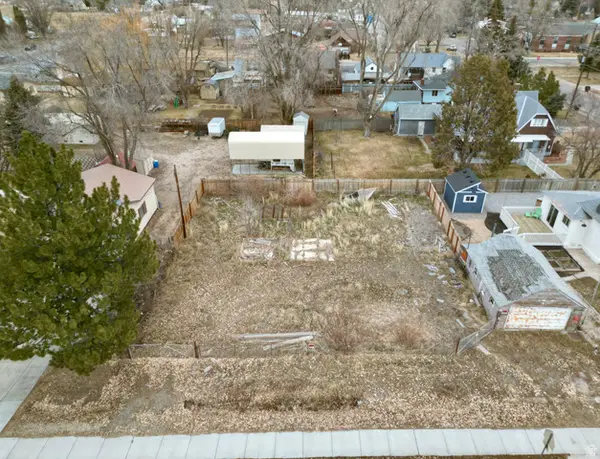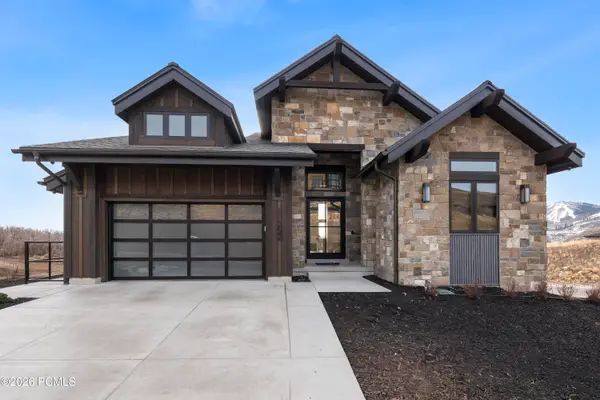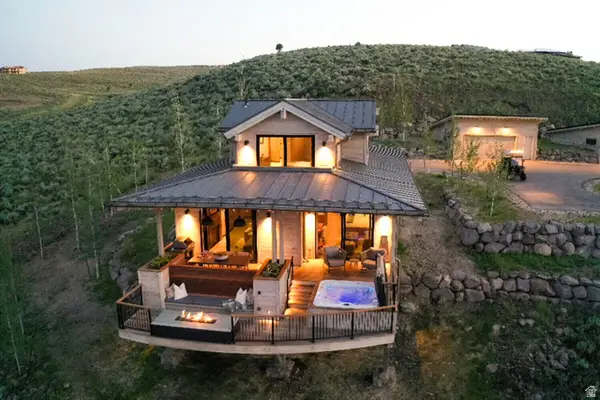2047 Ridge Line Drive, Heber City, UT 84032
Local realty services provided by:ERA Brokers Consolidated
2047 Ridge Line Drive,Heber City, UT 84032
$1,675,000
- 2 Beds
- 2 Baths
- 2,227 sq. ft.
- Single family
- Pending
Listed by: ron snow
Office: re/max associates (layton)
MLS#:12404636
Source:UT_PCBR
Price summary
- Price:$1,675,000
- Price per sq. ft.:$752.13
About this home
Welcome to your dream home in the Timber Lakes gated community! This stunning Scandinavian-inspired masterpiece offers luxury, breathtaking views, and a world-class location with access to multiple community lakes. Designed by Ian Kaplan at Addvirtue, the architecture seamlessly integrates indoor living with the surroundings and stunning views. Crafted by top-notch artisans, the interior features barn wood and flooring from Delta Mill Works, custom windows and doors by Jen Weld, and Control 4 Smart home features for seamless control of blinds, security cameras, HVAC, TVs, speakers, and lighting. Restoration Hardware furniture, Viking appliances, and custom lighting create a stylish interior vibe. Most furniture, linens, utensils, and four TVs are included, making it ready for immediate enjoyment. Outdoor amenities include a heated 114ft concrete driveway, balcony at the front, a large deck at the back, gas fire pits, and a cedar hot tub and a sauna with views! Luxurious kitchen/bath fixtures by Graff, quartz countertops, and heated tile floors in the master bath add comfort. Situated just 30 minutes from both the New East Deer Valley Ski Resort and Park City, a short drive from the Sundance Ski Resort, outdoor enthusiasts will love the community access to the Uinta National Forest with Direct community access to snowmobiling and off-roading trails. Schedule a home tour today!
Contact an agent
Home facts
- Year built:2021
- Listing ID #:12404636
- Added:446 day(s) ago
- Updated:February 10, 2026 at 09:15 AM
Rooms and interior
- Bedrooms:2
- Total bathrooms:2
- Full bathrooms:2
- Living area:2,227 sq. ft.
Heating and cooling
- Cooling:Air Conditioning
- Heating:Forced Air, Natural Gas, Radiant Floor
Structure and exterior
- Roof:Metal
- Year built:2021
- Building area:2,227 sq. ft.
- Lot area:1.1 Acres
Utilities
- Water:Public
- Sewer:Public Sewer
Finances and disclosures
- Price:$1,675,000
- Price per sq. ft.:$752.13
- Tax amount:$3,200 (2024)
New listings near 2047 Ridge Line Drive
- New
 $4,900,000Active4 beds 5 baths3,673 sq. ft.
$4,900,000Active4 beds 5 baths3,673 sq. ft.1322 W Skyridge Drive, Mayflower Mountain, UT 84032
MLS# 12600522Listed by: BHHS UTAH PROPERTIES - SV - New
 $4,900,000Active4 beds 5 baths3,673 sq. ft.
$4,900,000Active4 beds 5 baths3,673 sq. ft.1322 W Skyridge Dr #98, Heber City, UT 84032
MLS# 2136626Listed by: BERKSHIRE HATHAWAY HOMESERVICES UTAH PROPERTIES (SKYRIDGE) - New
 $850,000Active3 beds 2 baths2,670 sq. ft.
$850,000Active3 beds 2 baths2,670 sq. ft.8423 E Lake Pines Dr, Heber City, UT 84032
MLS# 2136579Listed by: COLDWELL BANKER REALTY (PARK CITY-NEWPARK)  $1,605,019Active3 beds 3 baths1,377 sq. ft.
$1,605,019Active3 beds 3 baths1,377 sq. ft.2002 W Pointe Drive #E3, Heber City, UT 84032
MLS# 12600086Listed by: GARBETT HOMES- New
 Listed by ERA$295,000Active0.2 Acres
Listed by ERA$295,000Active0.2 Acres232 W 600 S, Heber City, UT 84032
MLS# 2136416Listed by: BARRETT LUXURY HOMES INCORPORATED - New
 $4,307,310Active4 beds 4 baths4,039 sq. ft.
$4,307,310Active4 beds 4 baths4,039 sq. ft.1685 W Crystal View Court, Heber City, UT 84032
MLS# 12600491Listed by: REGAL HOMES REALTY - New
 $4,307,310Active4 beds 4 baths4,090 sq. ft.
$4,307,310Active4 beds 4 baths4,090 sq. ft.1685 W Crystal Ct #15, Heber City, UT 84032
MLS# 2136203Listed by: REGAL HOMES REALTY - New
 $125,000Active1 Acres
$125,000Active1 Acres7329 E Valley View Dr #1492, Heber City, UT 84032
MLS# 2135164Listed by: KW WESTFIELD - New
 $450,000Active3 beds 3 baths1,495 sq. ft.
$450,000Active3 beds 3 baths1,495 sq. ft.7465 E Stardust Ct #G,2.23, Heber City, UT 84032
MLS# 2136191Listed by: SUMMIT SOTHEBY'S INTERNATIONAL REALTY - New
 $399,900Active0.52 Acres
$399,900Active0.52 Acres484 N Haystack Mountain Dr E #27, Heber City, UT 84032
MLS# 2136119Listed by: MANLEY & COMPANY REAL ESTATE

