2121 E Flat Top Mountain Dr #727, Heber City, UT 84032
Local realty services provided by:ERA Brokers Consolidated
Listed by: christopher maddox
Office: summit sotheby's international realty
MLS#:2031558
Source:SL
Price summary
- Price:$4,950,000
- Price per sq. ft.:$611.79
- Monthly HOA dues:$239.58
About this home
Discover the pinnacle of luxury living at 2121 Flat Top Mountain Drive in Red Ledges. This stunning new construction home boasts over 8,000 sq. ft. of thoughtfully designed space, featuring 5 bedrooms and 5.5 bathrooms, all while offering breathtaking views of the iconic Mt. Timpanogos. Step inside to find an open-concept layout that seamlessly blends elegance with warmth. The gourmet kitchen is a chef's delight, equipped with high-end appliances, custom cabinetry, and an oversized island that invites gatherings. Imagine stepping out on to the expansive back deck with your morning coffee to soak in the breathtaking views of the surrounding mountain vistas. Also on the main level you will find the luxurious primary suite, complete with a spa-like ensuite bathroom. The thoughtfully designed lower-level is a true highlight, featuring a spacious family room equipped with a wet bar-ideal for hosting game nights or relaxing evenings. You will also find 4 additional bedroom suites including a bunk room perfect for kids or guests. Stay active in your dedicated exercise room, and indulge your passion for wine in the beautifully designed wine storage. Don't miss the chance to own this remarkable property and discover the ultimate in luxury mountain living! A coveted Red Ledges Golf Membership is available with deposit. Home completion is scheduled for June 2026.
Contact an agent
Home facts
- Year built:2025
- Listing ID #:2031558
- Added:420 day(s) ago
- Updated:December 23, 2025 at 10:55 PM
Rooms and interior
- Bedrooms:5
- Total bathrooms:6
- Full bathrooms:5
- Half bathrooms:1
- Living area:8,091 sq. ft.
Heating and cooling
- Cooling:Central Air
- Heating:Forced Air
Structure and exterior
- Roof:Membrane, Metal
- Year built:2025
- Building area:8,091 sq. ft.
- Lot area:0.74 Acres
Schools
- High school:Wasatch
- Middle school:Timpanogos Middle
- Elementary school:J R Smith
Utilities
- Water:Culinary, Water Connected
- Sewer:Sewer Connected, Sewer: Connected
Finances and disclosures
- Price:$4,950,000
- Price per sq. ft.:$611.79
- Tax amount:$3,281
New listings near 2121 E Flat Top Mountain Dr #727
- New
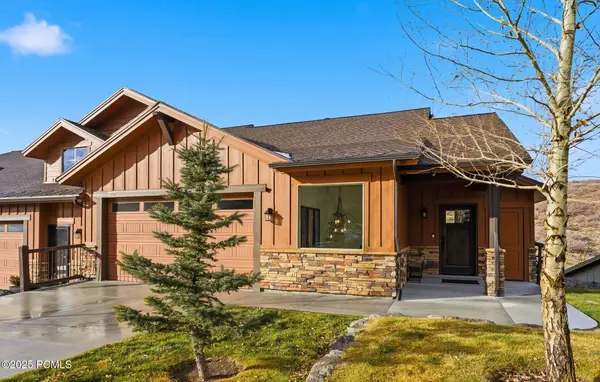 $1,450,000Active3 beds 4 baths2,635 sq. ft.
$1,450,000Active3 beds 4 baths2,635 sq. ft.14545 N Bronte Court, Heber City, UT 84032
MLS# 12505256Listed by: BHHS UTAH PROPERTIES - SV - New
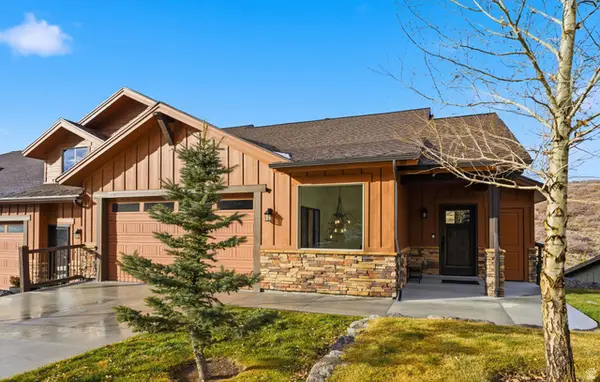 $1,450,000Active3 beds 4 baths2,634 sq. ft.
$1,450,000Active3 beds 4 baths2,634 sq. ft.14545 N Bronte Ct, Heber City, UT 84032
MLS# 2127960Listed by: BERKSHIRE HATHAWAY HOMESERVICES UTAH PROPERTIES (SADDLEVIEW) 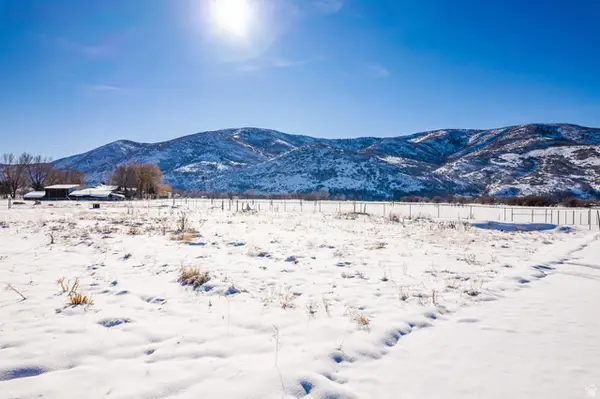 $549,000Pending0.92 Acres
$549,000Pending0.92 Acres3650 S Highway 40, Heber City, UT 84032
MLS# 2127935Listed by: SUMMIT SOTHEBY'S INTERNATIONAL REALTY- New
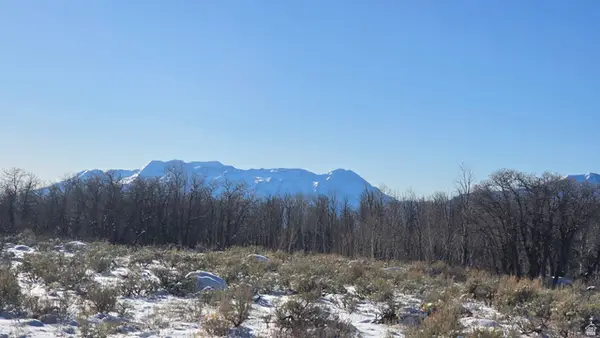 $3,250,000Active167 Acres
$3,250,000Active167 Acres2173 N Westward Ho Rd #30, Heber City, UT 84032
MLS# 2127948Listed by: REAL BROKER, LLC - Open Sat, 11:30am to 4:30pmNew
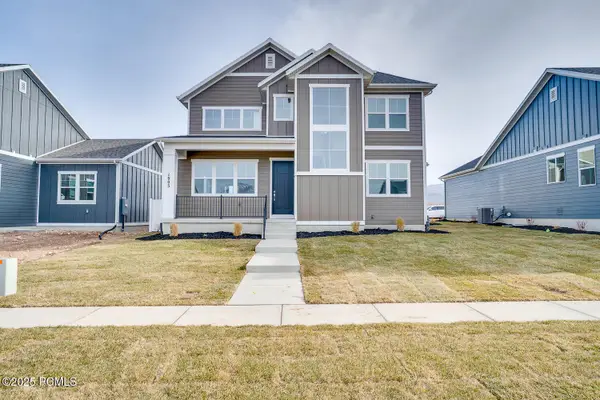 $940,000Active3 beds 3 baths2,006 sq. ft.
$940,000Active3 beds 3 baths2,006 sq. ft.1903 S 1160 East, Heber City, UT 84032
MLS# 12505201Listed by: REGAL HOMES REALTY - Open Sat, 11:30am to 4:30pmNew
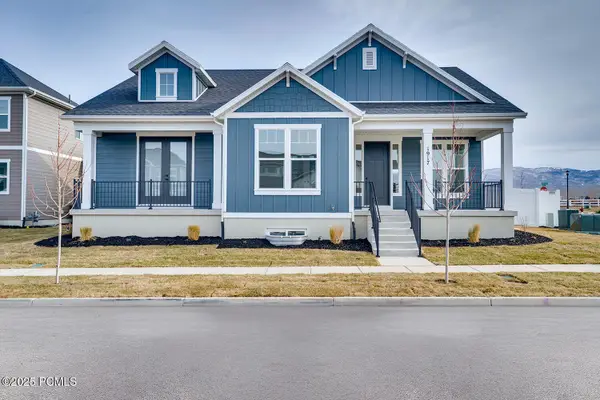 $1,060,000Active4 beds 4 baths3,250 sq. ft.
$1,060,000Active4 beds 4 baths3,250 sq. ft.1917 S 1160, Heber City, UT 84032
MLS# 12505202Listed by: REGAL HOMES REALTY - New
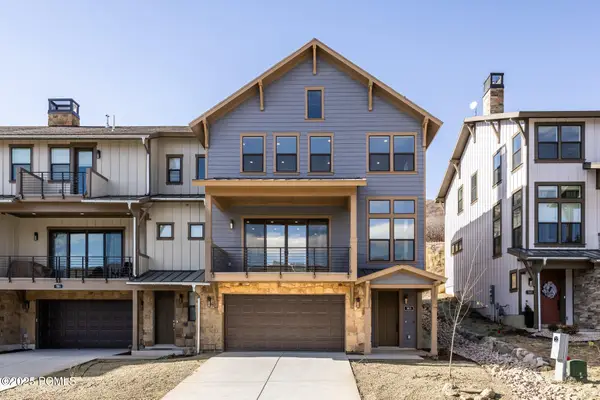 $1,200,405Active4 beds 4 baths2,439 sq. ft.
$1,200,405Active4 beds 4 baths2,439 sq. ft.419 W Ascent Drive, Hideout, UT 84036
MLS# 12505244Listed by: SUMMIT SOTHEBY'S INTERNATIONAL REALTY - New
 $1,200,405Active4 beds 4 baths2,439 sq. ft.
$1,200,405Active4 beds 4 baths2,439 sq. ft.419 W Ascent Dr #274, Hideout, UT 84036
MLS# 2127847Listed by: SUMMIT SOTHEBY'S INTERNATIONAL REALTY - New
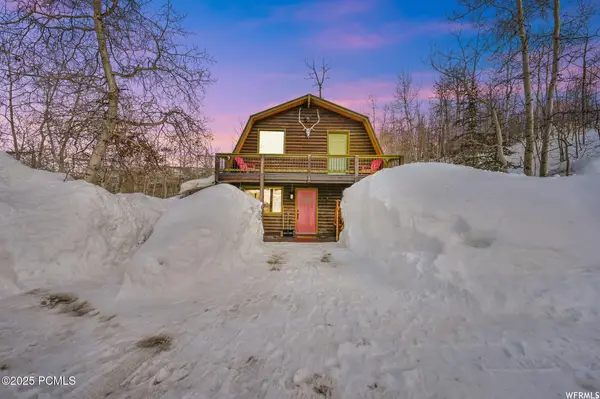 $695,000Active4 beds 2 baths1,728 sq. ft.
$695,000Active4 beds 2 baths1,728 sq. ft.2821 Deer Run Road, Heber City, UT 84032
MLS# 12505232Listed by: CENTURY 21 EVEREST - New
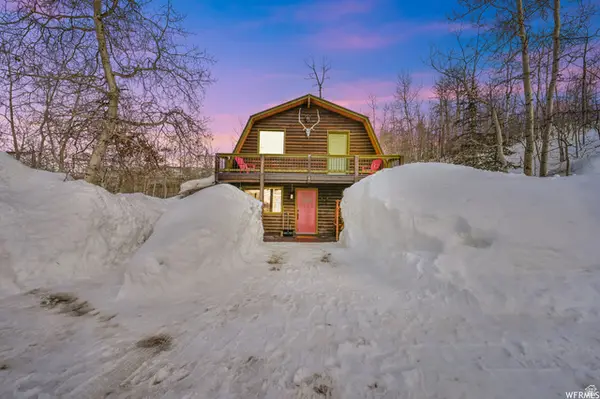 $695,000Active4 beds 2 baths1,728 sq. ft.
$695,000Active4 beds 2 baths1,728 sq. ft.2821 S Deer Run Rd #1011C, Heber City, UT 84032
MLS# 2127777Listed by: CENTURY 21 EVEREST
