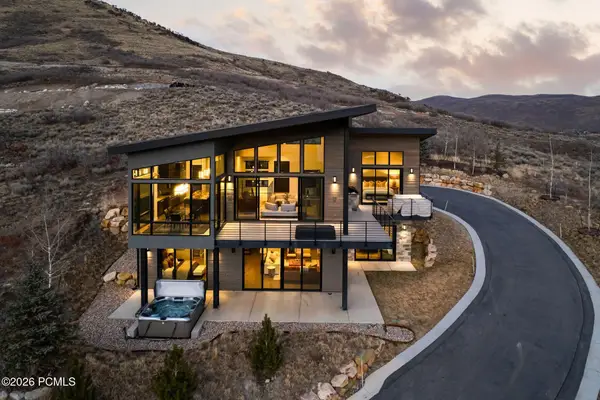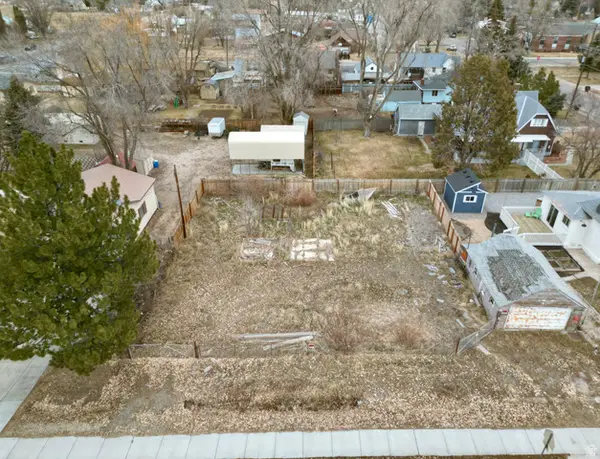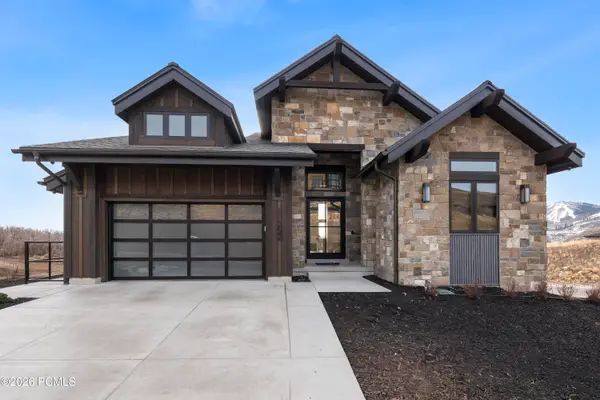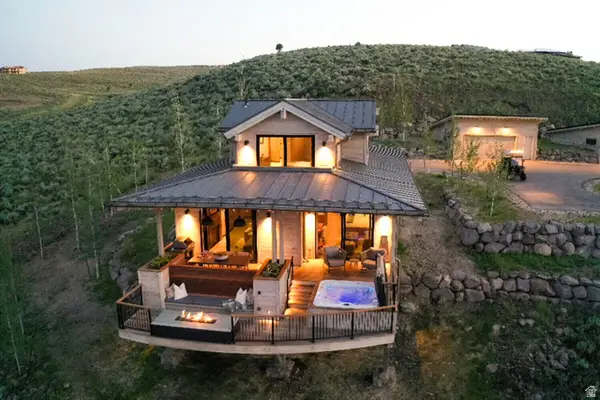2177 E Notch Cir #354, Heber City, UT 84032
Local realty services provided by:ERA Brokers Consolidated
Listed by: michael wood, christopher maddox
Office: summit sotheby's international realty
MLS#:2080744
Source:SL
Price summary
- Price:$5,450,000
- Price per sq. ft.:$664.31
- Monthly HOA dues:$264.58
About this home
Full golf membership with a swim spa on one of the last remaining A+ lots. This semi-custom opportunity allows for perzonalized customizations of your dream home at a fixed cost. Located within the gates of the coveted Red Ledges neighborhood, this new construction home sits at the end of a private cul-de-sac a few short minutes from the main gate. Perched up on the mountain, this home boasts unobstructed views of Mount Timpanogos and the Heber Valley from every room. With open space on two sides of the property, it's privacy is unrivaled. The tree lined driveway is pre-plumbed for radiant heat and leads you to an oversized three car garage equipped with epoxy floors, an electric car charger and a wall mounted gas heater. The primary suite is a sanctuary. Looking out at Junipers trees on one side and Mount Timpanogos on the other, the primary suite features an owner's office, a spacious windowed closet with it's own washer dryer, a spa-grade bathroom with heated floors, a gas fireplace and two outdoor spaces private to the suite. The fully equipped chef's kitchen has top-of-the-line appliances including two dishwashers, a temperature controlled glass wine wall and a massive pantry accessible from the kitchen through a hidden door and from the mud room on the other side. The mud room has a laundry room with a sink, lockers wired for heated boot warmers, a coat closet and bench with shoe storage. With over 1,800 square feet of outdoor space split over four separate spaces, each space offers seamless indoor outdoor living. The outdoor area off of the great room leads you to a covered outdoor space featuring panoramic views, an outdoor kitchen, a gas fireplace and gas connections for future ceiling heaters. The lower level outdoor space features a built-in 15' swim spa and gas connection for a fire feature. Inside, the family room offers a kitchenette and a pre-wired theatre with a separate AV room.
Contact an agent
Home facts
- Year built:2025
- Listing ID #:2080744
- Added:290 day(s) ago
- Updated:February 10, 2026 at 08:53 AM
Rooms and interior
- Bedrooms:5
- Total bathrooms:6
- Full bathrooms:5
- Half bathrooms:1
- Living area:8,204 sq. ft.
Heating and cooling
- Cooling:Central Air
- Heating:Forced Air, Gas: Central
Structure and exterior
- Roof:Metal
- Year built:2025
- Building area:8,204 sq. ft.
- Lot area:0.78 Acres
Schools
- High school:Wasatch
- Middle school:Timpanogos Middle
- Elementary school:J R Smith
Utilities
- Water:Culinary, Water Connected
- Sewer:Sewer Connected, Sewer: Connected, Sewer: Public
Finances and disclosures
- Price:$5,450,000
- Price per sq. ft.:$664.31
- Tax amount:$4,831
New listings near 2177 E Notch Cir #354
- New
 $4,900,000Active4 beds 5 baths3,673 sq. ft.
$4,900,000Active4 beds 5 baths3,673 sq. ft.1322 W Skyridge Drive, Mayflower Mountain, UT 84032
MLS# 12600522Listed by: BHHS UTAH PROPERTIES - SV - New
 $4,900,000Active4 beds 5 baths3,673 sq. ft.
$4,900,000Active4 beds 5 baths3,673 sq. ft.1322 W Skyridge Dr #98, Heber City, UT 84032
MLS# 2136626Listed by: BERKSHIRE HATHAWAY HOMESERVICES UTAH PROPERTIES (SKYRIDGE) - New
 $850,000Active3 beds 2 baths2,670 sq. ft.
$850,000Active3 beds 2 baths2,670 sq. ft.8423 E Lake Pines Dr, Heber City, UT 84032
MLS# 2136579Listed by: COLDWELL BANKER REALTY (PARK CITY-NEWPARK)  $1,605,019Active3 beds 3 baths1,377 sq. ft.
$1,605,019Active3 beds 3 baths1,377 sq. ft.2002 W Pointe Drive #E3, Heber City, UT 84032
MLS# 12600086Listed by: GARBETT HOMES- New
 Listed by ERA$295,000Active0.2 Acres
Listed by ERA$295,000Active0.2 Acres232 W 600 S, Heber City, UT 84032
MLS# 2136416Listed by: BARRETT LUXURY HOMES INCORPORATED - New
 $4,307,310Active4 beds 4 baths4,039 sq. ft.
$4,307,310Active4 beds 4 baths4,039 sq. ft.1685 W Crystal View Court, Heber City, UT 84032
MLS# 12600491Listed by: REGAL HOMES REALTY - New
 $4,307,310Active4 beds 4 baths4,090 sq. ft.
$4,307,310Active4 beds 4 baths4,090 sq. ft.1685 W Crystal Ct #15, Heber City, UT 84032
MLS# 2136203Listed by: REGAL HOMES REALTY - New
 $125,000Active1 Acres
$125,000Active1 Acres7329 E Valley View Dr #1492, Heber City, UT 84032
MLS# 2135164Listed by: KW WESTFIELD - New
 $450,000Active3 beds 3 baths1,495 sq. ft.
$450,000Active3 beds 3 baths1,495 sq. ft.7465 E Stardust Ct #G,2.23, Heber City, UT 84032
MLS# 2136191Listed by: SUMMIT SOTHEBY'S INTERNATIONAL REALTY - New
 $399,900Active0.52 Acres
$399,900Active0.52 Acres484 N Haystack Mountain Dr E #27, Heber City, UT 84032
MLS# 2136119Listed by: MANLEY & COMPANY REAL ESTATE

