22 S 750 E, Heber City, UT 84032
Local realty services provided by:ERA Realty Center
22 S 750 E,Heber City, UT 84032
$845,000
- 6 Beds
- 4 Baths
- 4,339 sq. ft.
- Single family
- Pending
Listed by: michael juvenal
Office: century 21 parker real estate professionals, inc.
MLS#:2077687
Source:SL
Price summary
- Price:$845,000
- Price per sq. ft.:$194.75
About this home
Beautiful rambler nestled in the heart of Heber City. Conveniently located near airport, ski resorts, and shopping. This home offers a large open floor plan with vaulted ceilings and plenty of natural light. Basement is finished with 3 bedrooms, a large bathroom with a 42' soaker tub and double sink with lighted mirrors. The basement has a large game room with dimmable lighting, a cold storage and storage room with shelving. The home offers two furnaces with UV lights, water softener and two water heaters. Master bedroom is on the main floor with large bathroom, separate shower and garden tub. Laundry room is located on the main floor. Kitchen has a large island, gas range and stove combo. Fridge included. Set on approx. .44 acres giving plenty of room to park boats, RVs and toys in the back yard. Property is fully fenced with a 12ft gate on the north side, two-man gates on either side of the home and a second man gate on the back side of the home. Home includes permanent lighting on the front, north side and back of the house. Don't miss out on this beautiful home. Square footage figures are provided as a courtesy estimate only and were obtained from county records. Buyer is advised to obtain an independent measurement.
Contact an agent
Home facts
- Year built:2015
- Listing ID #:2077687
- Added:248 day(s) ago
- Updated:December 20, 2025 at 08:53 AM
Rooms and interior
- Bedrooms:6
- Total bathrooms:4
- Full bathrooms:3
- Half bathrooms:1
- Living area:4,339 sq. ft.
Heating and cooling
- Cooling:Central Air
- Heating:Forced Air, Gas: Central
Structure and exterior
- Roof:Asphalt
- Year built:2015
- Building area:4,339 sq. ft.
- Lot area:0.44 Acres
Schools
- High school:Wasatch
- Middle school:Timpanogos Middle
- Elementary school:Old Mill
Utilities
- Water:Culinary, Water Connected
- Sewer:Sewer Connected, Sewer: Connected, Sewer: Public
Finances and disclosures
- Price:$845,000
- Price per sq. ft.:$194.75
- Tax amount:$4,496
New listings near 22 S 750 E
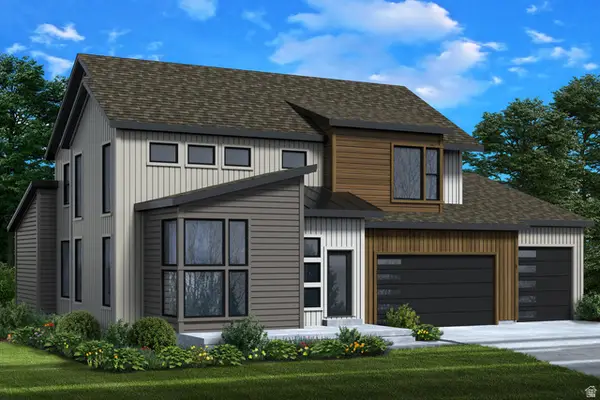 $1,288,355Pending5 beds 4 baths4,311 sq. ft.
$1,288,355Pending5 beds 4 baths4,311 sq. ft.2879 E Hayloft Ln #254, Heber City, UT 84032
MLS# 2127688Listed by: SUMMIT SOTHEBY'S INTERNATIONAL REALTY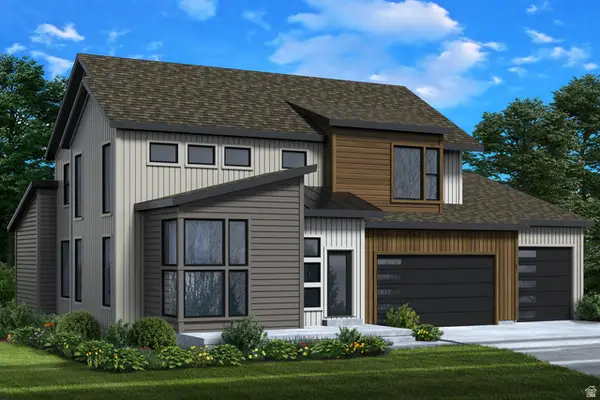 $1,157,630Pending5 beds 4 baths4,311 sq. ft.
$1,157,630Pending5 beds 4 baths4,311 sq. ft.925 S Stones Trow Way Way #244, Heber City, UT 84032
MLS# 2127693Listed by: SUMMIT SOTHEBY'S INTERNATIONAL REALTY- New
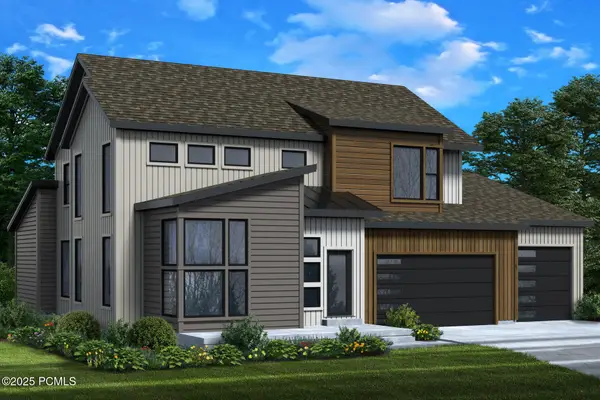 $1,288,355Active4 beds 3 baths4,311 sq. ft.
$1,288,355Active4 beds 3 baths4,311 sq. ft.2879 E Hayloft Lane, Heber City, UT 84032
MLS# 12505229Listed by: SUMMIT SOTHEBY'S INTERNATIONAL REALTY (HEBER) 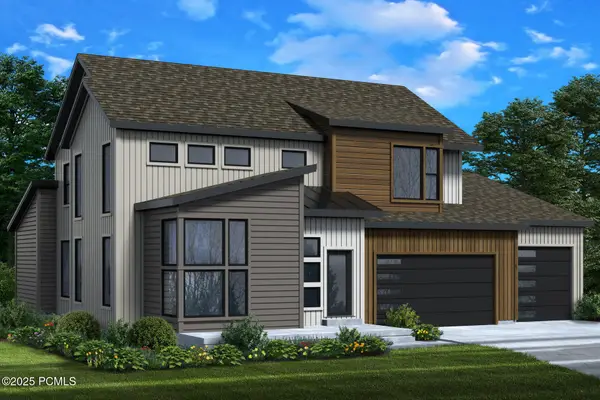 $1,156,475Pending4 beds 3 baths4,311 sq. ft.
$1,156,475Pending4 beds 3 baths4,311 sq. ft.2941 E Hayloft Lane, Heber City, UT 84032
MLS# 12505222Listed by: SUMMIT SOTHEBY'S INTERNATIONAL REALTY (HEBER)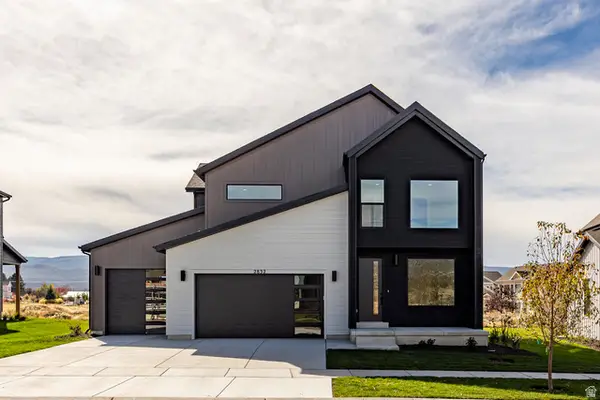 $1,141,220Pending4 beds 4 baths3,975 sq. ft.
$1,141,220Pending4 beds 4 baths3,975 sq. ft.2909 E Hayloft Ln #252, Heber City, UT 84032
MLS# 2127659Listed by: SUMMIT SOTHEBY'S INTERNATIONAL REALTY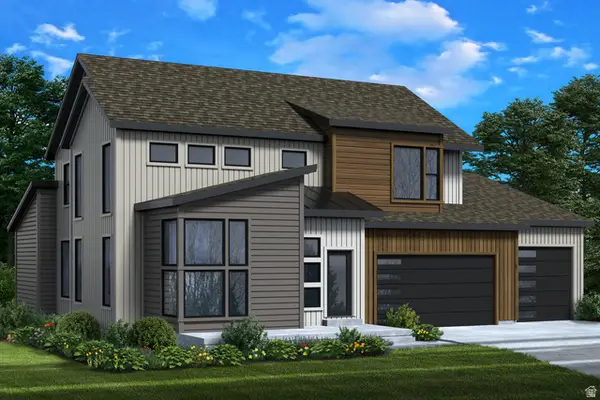 $1,156,475Pending5 beds 4 baths4,311 sq. ft.
$1,156,475Pending5 beds 4 baths4,311 sq. ft.2941 E Hayloft Ln #250, Heber City, UT 84032
MLS# 2127652Listed by: SUMMIT SOTHEBY'S INTERNATIONAL REALTY- Open Sat, 12 to 3pmNew
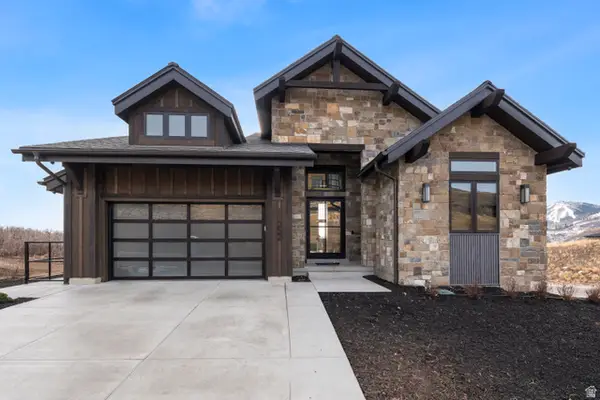 $4,325,000Active4 beds 4 baths3,560 sq. ft.
$4,325,000Active4 beds 4 baths3,560 sq. ft.11252 N Regal Ct #14, Heber City, UT 84032
MLS# 2127617Listed by: REGAL HOMES REALTY - New
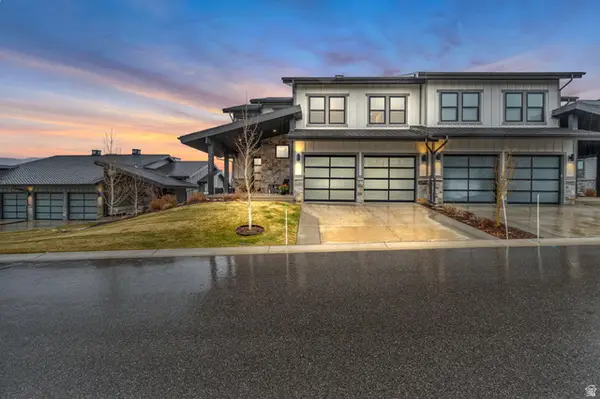 $2,550,000Active4 beds 4 baths2,638 sq. ft.
$2,550,000Active4 beds 4 baths2,638 sq. ft.10038 N Meer Cir #17, Heber City, UT 84032
MLS# 2127564Listed by: EXP REALTY, LLC (PC MAIN) - New
 $850,000Active5 beds 3 baths3,278 sq. ft.
$850,000Active5 beds 3 baths3,278 sq. ft.1704 S 1110 E, Heber City, UT 84032
MLS# 2127579Listed by: SUMMIT SOTHEBY'S INTERNATIONAL REALTY - New
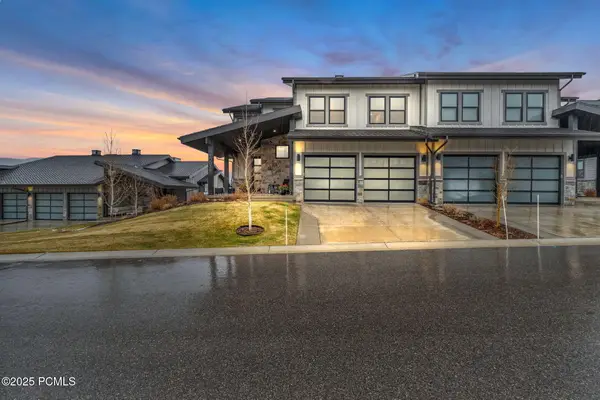 $2,550,000Active4 beds 4 baths2,638 sq. ft.
$2,550,000Active4 beds 4 baths2,638 sq. ft.10038 N Meer Circle #17, Heber City, UT 84032
MLS# 12505217Listed by: EXP REALTY, LLC (PC MAIN)
