223 N Ibapah Peak Dr #129, Heber City, UT 84032
Local realty services provided by:ERA Brokers Consolidated
Listed by: chris beardsley, christine paramore fielding
Office: christies international real estate vue
MLS#:2111312
Source:SL
Price summary
- Price:$6,500,000
- Price per sq. ft.:$630.39
- Monthly HOA dues:$283.33
About this home
This stunning mountain retreat offers panoramic views of Mt. Timpanogos and the iconic red rock formations, nestled on a generous 1.29-acre parcel surrounded by juniper trees and natural landscaping. The open-concept floor plan features exceptional indoor and outdoor gathering spaces, along with seven beautifully appointed en-suite bedrooms. Every detail has been thoughtfully designed to create a home that seamlessly blends comfort, luxury, and functionality in a truly breathtaking setting. This is a true legacy property. A full Red Ledges Golf Membership is available with the home, granting access to one of Utah's premier private golf communities. Enjoy world-class amenities, including a Jack Nicklaus Signature Championship Golf Course, Golf Park, tennis, swimming pools, pickleball, fine dining, an award-winning fitness center, an equestrian facility, and a ski program complete with seven-day-a-week shuttle service.
Contact an agent
Home facts
- Year built:2015
- Listing ID #:2111312
- Added:163 day(s) ago
- Updated:February 23, 2026 at 12:05 PM
Rooms and interior
- Bedrooms:7
- Total bathrooms:8
- Full bathrooms:7
- Half bathrooms:1
- Living area:10,311 sq. ft.
Heating and cooling
- Cooling:Central Air
- Heating:Forced Air
Structure and exterior
- Roof:Asphalt
- Year built:2015
- Building area:10,311 sq. ft.
- Lot area:1.29 Acres
Schools
- High school:Wasatch
- Middle school:Timpanogos Middle
- Elementary school:J R Smith
Utilities
- Water:Water Connected
- Sewer:Sewer Connected, Sewer: Connected
Finances and disclosures
- Price:$6,500,000
- Price per sq. ft.:$630.39
- Tax amount:$25,855
New listings near 223 N Ibapah Peak Dr #129
- New
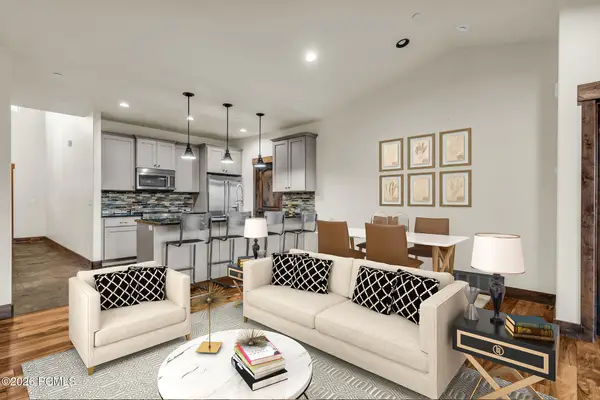 $940,000Active3 beds 3 baths2,018 sq. ft.
$940,000Active3 beds 3 baths2,018 sq. ft.14193 N Council Fire Trail, Heber City, UT 84032
MLS# 12600592Listed by: COLDWELL BANKER REALTY (PARK CITY-NEWPARK) - New
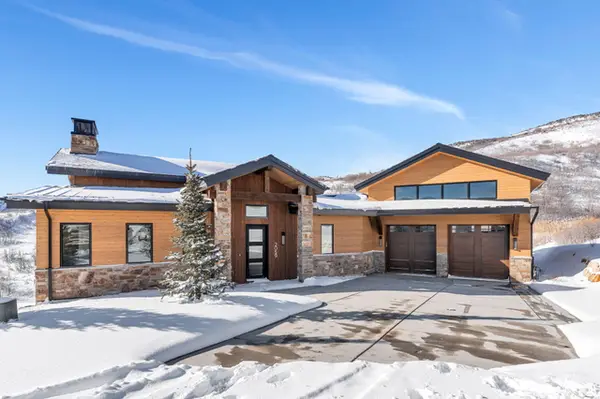 $6,490,000Active5 beds 7 baths5,650 sq. ft.
$6,490,000Active5 beds 7 baths5,650 sq. ft.2059 W Capricorn Ct, Heber City, UT 84032
MLS# 2138638Listed by: COLDWELL BANKER REALTY (PROVO-OREM-SUNDANCE) - New
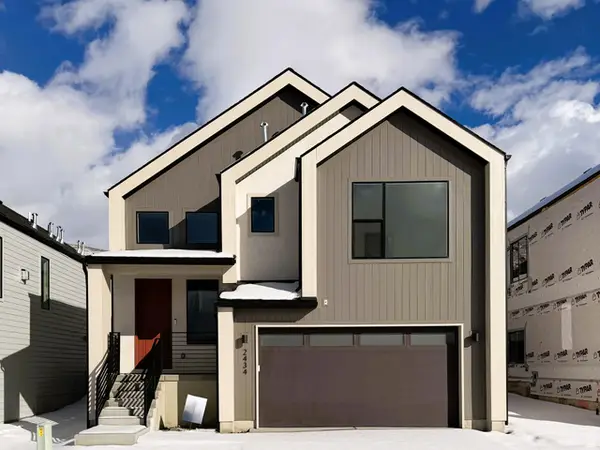 $914,990Active3 beds 3 baths2,909 sq. ft.
$914,990Active3 beds 3 baths2,909 sq. ft.2434 N Stoney Path Way, Heber City, UT 84032
MLS# 2138610Listed by: PULTE HOME COMPANY, LLC - New
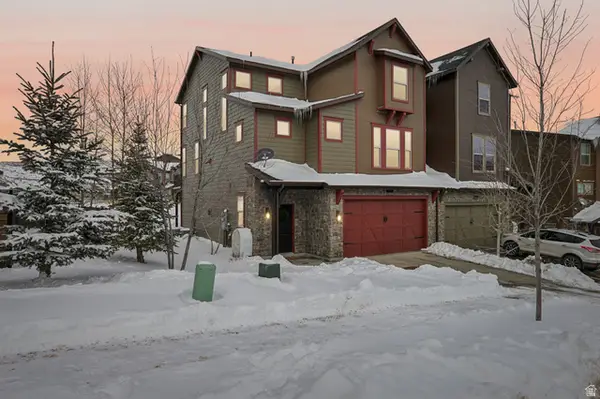 $1,250,000Active4 beds 4 baths2,718 sq. ft.
$1,250,000Active4 beds 4 baths2,718 sq. ft.13521 N Noah Ct N, Kamas, UT 84036
MLS# 2138520Listed by: KW PARK CITY KELLER WILLIAMS REAL ESTATE (HEBER VALLEY BRANCH) - New
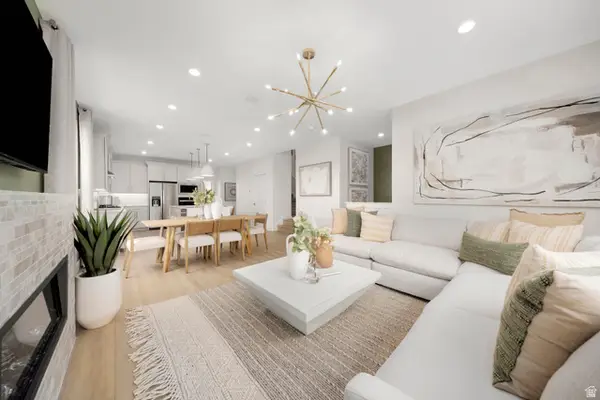 $774,990Active4 beds 4 baths2,342 sq. ft.
$774,990Active4 beds 4 baths2,342 sq. ft.2394 N Paradise Flat Lane, Heber City, UT 84032
MLS# 2138551Listed by: PULTE HOME COMPANY, LLC - New
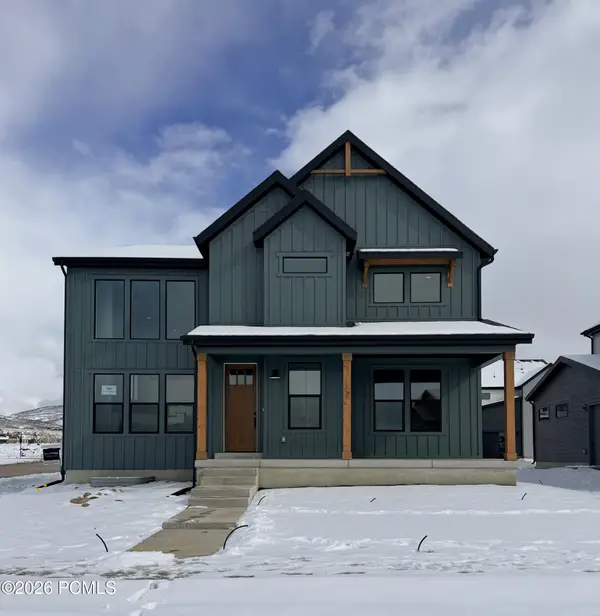 $999,900Active4 beds 4 baths4,005 sq. ft.
$999,900Active4 beds 4 baths4,005 sq. ft.934 S Cloverfield Court, Heber City, UT 84032
MLS# 12600636Listed by: FIELDSTONE REALTY LLC - Open Wed, 11am to 2pmNew
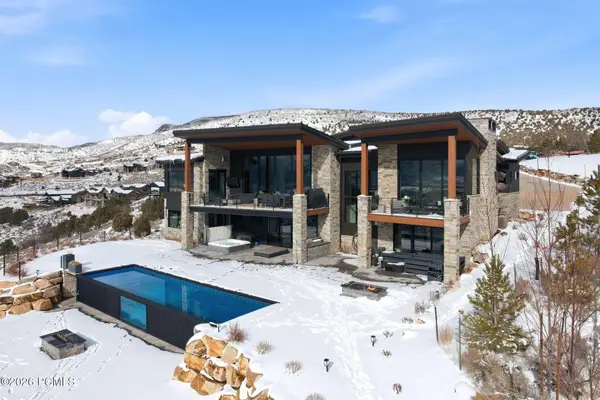 $6,800,000Active5 beds 7 baths6,707 sq. ft.
$6,800,000Active5 beds 7 baths6,707 sq. ft.1125 N Explorer Peak Dr, Heber City, UT 84032
MLS# 12600652Listed by: ENGEL & VOLKERS PARK CITY 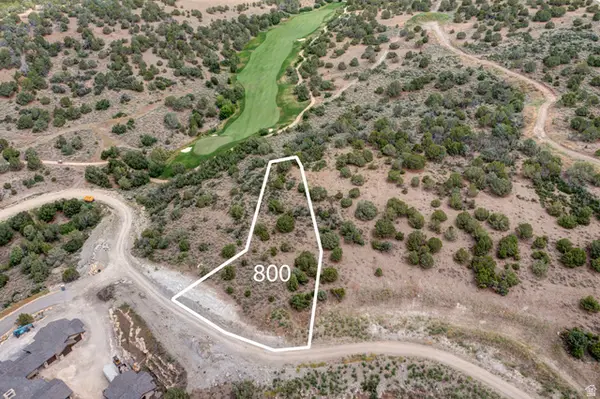 $1,995,000Pending1.48 Acres
$1,995,000Pending1.48 Acres3023 E Red Knob Way #800, Heber City, UT 84032
MLS# 2138431Listed by: CHRISTIES INTERNATIONAL REAL ESTATE VUE- New
 $367,500Active0.23 Acres
$367,500Active0.23 Acres3696 E Huntley Way #64, Francis, UT 84036
MLS# 2138409Listed by: CHRISTIES INTERNATIONAL REAL ESTATE VUE - New
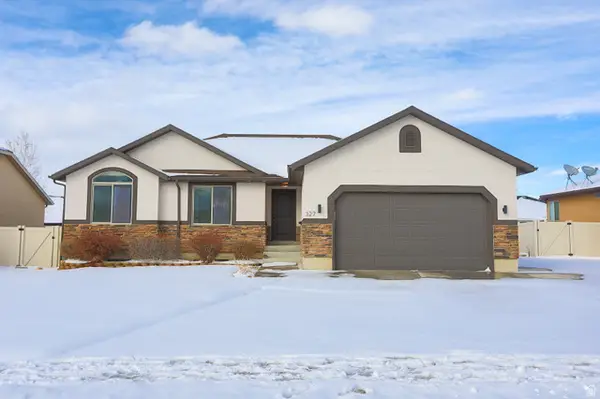 $779,900Active5 beds 3 baths2,924 sq. ft.
$779,900Active5 beds 3 baths2,924 sq. ft.327 E 2260 S, Heber City, UT 84032
MLS# 2138434Listed by: DIMENSION REALTY SERVICES

