2248 N Canal View Ln E, Heber City, UT 84032
Local realty services provided by:ERA Brokers Consolidated
2248 N Canal View Ln E,Heber City, UT 84032
$589,900
- 3 Beds
- 3 Baths
- 2,412 sq. ft.
- Townhouse
- Active
Listed by:kirsten l rose
Office:deluxe utah real estate (north)
MLS#:2118507
Source:SL
Price summary
- Price:$589,900
- Price per sq. ft.:$244.57
- Monthly HOA dues:$212
About this home
Jump on this great opportunity to own one of Lennar Homes' most popular floor plans! This spacious home offers a bright, open-concept layout with the kitchen, dining, and family room flowing together for that true "great room" feel. The kitchen features white craftsman-style cabinetry, sleek white quartz countertops, stainless steel appliances, and a large pantry that's perfect for everyday living and entertaining. Upstairs, you'll find generously sized bedrooms and baths, and a conveniently located laundry room. The primary suite provides excellent space and comfort with a walk-in closet and ensuite bath. Step outside to a covered patio that overlooks HOA-maintained open green space (no looking in back neighbors windows) just peaceful views! The unfinished basement is ready for your personal touch, offering room to expand or enjoy as-is for extra storage or recreation. The garage includes an EV charging port, and the HOA takes care of exterior landscaping and snow removal so you can spend more time exploring. You'll love the community clubhouse, playground, pet-friendly living, and the unbeatable location. With over 50 miles of mountain biking, hiking, and running trails right out your back door, plus two lakes within 10 minutes. Park City and Deer Valley ski resorts are just 1020 minutes away, makes this the perfect home base for year-round adventure! Stylish finishes, natural light, and a desirable location make this home a fantastic find! Come tour it today!
Contact an agent
Home facts
- Year built:2022
- Listing ID #:2118507
- Added:14 day(s) ago
- Updated:November 04, 2025 at 12:02 PM
Rooms and interior
- Bedrooms:3
- Total bathrooms:3
- Full bathrooms:1
- Half bathrooms:1
- Living area:2,412 sq. ft.
Heating and cooling
- Cooling:Central Air
- Heating:Forced Air, Gas: Central
Structure and exterior
- Roof:Asphalt, Pitched
- Year built:2022
- Building area:2,412 sq. ft.
- Lot area:0.02 Acres
Schools
- High school:Wasatch
- Middle school:Rocky Mountain
- Elementary school:J R Smith
Utilities
- Water:Culinary, Water Connected
- Sewer:Sewer Connected, Sewer: Connected
Finances and disclosures
- Price:$589,900
- Price per sq. ft.:$244.57
- Tax amount:$4,286
New listings near 2248 N Canal View Ln E
- New
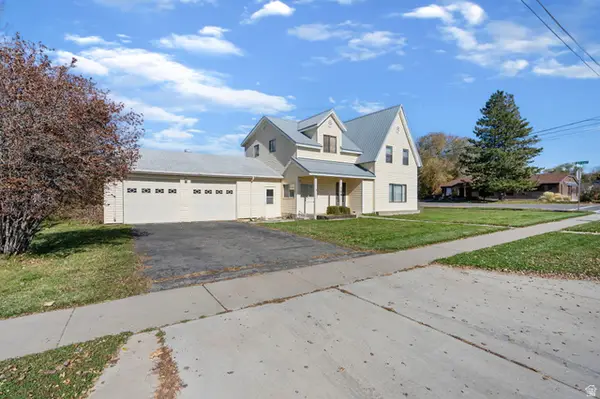 $640,000Active4 beds 3 baths1,918 sq. ft.
$640,000Active4 beds 3 baths1,918 sq. ft.189 E 600 S, Heber City, UT 84032
MLS# 2121066Listed by: AGENCY REALTY, LLC - New
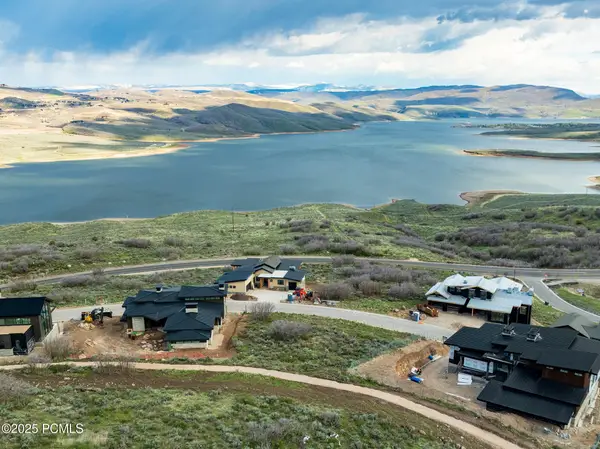 $1,550,000Active0.33 Acres
$1,550,000Active0.33 Acres12029 N Gemini Way, Mayflower Mountain, UT 84032
MLS# 12504739Listed by: REALTYPATH LLC - Open Fri, 3 to 6pmNew
 $740,000Active3 beds 2 baths1,352 sq. ft.
$740,000Active3 beds 2 baths1,352 sq. ft.4311 S Tammy Lane, Daniel, UT 84032
MLS# 12504740Listed by: KW PARK CITY KELLER WILLIAMS REAL ESTATE - New
 $1,550,000Active0.33 Acres
$1,550,000Active0.33 Acres12029 N Gemini Way #162, Kamas, UT 84036
MLS# 2121016Listed by: REALTYPATH LLC - New
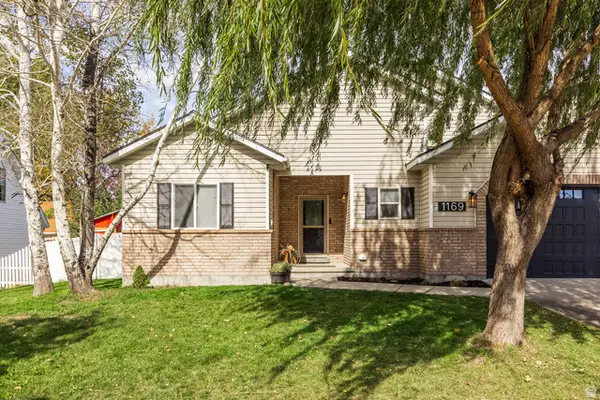 $620,000Active3 beds 2 baths1,462 sq. ft.
$620,000Active3 beds 2 baths1,462 sq. ft.1169 E 170 N, Heber City, UT 84032
MLS# 2120918Listed by: SUMMIT SOTHEBY'S INTERNATIONAL REALTY - New
 $750,000Active3 beds 3 baths1,893 sq. ft.
$750,000Active3 beds 3 baths1,893 sq. ft.11404 E Columbine Lane, Heber City, UT 84032
MLS# 12504719Listed by: CENTURY 21 EVEREST - New
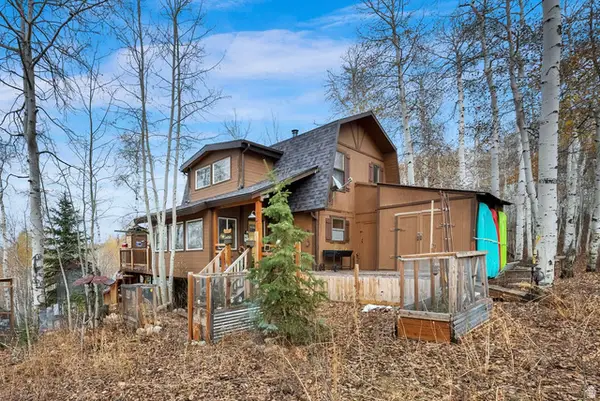 $750,000Active3 beds 3 baths1,893 sq. ft.
$750,000Active3 beds 3 baths1,893 sq. ft.11404 E Columbine Ln #1646, Heber City, UT 84032
MLS# 2120779Listed by: CENTURY 21 EVEREST - New
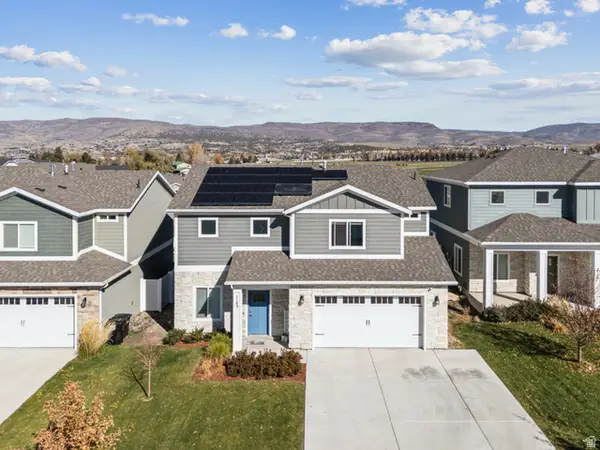 $849,999Active4 beds 3 baths1,956 sq. ft.
$849,999Active4 beds 3 baths1,956 sq. ft.1143 E Becca Rd, Heber City, UT 84032
MLS# 2120771Listed by: UNITY GROUP REAL ESTATE (WASATCH BACK) - New
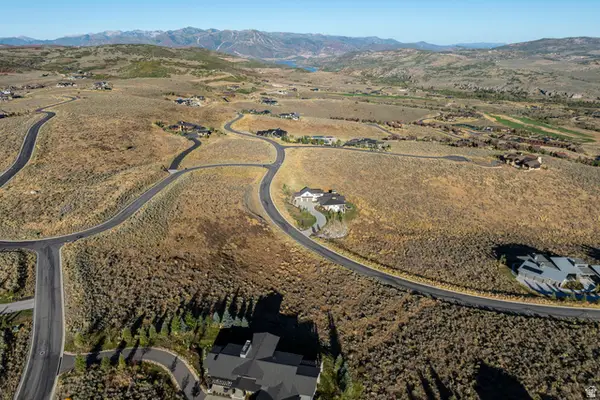 $2,500,000Active3.6 Acres
$2,500,000Active3.6 Acres6519 N Moon Rise Way #330, Heber City, UT 84032
MLS# 2120694Listed by: SUMMIT SOTHEBY'S INTERNATIONAL REALTY - New
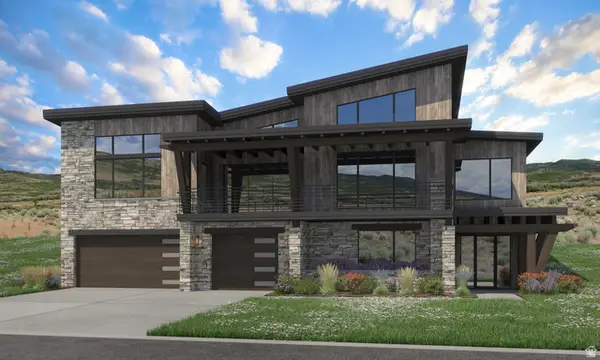 $2,971,882Active4 beds 6 baths4,700 sq. ft.
$2,971,882Active4 beds 6 baths4,700 sq. ft.1221 E Coyote View Cir, Heber City, UT 84032
MLS# 2120627Listed by: CHRISTIES INTERNATIONAL REAL ESTATE PARK CITY
