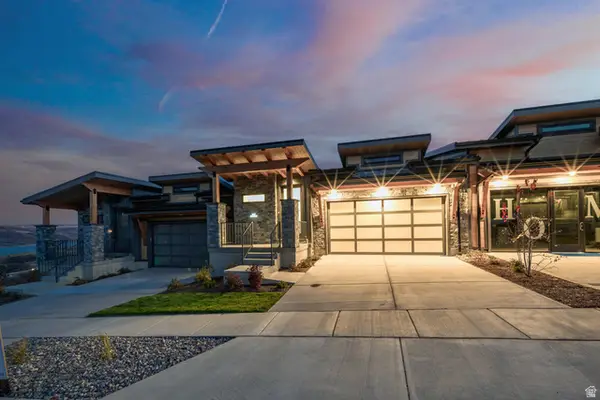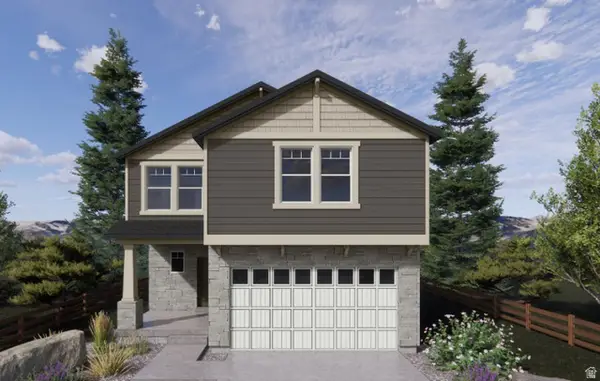254 N Abajo Peak Way, Heber City, UT 84032
Local realty services provided by:ERA Brokers Consolidated
Listed by: nancy tallman, dion nunez
Office: summit sotheby's international realty
MLS#:2075256
Source:SL
Price summary
- Price:$1,475,000
- Price per sq. ft.:$563.19
- Monthly HOA dues:$425
About this home
This beautifully upgraded home is designed for effortless luxury living, perfectly curated for the discerning Red Ledges homeowner. Enjoy vaulted ceilings, rich walnut floors, designer finishes, and expansive walls of windows that fill the open kitchen and great room with natural light—ideal for entertaining. The main level features a spacious primary suite, office, powder room, and laundry. Upstairs offers two guest rooms with mountain views, a loft/TV area, and a full bath. Relax in the private outdoor oasis with a perennial garden and screened-in porch, perfect for alfresco dining, peaceful morning coffee, or unwinding in the fresh mountain air. Located near the Wellness Center and adjacent to a walking trail. This home’s HOA dues include snow removal, landscaping, outdoor irrigation and weed abatement for low maintenance living! A Golf Membership is available for separate purchase to enjoy all the amenities Red Ledges has to offer. A rare, high-quality offering in Red Ledges!
Contact an agent
Home facts
- Year built:2015
- Listing ID #:2075256
- Added:227 day(s) ago
- Updated:November 18, 2025 at 12:03 PM
Rooms and interior
- Bedrooms:3
- Total bathrooms:3
- Full bathrooms:2
- Half bathrooms:1
- Living area:2,619 sq. ft.
Heating and cooling
- Cooling:Central Air
- Heating:Forced Air, Gas: Central, Gas: Stove
Structure and exterior
- Roof:Wood
- Year built:2015
- Building area:2,619 sq. ft.
- Lot area:0.15 Acres
Schools
- High school:Wasatch
- Middle school:Wasatch
- Elementary school:J R Smith
Utilities
- Water:Culinary, Water Connected
- Sewer:Sewer Connected, Sewer: Connected, Sewer: Public
Finances and disclosures
- Price:$1,475,000
- Price per sq. ft.:$563.19
- Tax amount:$6,997
New listings near 254 N Abajo Peak Way
- New
 $780,000Active1.25 Acres
$780,000Active1.25 Acres2634 E La Sal Peak Dr #622, Heber City, UT 84032
MLS# 2123300Listed by: CHRISTIES INTERNATIONAL REAL ESTATE PARK CITY - New
 $1,280,000Active4 beds 3 baths4,355 sq. ft.
$1,280,000Active4 beds 3 baths4,355 sq. ft.335 E 1980 North, Heber City, UT 84032
MLS# 12504918Listed by: KW PARK CITY KELLER WILLIAMS REAL ESTATE - New
 $599,000Active5 beds 3 baths2,700 sq. ft.
$599,000Active5 beds 3 baths2,700 sq. ft.3140 S Daniels Road, Daniel, UT 84032
MLS# 12504912Listed by: ALLSTAR REALTY - HEBER - New
 $349,000Active4 beds 3 baths2,949 sq. ft.
$349,000Active4 beds 3 baths2,949 sq. ft.1971 Dotterell Cir #39, Heber City, UT 84032
MLS# 2123220Listed by: CAPITAL REALTY GROUP LLC - New
 $1,699,000Active0.25 Acres
$1,699,000Active0.25 Acres11274 N Centaur Pl, Heber City, UT 84032
MLS# 2123221Listed by: TANNGENT REALTY - New
 $2,312,199Active3 beds 3 baths2,949 sq. ft.
$2,312,199Active3 beds 3 baths2,949 sq. ft.1951 W Osprey Ct #5, Heber City, UT 84032
MLS# 2123205Listed by: HAMLET HOMES - New
 $2,060,200Active4 beds 6 baths3,243 sq. ft.
$2,060,200Active4 beds 6 baths3,243 sq. ft.1973 W Osprey Court, Heber City, UT 84032
MLS# 12504911Listed by: HAMLET HOMES - New
 $1,400,000Active5 beds 5 baths3,074 sq. ft.
$1,400,000Active5 beds 5 baths3,074 sq. ft.893 W Benjamin Place, Kamas, UT 84036
MLS# 12504910Listed by: EQUITY REAL ESTATE (ADVANTAGE) - New
 $2,312,199Active3 beds 3 baths2,949 sq. ft.
$2,312,199Active3 beds 3 baths2,949 sq. ft.1951 W Osprey Court, Heber City, UT 84032
MLS# 12504909Listed by: HAMLET HOMES - New
 $724,990Active3 beds 3 baths3,031 sq. ft.
$724,990Active3 beds 3 baths3,031 sq. ft.2057 N High Uintas Ln E #101, Heber City, UT 84032
MLS# 2123127Listed by: D.R. HORTON, INC
