2654 E Water Wheel Ct, Heber City, UT 84032
Local realty services provided by:ERA Brokers Consolidated
2654 E Water Wheel Ct,Heber City, UT 84032
$950,000
- 6 Beds
- 4 Baths
- 4,685 sq. ft.
- Single family
- Pending
Listed by: cameron burnside
Office: kw utah realtors keller williams
MLS#:2062236
Source:SL
Price summary
- Price:$950,000
- Price per sq. ft.:$202.77
- Monthly HOA dues:$200
About this home
Warm bright and beautiful home in picturesque Heber City. This home has it all - Vaulted ceiling, expansive floor plan, main floor primary bedroom, jetted tub, and massive walk-in closet. Stunning kitchen complete with gas range, double oven, stainless appliances. Inviting fireplace in large open great room, large covered deck complete with hot tub. Fully finished basement with plenty of space for entertaining and storage. So many extras throughout, a few of which include, two water heaters, central vacuum, Hunter Douglas blinds (remote controlled, power blinds), plantation shutters, Trim light select lighting installed for any occasion. Jumbo sized three car garage. HOA takes care of snow removal, light weeding, aerating, and mowing giving you plenty of time to enjoy the many amenities located close by like private playground, community biking/ hiking trails, world class ski/snowboard resort, Deer Creek and Jordanelle reservoirs and of course fly fishing on the Provo River. Furniture is negotiable.
Contact an agent
Home facts
- Year built:2014
- Listing ID #:2062236
- Added:319 day(s) ago
- Updated:December 20, 2025 at 08:53 AM
Rooms and interior
- Bedrooms:6
- Total bathrooms:4
- Full bathrooms:3
- Half bathrooms:1
- Living area:4,685 sq. ft.
Heating and cooling
- Cooling:Central Air
- Heating:Forced Air, Gas: Central
Structure and exterior
- Roof:Asphalt
- Year built:2014
- Building area:4,685 sq. ft.
- Lot area:0.23 Acres
Schools
- High school:Wasatch
- Middle school:Wasatch
- Elementary school:Old Mill
Utilities
- Water:Culinary, Water Connected
- Sewer:Sewer Connected, Sewer: Connected, Sewer: Public
Finances and disclosures
- Price:$950,000
- Price per sq. ft.:$202.77
- Tax amount:$4,156
New listings near 2654 E Water Wheel Ct
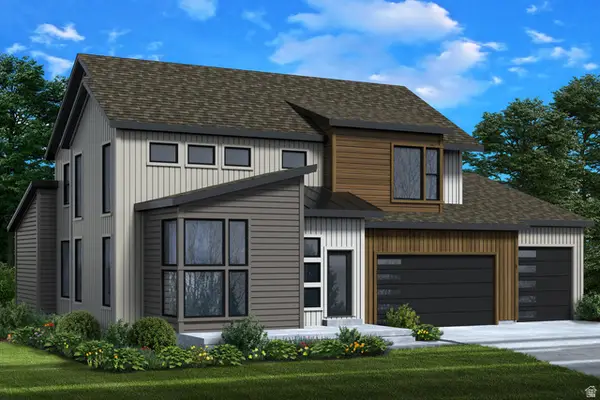 $1,288,355Pending5 beds 4 baths4,311 sq. ft.
$1,288,355Pending5 beds 4 baths4,311 sq. ft.2879 E Hayloft Ln #254, Heber City, UT 84032
MLS# 2127688Listed by: SUMMIT SOTHEBY'S INTERNATIONAL REALTY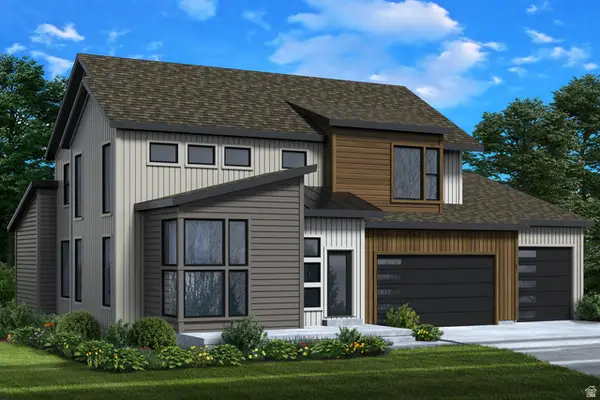 $1,157,630Pending5 beds 4 baths4,311 sq. ft.
$1,157,630Pending5 beds 4 baths4,311 sq. ft.925 S Stones Trow Way Way #244, Heber City, UT 84032
MLS# 2127693Listed by: SUMMIT SOTHEBY'S INTERNATIONAL REALTY- New
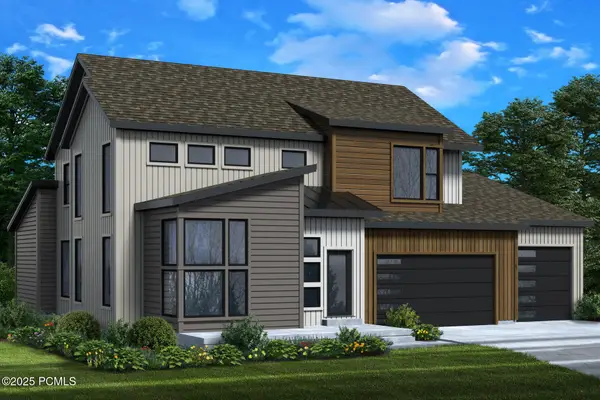 $1,288,355Active4 beds 3 baths4,311 sq. ft.
$1,288,355Active4 beds 3 baths4,311 sq. ft.2879 E Hayloft Lane, Heber City, UT 84032
MLS# 12505229Listed by: SUMMIT SOTHEBY'S INTERNATIONAL REALTY (HEBER) 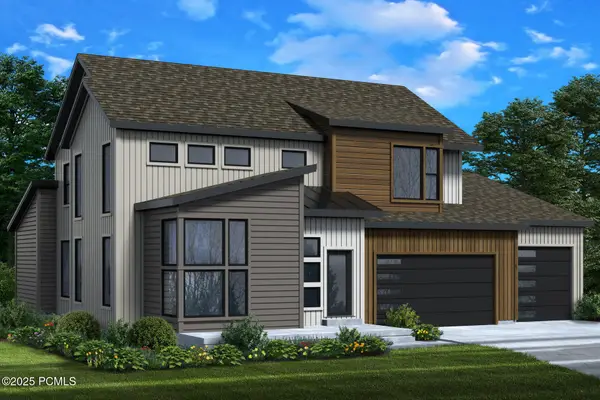 $1,156,475Pending4 beds 3 baths4,311 sq. ft.
$1,156,475Pending4 beds 3 baths4,311 sq. ft.2941 E Hayloft Lane, Heber City, UT 84032
MLS# 12505222Listed by: SUMMIT SOTHEBY'S INTERNATIONAL REALTY (HEBER)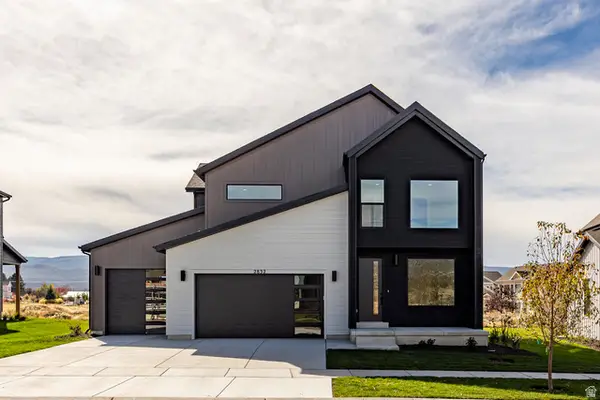 $1,141,220Pending4 beds 4 baths3,975 sq. ft.
$1,141,220Pending4 beds 4 baths3,975 sq. ft.2909 E Hayloft Ln #252, Heber City, UT 84032
MLS# 2127659Listed by: SUMMIT SOTHEBY'S INTERNATIONAL REALTY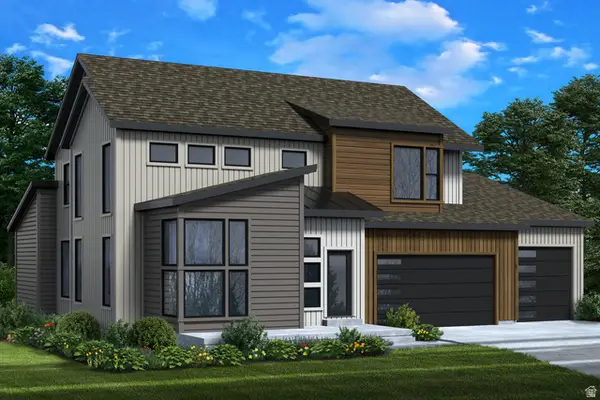 $1,156,475Pending5 beds 4 baths4,311 sq. ft.
$1,156,475Pending5 beds 4 baths4,311 sq. ft.2941 E Hayloft Ln #250, Heber City, UT 84032
MLS# 2127652Listed by: SUMMIT SOTHEBY'S INTERNATIONAL REALTY- Open Sat, 12 to 3pmNew
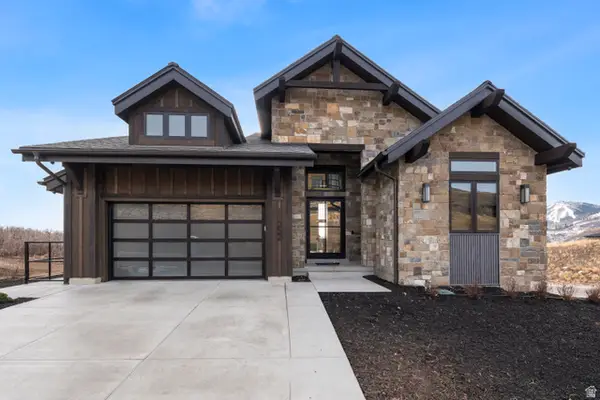 $4,325,000Active4 beds 4 baths3,560 sq. ft.
$4,325,000Active4 beds 4 baths3,560 sq. ft.11252 N Regal Ct #14, Heber City, UT 84032
MLS# 2127617Listed by: REGAL HOMES REALTY - New
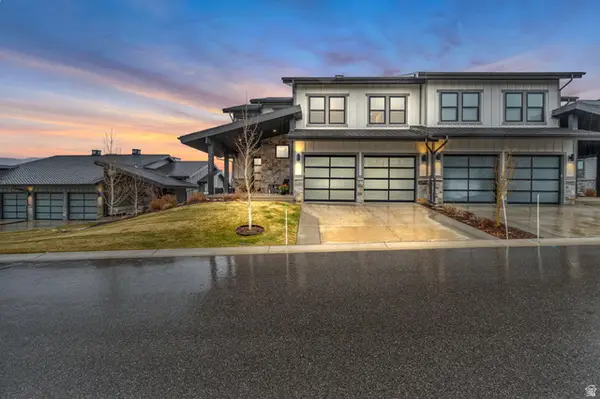 $2,550,000Active4 beds 4 baths2,638 sq. ft.
$2,550,000Active4 beds 4 baths2,638 sq. ft.10038 N Meer Cir #17, Heber City, UT 84032
MLS# 2127564Listed by: EXP REALTY, LLC (PC MAIN) - New
 $850,000Active5 beds 3 baths3,278 sq. ft.
$850,000Active5 beds 3 baths3,278 sq. ft.1704 S 1110 E, Heber City, UT 84032
MLS# 2127579Listed by: SUMMIT SOTHEBY'S INTERNATIONAL REALTY - New
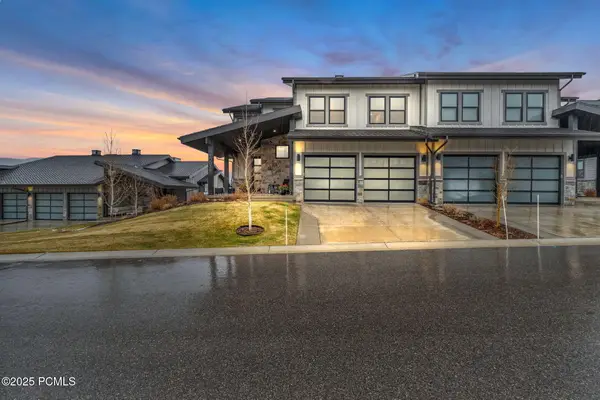 $2,550,000Active4 beds 4 baths2,638 sq. ft.
$2,550,000Active4 beds 4 baths2,638 sq. ft.10038 N Meer Circle #17, Heber City, UT 84032
MLS# 12505217Listed by: EXP REALTY, LLC (PC MAIN)
