2821 S Deer Run Rd #1011C, Heber City, UT 84032
Local realty services provided by:ERA Realty Center

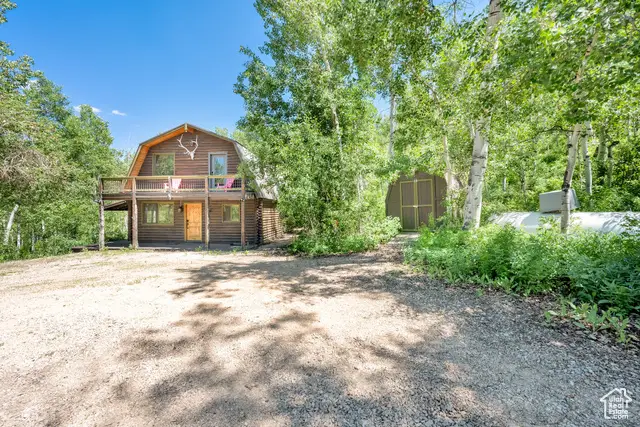
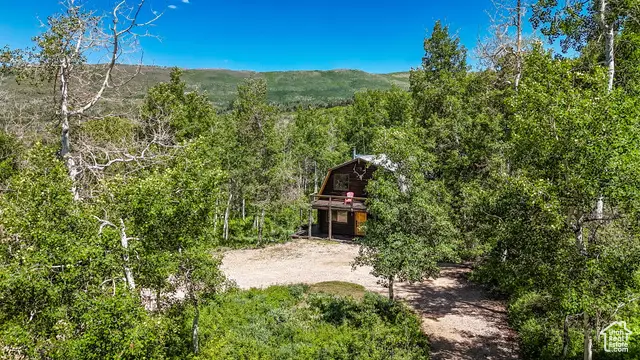
2821 S Deer Run Rd #1011C,Heber City, UT 84032
$735,000
- 4 Beds
- 2 Baths
- 1,728 sq. ft.
- Single family
- Active
Listed by:amber milton
Office:century 21 everest
MLS#:2069312
Source:SL
Price summary
- Price:$735,000
- Price per sq. ft.:$425.35
- Monthly HOA dues:$157.92
About this home
This darling, beautifully updated log cabin sits quietly tucked away in the trees on a heavily-wooded oversized 1.5 acre corner lot. Being sold "turnkey", down to the linens & kitchenware, and ready for immediate enjoyment! Newly remodeled loft area, open living space, hardwood floors, tongue & groove vaulted ceilings, 4-bedroom with 2 full bathrooms, upper balcony and more. This little cabin retreat is perfect for entertaining! Large newer Trex deck, new exterior lighting and motion sense flood lights. New ductless mini split heating/cooling system control from phone. Enjoy AMAZING wildlife including moose galore! Truly a deer sanctuary. Enjoy the best Timber Lakes fresh mountain spring drinking water straight from the faucet! Fall in love with the charm and character this adorable, cozy mountain getaway offers. Convenient year round access makes this property enjoyable during every season. Imagine snowmobiling right out your front door into endless private access directly into Uinta National Forest! Only an hour to the SLC airport, 45 minutes to Provo and just minutes from all the fabulous amenities of the Heber Valley, Midway & Park City. Experience your own little slice of heaven from this cabin escape!
Contact an agent
Home facts
- Year built:1986
- Listing Id #:2069312
- Added:865 day(s) ago
- Updated:August 21, 2025 at 11:01 AM
Rooms and interior
- Bedrooms:4
- Total bathrooms:2
- Full bathrooms:2
- Living area:1,728 sq. ft.
Structure and exterior
- Roof:Metal
- Year built:1986
- Building area:1,728 sq. ft.
- Lot area:1.5 Acres
Schools
- High school:Wasatch
- Middle school:Timpanogos Middle
- Elementary school:J R Smith
Utilities
- Water:Culinary, Private, Water Connected
- Sewer:Septic Tank, Sewer: Septic Tank
Finances and disclosures
- Price:$735,000
- Price per sq. ft.:$425.35
- Tax amount:$4,466
New listings near 2821 S Deer Run Rd #1011C
- New
 $1,126,024Active2 beds 3 baths1,377 sq. ft.
$1,126,024Active2 beds 3 baths1,377 sq. ft.2061 Pinnacle Lane, Heber City, UT 84032
MLS# 12503781Listed by: GARBETT HOMES - New
 $617,900Active2 beds 3 baths1,935 sq. ft.
$617,900Active2 beds 3 baths1,935 sq. ft.888 S 1260 W #132, Heber City, UT 84032
MLS# 2106463Listed by: PETERSON HOMES - New
 $599,900Active2 beds 3 baths1,766 sq. ft.
$599,900Active2 beds 3 baths1,766 sq. ft.888 S 1260 W #133, Heber City, UT 84032
MLS# 2106470Listed by: PETERSON HOMES - New
 $789,000Active7 beds 3 baths3,518 sq. ft.
$789,000Active7 beds 3 baths3,518 sq. ft.676 E 620, Heber City, UT 84032
MLS# 12503778Listed by: EQUITY RE (LUXURY GROUP) - New
 $1,350,000Active3 beds 2 baths1,584 sq. ft.
$1,350,000Active3 beds 2 baths1,584 sq. ft.1121 W Helling Circle #101, Heber City, UT 84032
MLS# 12503776Listed by: BHHS UTAH PROPERTIES - SV - Open Thu, 12 to 4pmNew
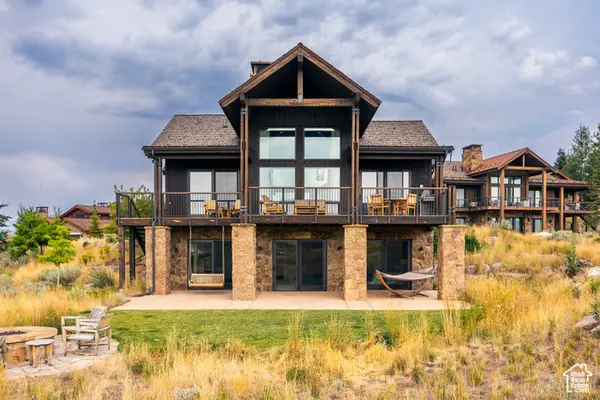 $3,850,000Active3 beds 4 baths2,819 sq. ft.
$3,850,000Active3 beds 4 baths2,819 sq. ft.7360 N Victory Club Dr #119, Heber City, UT 84032
MLS# 2106130Listed by: SUMMIT SOTHEBY'S INTERNATIONAL REALTY - New
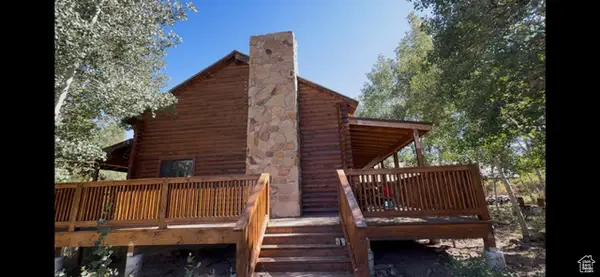 $600,000Active3 beds 2 baths2,009 sq. ft.
$600,000Active3 beds 2 baths2,009 sq. ft.16810 S Summit Dr, Heber City, UT 84032
MLS# 2106084Listed by: BUSINESS SALES GROUP - New
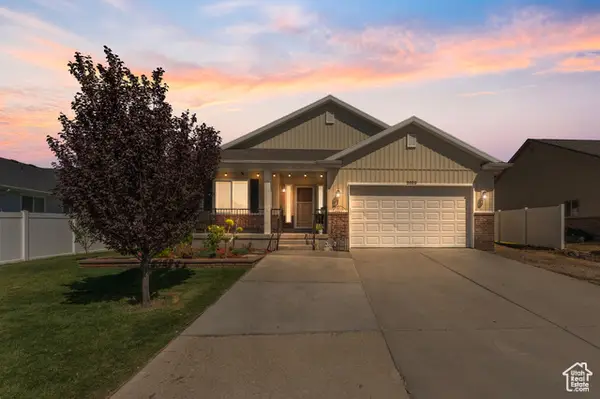 $819,000Active6 beds 4 baths3,084 sq. ft.
$819,000Active6 beds 4 baths3,084 sq. ft.2029 S 150 E, Heber City, UT 84032
MLS# 2106088Listed by: KW UTAH REALTORS KELLER WILLIAMS - New
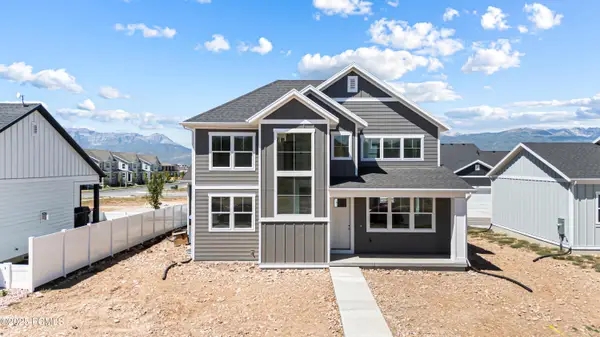 $869,000Active3 beds 3 baths3,031 sq. ft.
$869,000Active3 beds 3 baths3,031 sq. ft.1906 S 1160 E., Heber City, UT 84032
MLS# 12503757Listed by: REGAL HOMES REALTY - New
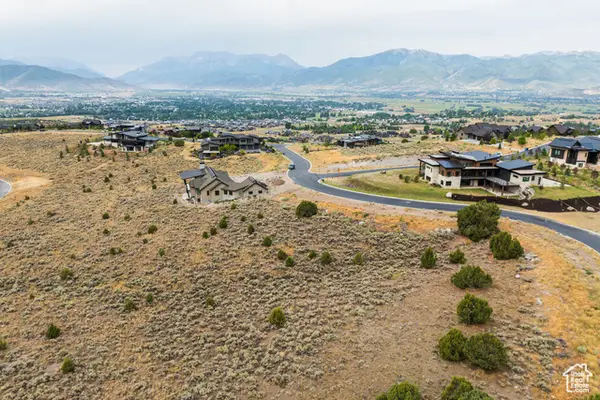 $650,000Active1.18 Acres
$650,000Active1.18 Acres2482 E Boulder Top Way #462, Heber City, UT 84032
MLS# 2106018Listed by: SUMMIT SOTHEBY'S INTERNATIONAL REALTY

