2859 S Timber Lakes Dr #1028, Heber City, UT 84032
Local realty services provided by:ERA Brokers Consolidated
2859 S Timber Lakes Dr #1028,Heber City, UT 84032
$500,000
- 2 Beds
- 1 Baths
- 600 sq. ft.
- Single family
- Active
Listed by: rachelle cummings
Office: exp realty, llc. (pc main)
MLS#:2103971
Source:SL
Price summary
- Price:$500,000
- Price per sq. ft.:$833.33
- Monthly HOA dues:$91.42
About this home
Turn-Key Mountain Retreat with Panoramic Views! Escape to this beautifully updated 2-bedroom cabin nestled on 1.4 acres of pristine mountain landscape. Every detail has been thoughtfully updated - including electrical, plumbing, septic, roof, water heater, furnace, and stylish interior finishes - offering you peace of mind and move-in-ready comfort. The open-concept layout blends the kitchen and living area into one inviting space, perfect for relaxing by the fireplace or entertaining. Step outside onto the brand-new expansive Trex deck to enjoy breathtaking, unobstructed views stretching to Deer Valley. The spacious lot provides room to expand or build a second structure, and the paved circular driveway adds both convenience and curb appeal. Year-round access on well-maintained roads makes this the perfect full-time residence or weekend getaway. Offered fully furnished and ideally located near National Forest access, with endless adventures right outside your door - including world-class snowmobiling, hiking, wildlife watching, and nearby rivers and lakes. Don't miss this rare mountain gem!
Contact an agent
Home facts
- Year built:1981
- Listing ID #:2103971
- Added:151 day(s) ago
- Updated:January 07, 2026 at 11:58 AM
Rooms and interior
- Bedrooms:2
- Total bathrooms:1
- Living area:600 sq. ft.
Heating and cooling
- Heating:Electric, Wood
Structure and exterior
- Roof:Asphalt
- Year built:1981
- Building area:600 sq. ft.
- Lot area:1.4 Acres
Schools
- High school:Wasatch
- Middle school:Timpanogos Middle
- Elementary school:Old Mill
Utilities
- Water:Private, Water Available, Water Connected
- Sewer:Septic Tank, Sewer: Septic Tank
Finances and disclosures
- Price:$500,000
- Price per sq. ft.:$833.33
- Tax amount:$3,196
New listings near 2859 S Timber Lakes Dr #1028
- New
 $144,900Active1 Acres
$144,900Active1 Acres1870 S Beaver Bench Rd #1442, Heber City, UT 84032
MLS# 2129242Listed by: MOUNTAIN VALLEY REAL ESTATE CONSULTANTS LLC - New
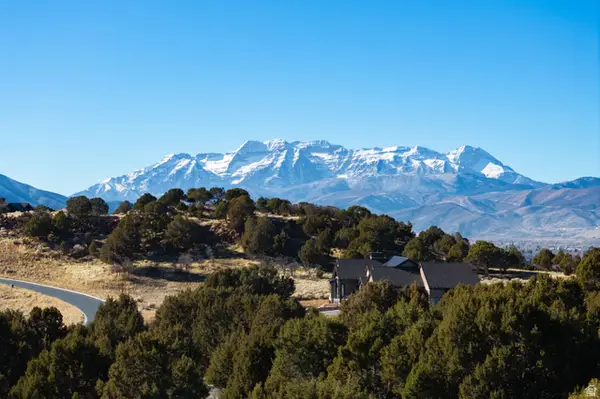 $450,000Active0.77 Acres
$450,000Active0.77 Acres3166 E Horse Mountain Cir #197, Heber City, UT 84032
MLS# 2129097Listed by: CHRISTIES INTERNATIONAL REAL ESTATE PARK CITY - New
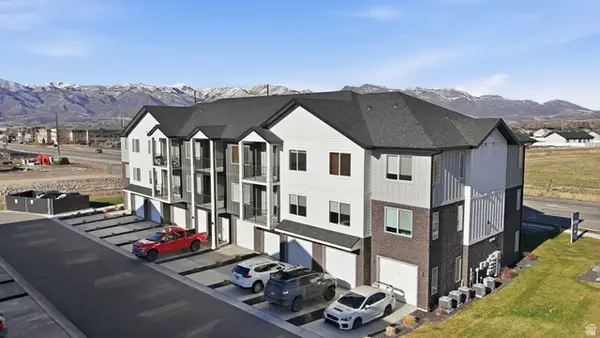 $495,000Active3 beds 2 baths1,406 sq. ft.
$495,000Active3 beds 2 baths1,406 sq. ft.1218 S Sawmill Blvd #1-101, Heber City, UT 84032
MLS# 2129110Listed by: DAVIS COLEMAN REALTY - Open Wed, 2 to 5pmNew
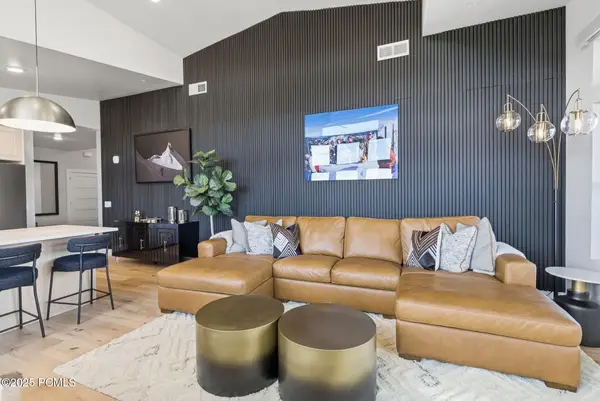 $1,790,000Active3 beds 2 baths1,577 sq. ft.
$1,790,000Active3 beds 2 baths1,577 sq. ft.1169 W Helling Circle #304, Heber City, UT 84032
MLS# 12600030Listed by: KW PARK CITY KELLER WILLIAMS REAL ESTATE - New
 $950,000Active5 beds 6 baths3,878 sq. ft.
$950,000Active5 beds 6 baths3,878 sq. ft.7559 E Stardust Ct #318B, Heber City, UT 84032
MLS# 2128979Listed by: SUMMIT SOTHEBY'S INTERNATIONAL REALTY - New
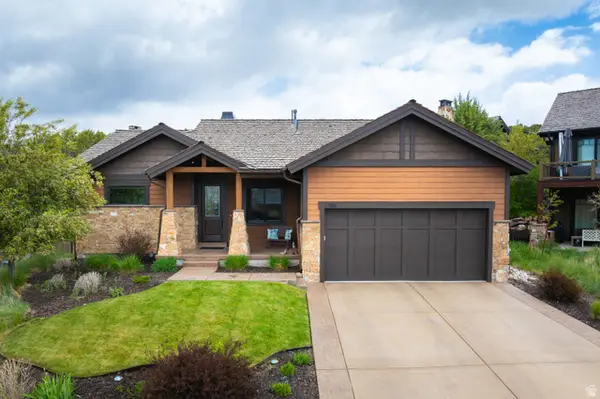 $1,549,000Active3 beds 3 baths3,183 sq. ft.
$1,549,000Active3 beds 3 baths3,183 sq. ft.1765 E Kings Peak Cir #CP-21, Heber City, UT 84032
MLS# 2128985Listed by: CHRISTIES INTERNATIONAL REAL ESTATE PARK CITY - New
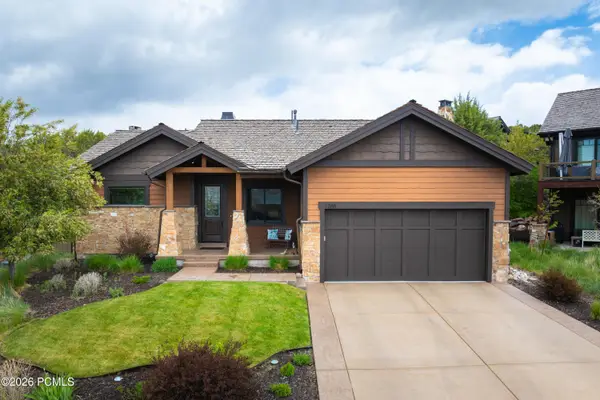 $1,549,000Active3 beds 3 baths3,183 sq. ft.
$1,549,000Active3 beds 3 baths3,183 sq. ft.1765 E Kings Peak Circle, Heber City, UT 84032
MLS# 12600027Listed by: CHRISTIE'S INT. RE VUE - New
 $175,000Active1.02 Acres
$175,000Active1.02 Acres11569 E Aspen Rd #424, Heber City, UT 84032
MLS# 2128878Listed by: BERKSHIRE HATHAWAY HOMESERVICES UTAH PROPERTIES (SADDLEVIEW) - New
 $1,450,000Active3 beds 2 baths1,581 sq. ft.
$1,450,000Active3 beds 2 baths1,581 sq. ft.1169 W Helling Cir #103, Heber City, UT 84032
MLS# 2128706Listed by: KW PARK CITY KELLER WILLIAMS REAL ESTATE - Open Wed, 2 to 5pmNew
 $1,450,000Active3 beds 2 baths1,581 sq. ft.
$1,450,000Active3 beds 2 baths1,581 sq. ft.1169 W Helling Circle #3-103, Heber City, UT 84032
MLS# 12600015Listed by: KW PARK CITY KELLER WILLIAMS REAL ESTATE
