2908 W Deer Pointe Dr, Heber City, UT 84032
Local realty services provided by:ERA Brokers Consolidated
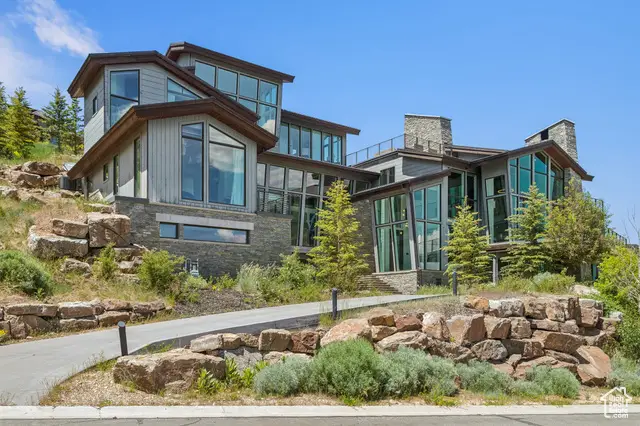
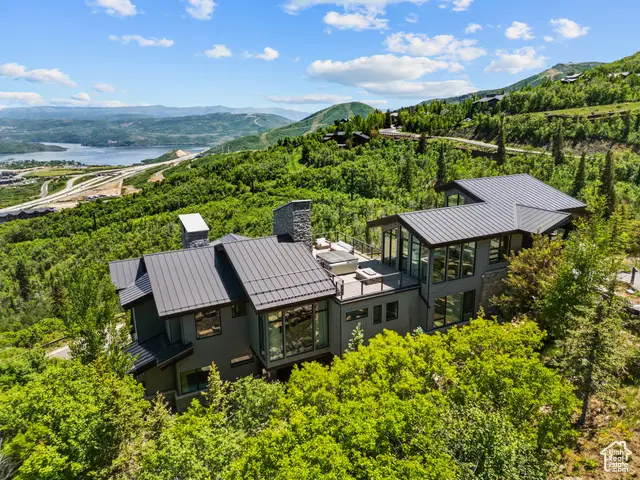
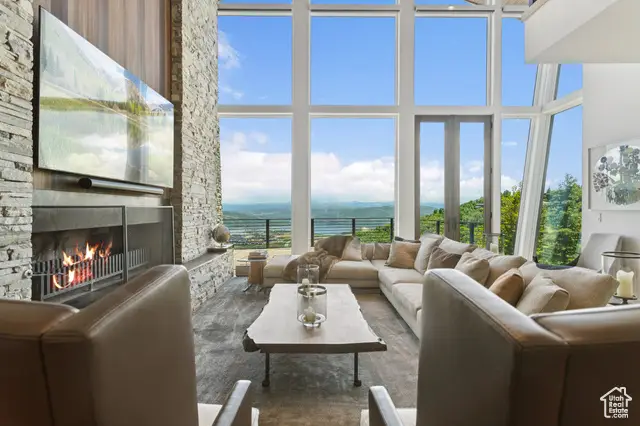
Listed by:jamison frost
Office:christies international real estate park city
MLS#:2072859
Source:SL
Price summary
- Price:$17,500,000
- Price per sq. ft.:$1,818.94
- Monthly HOA dues:$941.67
About this home
Perched high above the glistening waters of Jordanelle Reservoir this architectural triumph by Michael Upwall is more than just a home. It is an alpine sanctuary designed for those who dream in powder turns and panoramic views. With direct ski access from the Homerun trail at Deer Valley Resort your day on the slopes begins not at the base but on your own private rooftop ski deck a thrilling gateway to Deer Valley's world class terrain and the future East Village expansion. Every inch of this four level masterpiece is a testament to thoughtful artistry and craftsmanship. Exposed steel beams meet warm hardwood floors, hand rendered fireplaces glow with inviting ambiance and floor to ceiling leaning glass walls blur the lines between indoors and the breathtaking mountain landscape beyond. Whether you take the stairs or the private elevator each level reveals a new layer of luxury and innovation. And when the final run of the day is carved the rooftop awaits a private aprs ski retreat complete with a fireplace, firepit and hot tub all set against the backdrop of an endless alpine horizon. Nestled within the exclusive gated enclave of Deer Crest at Deer Valley Resort this home is more than a residence. It is a rare opportunity to own a piece of what will soon be one of the largest and most prestigious ski resorts in the world.
Contact an agent
Home facts
- Year built:2015
- Listing Id #:2072859
- Added:142 day(s) ago
- Updated:August 16, 2025 at 11:00 AM
Rooms and interior
- Bedrooms:7
- Total bathrooms:10
- Full bathrooms:3
- Half bathrooms:3
- Living area:9,621 sq. ft.
Heating and cooling
- Cooling:Central Air
- Heating:Gas: Radiant, Heat Pump, Radiant Floor
Structure and exterior
- Roof:Metal
- Year built:2015
- Building area:9,621 sq. ft.
- Lot area:0.64 Acres
Schools
- High school:Wasatch
- Middle school:Wasatch
- Elementary school:Heber Valley
Utilities
- Water:Culinary, Water Available
- Sewer:Sewer: Public
Finances and disclosures
- Price:$17,500,000
- Price per sq. ft.:$1,818.94
- Tax amount:$64,359
New listings near 2908 W Deer Pointe Dr
- Open Sat, 11am to 1pmNew
 $1,147,000Active6 beds 5 baths3,952 sq. ft.
$1,147,000Active6 beds 5 baths3,952 sq. ft.912 E 600 N, Heber City, UT 84032
MLS# 2105631Listed by: FATHOM REALTY (OREM) - New
 $700,000Active4.29 Acres
$700,000Active4.29 Acres2280 Westview Drive, Heber City, UT 84032
MLS# 12503715Listed by: WINDERMERE RE UTAH - PARK AVE - New
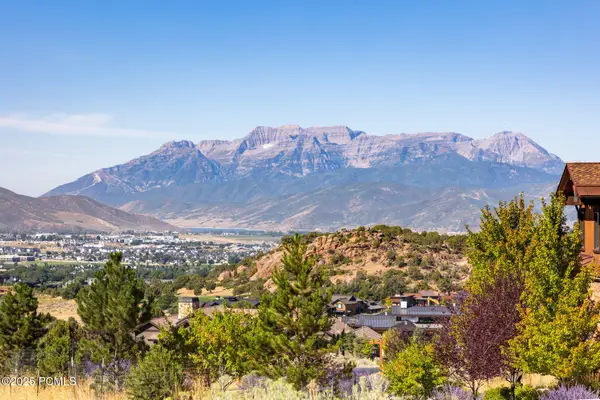 $1,250,000Active1.85 Acres
$1,250,000Active1.85 Acres680 N Pinto Knoll Circle, Heber City, UT 84032
MLS# 12503716Listed by: SUMMIT SOTHEBY'S INTERNATIONAL REALTY - New
 $1,250,000Active1.85 Acres
$1,250,000Active1.85 Acres680 N Pinto Knoll Cir #523, Heber City, UT 84032
MLS# 2105557Listed by: SUMMIT SOTHEBY'S INTERNATIONAL REALTY - Open Sat, 11am to 1pmNew
 $1,200,000Active4 beds 4 baths2,433 sq. ft.
$1,200,000Active4 beds 4 baths2,433 sq. ft.6039 N Westridge Road, Heber City, UT 84032
MLS# 12503709Listed by: COLDWELL BANKER REALTY (HEBER) - New
 $6,495,000Active4 beds 4 baths1,998 sq. ft.
$6,495,000Active4 beds 4 baths1,998 sq. ft.9279 E Aspen Ridge Road, Heber City, UT 84032
MLS# 12503704Listed by: BHHS UTAH PROPERTIES - SV - New
 $1,130,000Active6 beds 3 baths3,678 sq. ft.
$1,130,000Active6 beds 3 baths3,678 sq. ft.738 N Rolling Hills Drive, Heber City, UT 84032
MLS# 12503702Listed by: SUMMIT SOTHEBY'S INTERNATIONAL REALTY (HEBER) - New
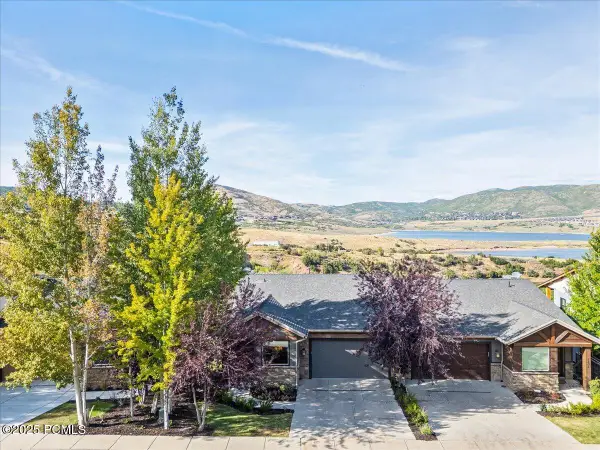 $2,250,000Active4 beds 4 baths3,545 sq. ft.
$2,250,000Active4 beds 4 baths3,545 sq. ft.1406 Hailstone Drive, Heber City, UT 84032
MLS# 12503700Listed by: CHRISTIES INTERNATIONAL RE PC - New
 $2,250,000Active4 beds 4 baths3,545 sq. ft.
$2,250,000Active4 beds 4 baths3,545 sq. ft.1406 Hailstone Dr, Heber City, UT 84032
MLS# 2105383Listed by: CHRISTIES INTERNATIONAL REAL ESTATE PARK CITY - New
 $63,000Active0.38 Acres
$63,000Active0.38 Acres#18, Heber City, UT 84032
MLS# 2105187Listed by: COLDWELL BANKER REALTY (UNION HEIGHTS)

