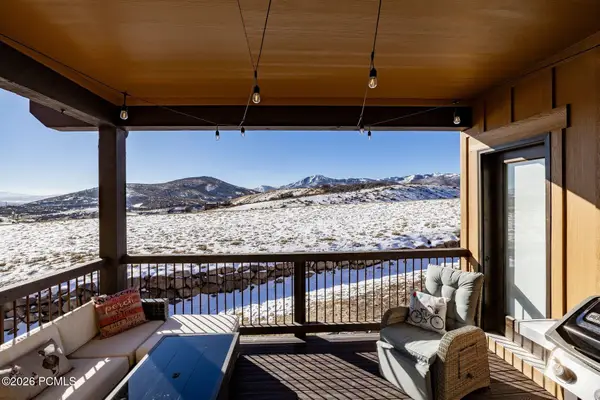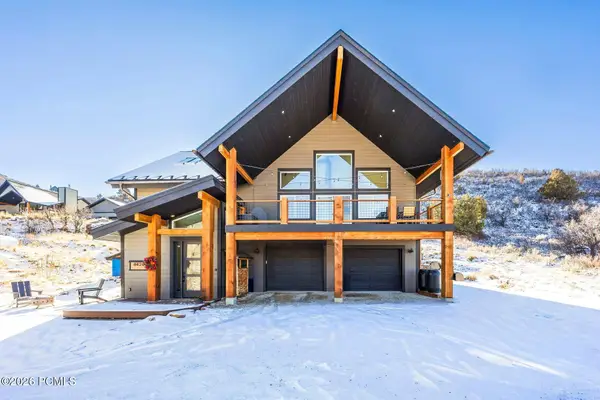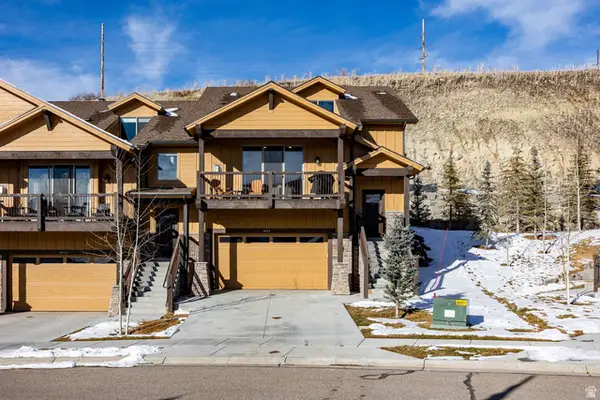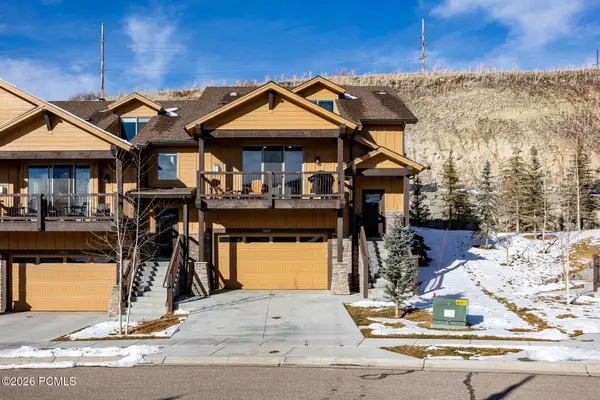2923 W Jordanelle View Dr #86, Heber City, UT 84032
Local realty services provided by:ERA Realty Center
Listed by: christopher maddox
Office: summit sotheby's international realty
MLS#:2059043
Source:SL
Price summary
- Price:$25,000,000
- Price per sq. ft.:$2,189.33
- Monthly HOA dues:$896.67
About this home
Nestled in the prestigious Deer Crest Estates of Deer Valley, this brand-new masterpiece, designed by world-renowned architect Michael Upwall and crafted by Jackson LeRoy, offers unparalleled luxury and craftsmanship. Located on a private 0.74-acre lot at the end of a quiet cul-de-sac, this home boasts unobstructed views of the Jordanelle Reservoir and offers direct Ski In/Ski Out access. Spanning 11,419 square feet, the home features 6 en-suite bedrooms, including an extraordinary bunk room and 3 master suites, each a private sanctuary. The design blends contemporary elegance with luxurious living spaces, ensuring comfort throughout. High-end amenities include a luxurious aprs-ski lounge, a custom glass elevator, a theater room, and a gym room, while radiant heat flows throughout, including the heated driveway, providing warmth year-round. The Grand Master suite, perched on the top floor, offers panoramic views of the Jordanelle Reservoir from its private deck-perfect for serene mornings or breathtaking sunsets. Designed for grand entertaining, the home features multiple outdoor living areas that seamlessly blend with the indoor spaces, making it perfect for hosting family and friends or enjoying intimate moments. With its blend of luxury, sophistication, and Ski In/Ski Out access, this home represents the ultimate in Deer Valley living.
Contact an agent
Home facts
- Year built:2025
- Listing ID #:2059043
- Added:366 day(s) ago
- Updated:January 17, 2026 at 11:57 AM
Rooms and interior
- Bedrooms:6
- Total bathrooms:11
- Full bathrooms:6
- Half bathrooms:5
- Living area:11,419 sq. ft.
Heating and cooling
- Cooling:Central Air
- Heating:Forced Air, Radiant Floor
Structure and exterior
- Roof:Metal
- Year built:2025
- Building area:11,419 sq. ft.
- Lot area:0.74 Acres
Schools
- High school:Wasatch
- Middle school:Rocky Mountain
- Elementary school:Midway
Utilities
- Water:Culinary, Water Connected
- Sewer:Sewer Connected, Sewer: Connected
Finances and disclosures
- Price:$25,000,000
- Price per sq. ft.:$2,189.33
- Tax amount:$1
New listings near 2923 W Jordanelle View Dr #86
- New
 $399,000Active3 beds 2 baths1,307 sq. ft.
$399,000Active3 beds 2 baths1,307 sq. ft.1051 S 500 E #E101, Heber City, UT 84032
MLS# 2131493Listed by: EXP REALTY, LLC - New
 $599,900Active3 beds 2 baths1,564 sq. ft.
$599,900Active3 beds 2 baths1,564 sq. ft.2258 Timber Lakes Drive, Heber City, UT 84032
MLS# 12600186Listed by: CENTURY 21 EVEREST - New
 $599,900Active3 beds 2 baths1,564 sq. ft.
$599,900Active3 beds 2 baths1,564 sq. ft.2258 S Timber Lakes Dr #943, Heber City, UT 84032
MLS# 2131473Listed by: CENTURY 21 EVEREST - New
 $1,150,000Active3 beds 3 baths2,494 sq. ft.
$1,150,000Active3 beds 3 baths2,494 sq. ft.1225 W Wintercress Trail, Heber City, UT 84032
MLS# 12600177Listed by: SUMMIT SOTHEBY'S INTERNATIONAL REALTY - New
 $1,295,000Active4 beds 3 baths2,793 sq. ft.
$1,295,000Active4 beds 3 baths2,793 sq. ft.8420 E Boxwood Lane, Heber City, UT 84032
MLS# 12600183Listed by: SUMMIT SOTHEBY'S INTERNATIONAL REALTY - New
 $989,900Active4 beds 4 baths5,343 sq. ft.
$989,900Active4 beds 4 baths5,343 sq. ft.871 S Stones Throw Way #336, Heber City, UT 84032
MLS# 2131366Listed by: TRI POINTE HOMES HOLDINGS, INC - New
 $1,150,000Active3 beds 3 baths2,494 sq. ft.
$1,150,000Active3 beds 3 baths2,494 sq. ft.1225 W Wintercress Trl #29B, Heber City, UT 84032
MLS# 2131388Listed by: SUMMIT SOTHEBY'S INTERNATIONAL REALTY - New
 $1,295,000Active4 beds 3 baths2,793 sq. ft.
$1,295,000Active4 beds 3 baths2,793 sq. ft.8420 E Boxwood Ln #201, Heber City, UT 84032
MLS# 2131421Listed by: SUMMIT SOTHEBY'S INTERNATIONAL REALTY - New
 $1,275,000Active4 beds 4 baths3,049 sq. ft.
$1,275,000Active4 beds 4 baths3,049 sq. ft.14463 N Buck Horn Trail Trl #48D, Heber City, UT 84032
MLS# 2131308Listed by: SUMMIT SOTHEBY'S INTERNATIONAL REALTY - New
 $1,275,000Active4 beds 4 baths3,049 sq. ft.
$1,275,000Active4 beds 4 baths3,049 sq. ft.14463 N Buck Horn Trail, Heber City, UT 84032
MLS# 12600169Listed by: SUMMIT SOTHEBY'S INTERNATIONAL REALTY (625 MAIN)
