303 W West Peace Tree Trl, Heber City, UT 84032
Local realty services provided by:ERA Brokers Consolidated
Listed by:laurette savage-wing
Office:summit sotheby's international realty
MLS#:2108757
Source:SL
Price summary
- Price:$5,995,000
- Price per sq. ft.:$1,033.26
- Monthly HOA dues:$320
About this home
Perched on 1.31 acres overlooking the Jordanelle Reservoir, this 5,802 SF masterpiece in the Deer Vista community seamlessly blends modern elegance with the serenity of mountain living. Thoughtfully designed across multiple levels, this 4-bedroom, 6-bathroom home offers ultimate privacy with each bedroom featuring private outdoor access and breathtaking views. The open-concept floor plan flows effortlessly through expansive living spaces and a high-end kitchen designed for the discerning chef-complete with double islands, Dekton countertops, a state-of-the-art cooktop with induction and sous vide features, and a spacious butler's pantry. A charming dining nook wrapped in windows brings in natural light. The primary suite is a true sanctuary, featuring a gas fireplace, steam shower, radiant heated bathroom floors, and an LG Styler. A dedicated office is located off the main level and a versatile bonus room-ideal as a second office, gym, or yoga studio-is on the upper floor and connects to a rooftop deck with sweeping views of the Wasatch Back. Perfect for entertaining, this home offers three indoor gathering areas, including a beautiful great room opening to a large deck with firepit and a lower-level retreat with a wet bar, game area, wine room and direct access to the beautifully landscaped great lawn and hot tub. Additional features include an oversized heated 3-car garage with built-in ski and gear lockers. Experience luxury, space, and unmatched views just minutes from Park City, Deer Valley East and Jordanelle State Park-this is mountain living elevated.
Contact an agent
Home facts
- Year built:2019
- Listing ID #:2108757
- Added:62 day(s) ago
- Updated:November 04, 2025 at 12:02 PM
Rooms and interior
- Bedrooms:4
- Total bathrooms:6
- Full bathrooms:1
- Half bathrooms:2
- Living area:5,802 sq. ft.
Heating and cooling
- Cooling:Central Air
- Heating:Forced Air
Structure and exterior
- Roof:Flat, Membrane, Metal
- Year built:2019
- Building area:5,802 sq. ft.
- Lot area:1.31 Acres
Schools
- High school:Wasatch
- Middle school:Wasatch
- Elementary school:Heber Valley
Utilities
- Water:Culinary, Water Connected
- Sewer:Sewer Connected, Sewer: Connected, Sewer: Public
Finances and disclosures
- Price:$5,995,000
- Price per sq. ft.:$1,033.26
- Tax amount:$29,650
New listings near 303 W West Peace Tree Trl
- New
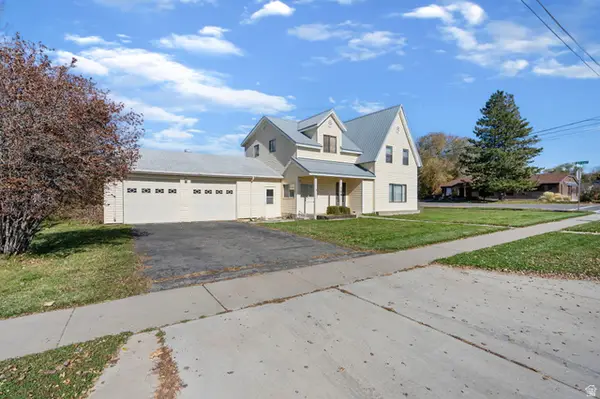 $640,000Active4 beds 3 baths1,918 sq. ft.
$640,000Active4 beds 3 baths1,918 sq. ft.189 E 600 S, Heber City, UT 84032
MLS# 2121066Listed by: AGENCY REALTY, LLC - New
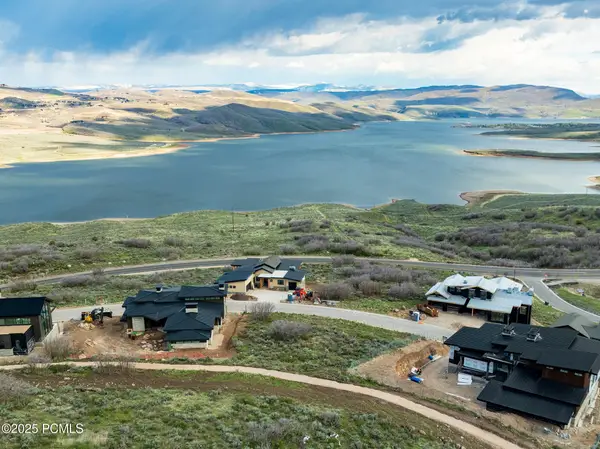 $1,550,000Active0.33 Acres
$1,550,000Active0.33 Acres12029 N Gemini Way, Mayflower Mountain, UT 84032
MLS# 12504739Listed by: REALTYPATH LLC - Open Fri, 3 to 6pmNew
 $740,000Active3 beds 2 baths1,352 sq. ft.
$740,000Active3 beds 2 baths1,352 sq. ft.4311 S Tammy Lane, Daniel, UT 84032
MLS# 12504740Listed by: KW PARK CITY KELLER WILLIAMS REAL ESTATE - New
 $1,550,000Active0.33 Acres
$1,550,000Active0.33 Acres12029 N Gemini Way #162, Kamas, UT 84036
MLS# 2121016Listed by: REALTYPATH LLC - New
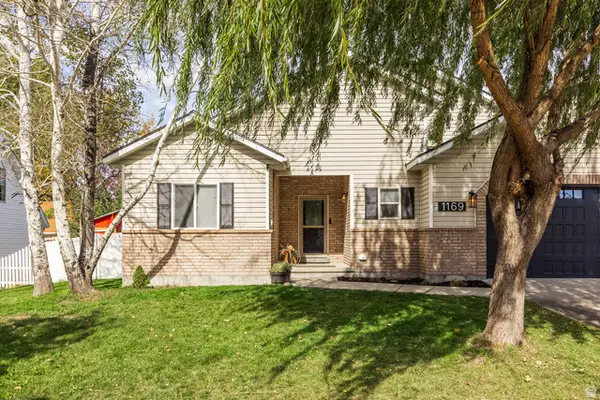 $620,000Active3 beds 2 baths1,462 sq. ft.
$620,000Active3 beds 2 baths1,462 sq. ft.1169 E 170 N, Heber City, UT 84032
MLS# 2120918Listed by: SUMMIT SOTHEBY'S INTERNATIONAL REALTY - New
 $750,000Active3 beds 3 baths1,893 sq. ft.
$750,000Active3 beds 3 baths1,893 sq. ft.11404 E Columbine Lane, Heber City, UT 84032
MLS# 12504719Listed by: CENTURY 21 EVEREST - New
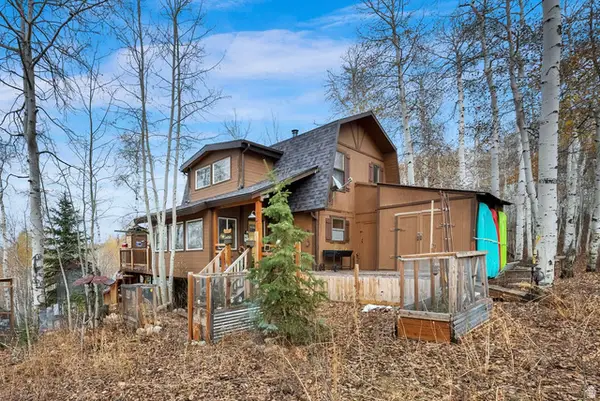 $750,000Active3 beds 3 baths1,893 sq. ft.
$750,000Active3 beds 3 baths1,893 sq. ft.11404 E Columbine Ln #1646, Heber City, UT 84032
MLS# 2120779Listed by: CENTURY 21 EVEREST - New
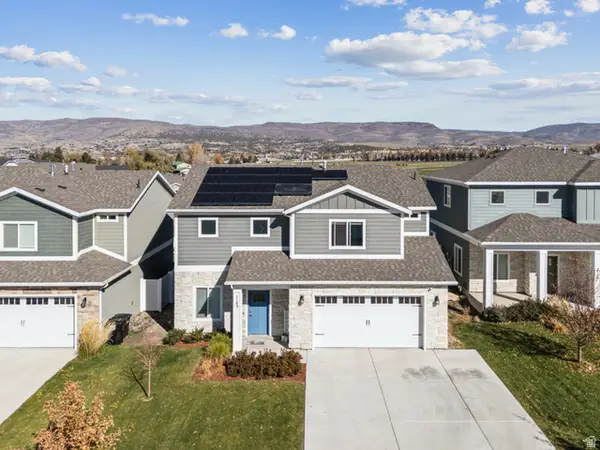 $849,999Active4 beds 3 baths1,956 sq. ft.
$849,999Active4 beds 3 baths1,956 sq. ft.1143 E Becca Rd, Heber City, UT 84032
MLS# 2120771Listed by: UNITY GROUP REAL ESTATE (WASATCH BACK) - New
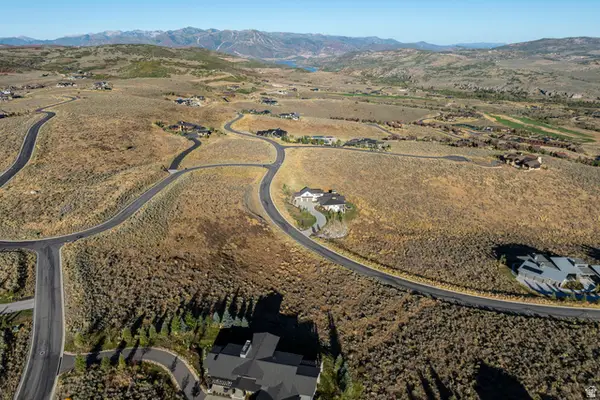 $2,500,000Active3.6 Acres
$2,500,000Active3.6 Acres6519 N Moon Rise Way #330, Heber City, UT 84032
MLS# 2120694Listed by: SUMMIT SOTHEBY'S INTERNATIONAL REALTY - New
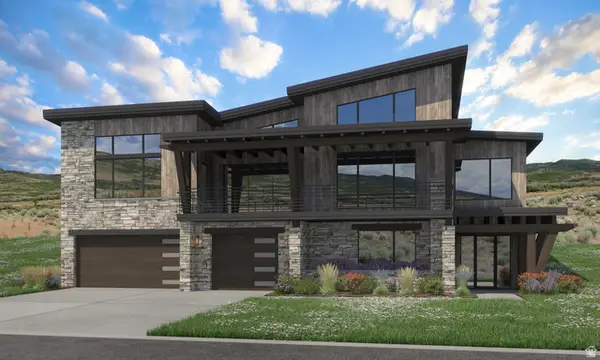 $2,971,882Active4 beds 6 baths4,700 sq. ft.
$2,971,882Active4 beds 6 baths4,700 sq. ft.1221 E Coyote View Cir, Heber City, UT 84032
MLS# 2120627Listed by: CHRISTIES INTERNATIONAL REAL ESTATE PARK CITY
