3035 S Big Hollow Rd, Heber City, UT 84032
Local realty services provided by:ERA Brokers Consolidated
Listed by: jalayne bassett
Office: equity real estate (luxury group)
MLS#:2093977
Source:SL
Price summary
- Price:$1,550,000
- Price per sq. ft.:$393.4
About this home
Seller Financing/Lease Option available! Beautiful home on 1.06 acres, great horse property with 36x48 recreational barn/shop large enough for gatherings, toy/boat storage or animals with finished workshop/gym space. Turnout area with loafing shed, goat barn & chicken coop. Fully fenced and ready for all your needs. Generous backyard with covered patio & 9 person hot tub. Home offers an open layout, vaulted ceilings and large windows with abundant natural lighting. Main level living with primary suite offering separate tub & shower and walk in closet, 2 additional bedrooms, and full bathroom, laundry room with half bathroom. Upper level loft/flex space with a 3/4 bath and 2 bedrooms. Fully finished basement with separate outside entrance, kitchenette and dining space, family room, 3 bedrooms, bathroom with laundry hookups and large finished storage room. 2 Daniel Irrigation shares included. Beautiful mountain views and easy recreational access straight from your driveway. Close proximity to Heber's many amenities. Salt Lake City International Airport is 55 minutes away, Provo/Orem is just a quick 30 minutes. Buyer to verify all.
Contact an agent
Home facts
- Year built:2005
- Listing ID #:2093977
- Added:246 day(s) ago
- Updated:February 23, 2026 at 12:05 PM
Rooms and interior
- Bedrooms:8
- Total bathrooms:5
- Full bathrooms:2
- Half bathrooms:1
- Living area:3,940 sq. ft.
Heating and cooling
- Cooling:Central Air
- Heating:Forced Air, Gas: Central
Structure and exterior
- Roof:Asphalt
- Year built:2005
- Building area:3,940 sq. ft.
- Lot area:1.06 Acres
Schools
- High school:Wasatch
- Middle school:Timpanogos Middle
- Elementary school:Daniel Canyon
Utilities
- Water:Culinary, Irrigation, Shares, Water Connected
- Sewer:Septic Tank, Sewer: Septic Tank
Finances and disclosures
- Price:$1,550,000
- Price per sq. ft.:$393.4
- Tax amount:$5,388
New listings near 3035 S Big Hollow Rd
- New
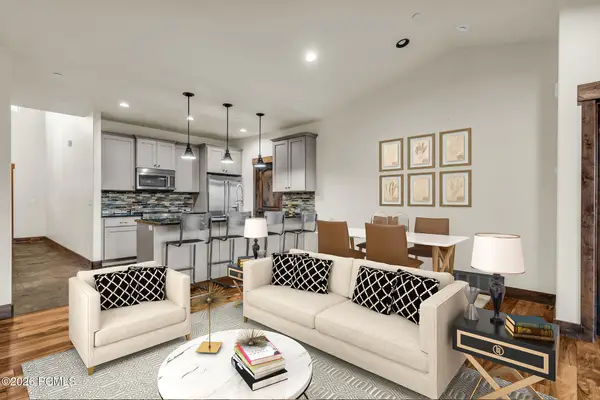 $940,000Active3 beds 3 baths2,018 sq. ft.
$940,000Active3 beds 3 baths2,018 sq. ft.14193 N Council Fire Trail, Heber City, UT 84032
MLS# 12600592Listed by: COLDWELL BANKER REALTY (PARK CITY-NEWPARK) - New
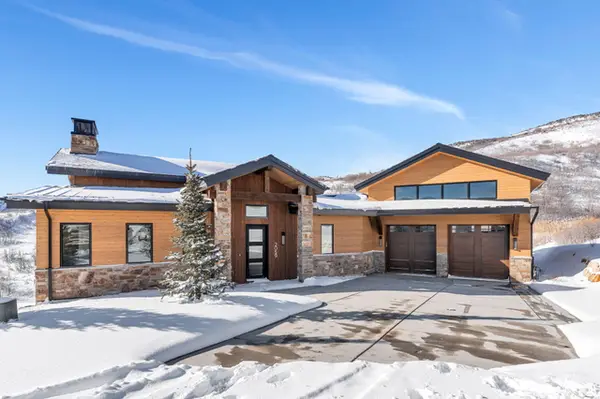 $6,490,000Active5 beds 7 baths5,650 sq. ft.
$6,490,000Active5 beds 7 baths5,650 sq. ft.2059 W Capricorn Ct, Heber City, UT 84032
MLS# 2138638Listed by: COLDWELL BANKER REALTY (PROVO-OREM-SUNDANCE) - New
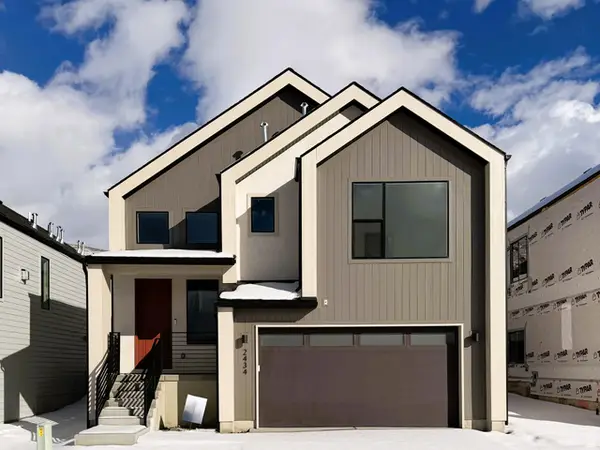 $914,990Active3 beds 3 baths2,909 sq. ft.
$914,990Active3 beds 3 baths2,909 sq. ft.2434 N Stoney Path Way, Heber City, UT 84032
MLS# 2138610Listed by: PULTE HOME COMPANY, LLC - New
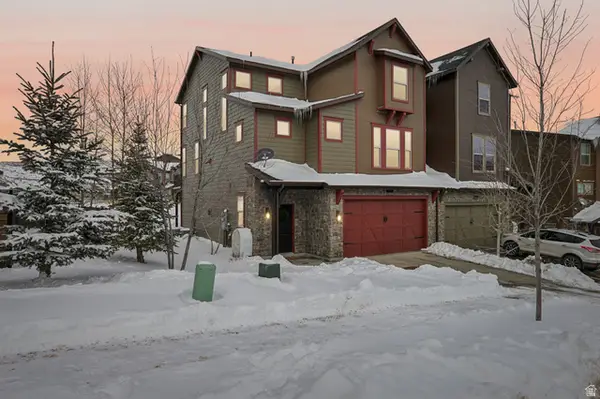 $1,250,000Active4 beds 4 baths2,718 sq. ft.
$1,250,000Active4 beds 4 baths2,718 sq. ft.13521 N Noah Ct N, Kamas, UT 84036
MLS# 2138520Listed by: KW PARK CITY KELLER WILLIAMS REAL ESTATE (HEBER VALLEY BRANCH) - New
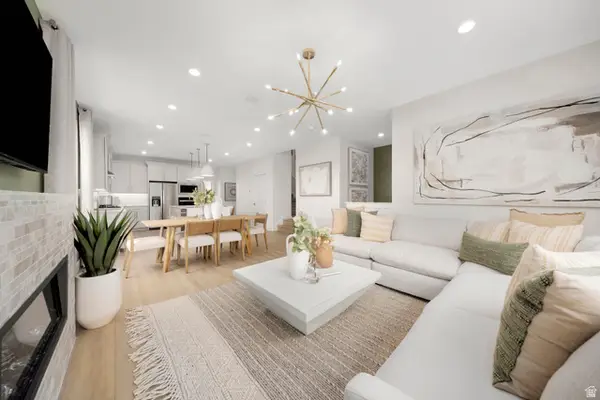 $774,990Active4 beds 4 baths2,342 sq. ft.
$774,990Active4 beds 4 baths2,342 sq. ft.2394 N Paradise Flat Lane, Heber City, UT 84032
MLS# 2138551Listed by: PULTE HOME COMPANY, LLC - New
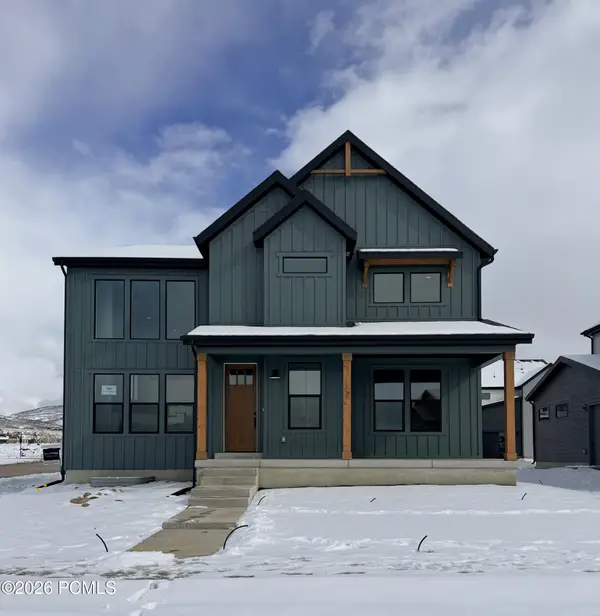 $999,900Active4 beds 4 baths4,005 sq. ft.
$999,900Active4 beds 4 baths4,005 sq. ft.934 S Cloverfield Court, Heber City, UT 84032
MLS# 12600636Listed by: FIELDSTONE REALTY LLC - Open Wed, 11am to 2pmNew
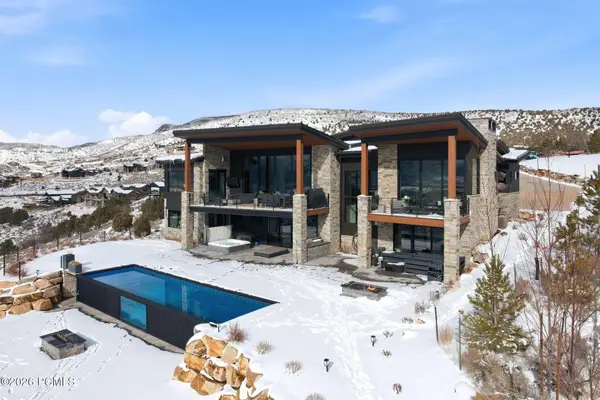 $6,800,000Active5 beds 7 baths6,707 sq. ft.
$6,800,000Active5 beds 7 baths6,707 sq. ft.1125 N Explorer Peak Dr, Heber City, UT 84032
MLS# 12600652Listed by: ENGEL & VOLKERS PARK CITY 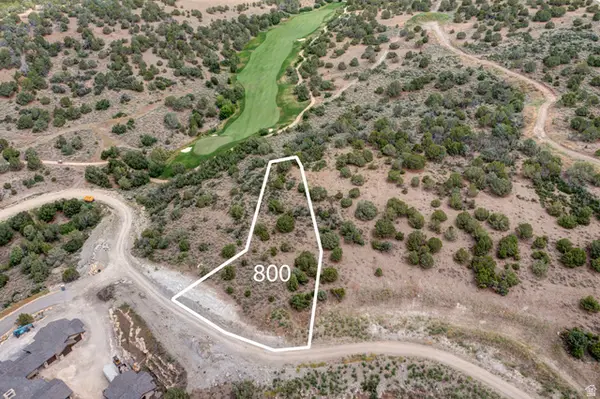 $1,995,000Pending1.48 Acres
$1,995,000Pending1.48 Acres3023 E Red Knob Way #800, Heber City, UT 84032
MLS# 2138431Listed by: CHRISTIES INTERNATIONAL REAL ESTATE VUE- New
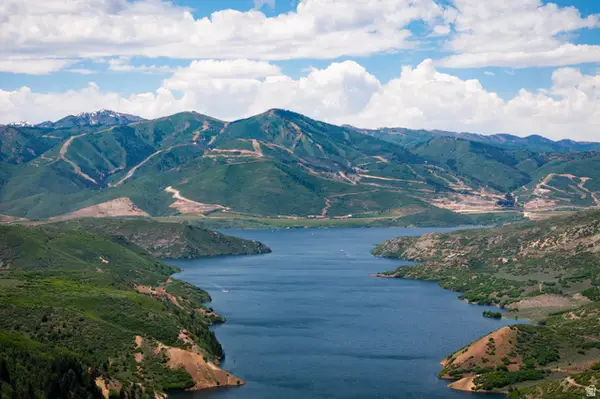 $367,500Active0.23 Acres
$367,500Active0.23 Acres3696 E Huntley Way #64, Francis, UT 84036
MLS# 2138409Listed by: CHRISTIES INTERNATIONAL REAL ESTATE VUE - New
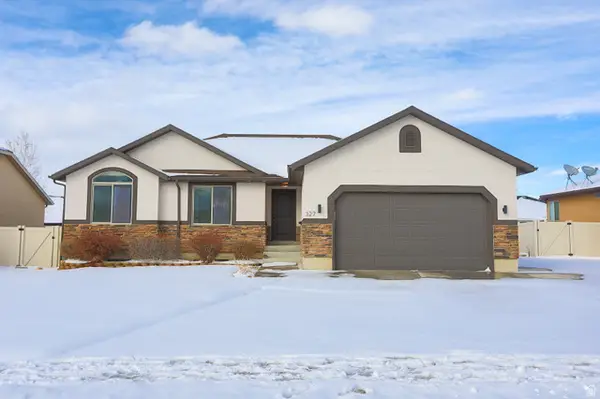 $779,900Active5 beds 3 baths2,924 sq. ft.
$779,900Active5 beds 3 baths2,924 sq. ft.327 E 2260 S, Heber City, UT 84032
MLS# 2138434Listed by: DIMENSION REALTY SERVICES

