3081 Blue Spruce Dr #553, Heber City, UT 84032
Local realty services provided by:ERA Brokers Consolidated
Listed by: christie l wilson
Office: mountain valley real estate consultants llc.
MLS#:2105851
Source:SL
Price summary
- Price:$510,000
- Price per sq. ft.:$486.64
- Monthly HOA dues:$157.92
About this home
CONTRACT FAILED - BACK ON MARKET AT REDUCED PRICE~ Plus, Seller is offering $10,000 towards the Buyer's Closing Costs!!! NEWLY REMODELED and used less than a dozen times since the remodel completion, this remodeled A-Frame was a total rebuild from the original structure, which was built in 1980. All new systems and appliances, exterior wood log siding, and a metal roof! Enjoy a new cabin without the hassle of the building process. KILLER privacy and views from the west-facing deck - views of Deer Valley ski resorts and the Wasatch Back! VERY wooded lot, towering pines and Aspen trees with a gentle downward slope. Open main level concept with eat-in kitchen dining space, large primary bathroom with a jetted tub, large family room space with a new propane thermostatically controlled gas fireplace as a primary heat source. Upstairs are two bedroom spaces, one with a fun "crow's nest" play or storage area in the vaulted ceiling space. Outside a 1-car garage area affords storage, and most of the yard space is flat and usable. Access to this cabin is directly off of the paved road, Blue Spruce, for easy year-round access on maintained roads. Timber Lakes is 7 miles to Heber, 1 hr to Salt Lake or Provo, and affords year-round mountain living with year-round utilities and access, and amenities of the Heber Valley and Park City at your fingertips!
Contact an agent
Home facts
- Year built:1980
- Listing ID #:2105851
- Added:120 day(s) ago
- Updated:December 17, 2025 at 03:02 PM
Rooms and interior
- Bedrooms:2
- Total bathrooms:1
- Full bathrooms:1
- Living area:1,048 sq. ft.
Heating and cooling
- Cooling:Natural Ventilation, Window Unit(s)
- Heating:Gas: Stove, Propane, Wall Furnace
Structure and exterior
- Roof:Metal
- Year built:1980
- Building area:1,048 sq. ft.
- Lot area:1 Acres
Schools
- High school:Wasatch
- Middle school:Timpanogos Middle
- Elementary school:J R Smith
Utilities
- Water:Culinary, Private, Water Connected
- Sewer:Septic Tank, Sewer: Septic Tank
Finances and disclosures
- Price:$510,000
- Price per sq. ft.:$486.64
- Tax amount:$3,453
New listings near 3081 Blue Spruce Dr #553
- New
 $1,440,000Active3 beds 2 baths1,577 sq. ft.
$1,440,000Active3 beds 2 baths1,577 sq. ft.1166 W Helling Cir #102, Heber City, UT 84032
MLS# 2127210Listed by: UTAH HOME CENTRAL - New
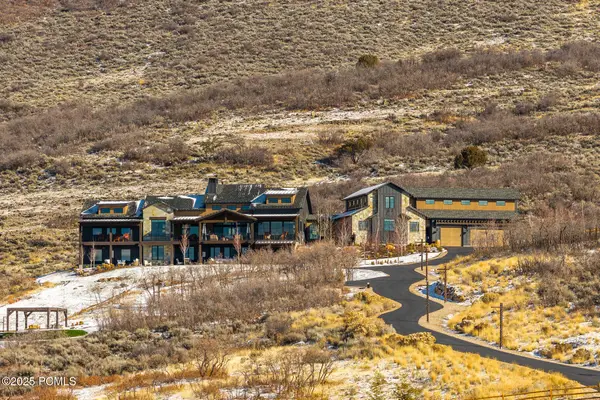 $12,500,000Active5 beds 5 baths8,719 sq. ft.
$12,500,000Active5 beds 5 baths8,719 sq. ft.355 N Greener Hills Lane, Heber City, UT 84032
MLS# 12505174Listed by: SUMMIT SOTHEBY'S INTERNATIONAL REALTY (SUGARHOUSE) - New
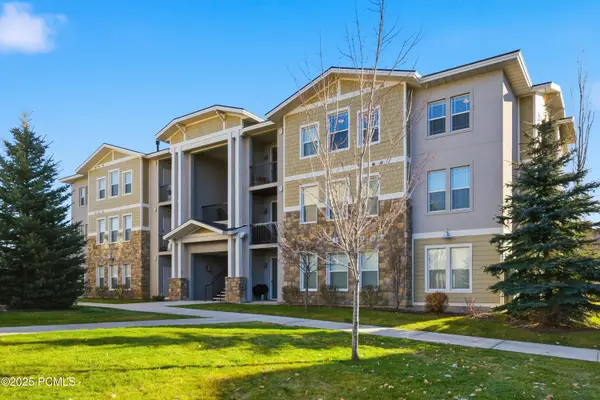 $397,000Active3 beds 2 baths1,295 sq. ft.
$397,000Active3 beds 2 baths1,295 sq. ft.1051 S 500 East #E-304, Heber City, UT 84032
MLS# 12505166Listed by: BLAKEMORE REAL ESTATE- PC 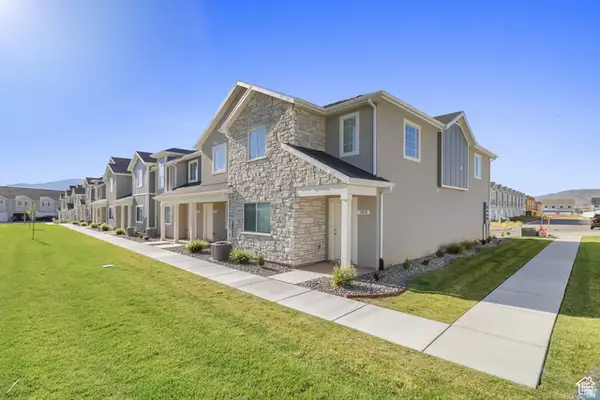 $445,000Pending3 beds 3 baths1,487 sq. ft.
$445,000Pending3 beds 3 baths1,487 sq. ft.1072 E 2220 S, Heber City, UT 84032
MLS# 2127078Listed by: EQUITY REAL ESTATE (SOLID) $445,000Pending3 beds 3 baths1,487 sq. ft.
$445,000Pending3 beds 3 baths1,487 sq. ft.1068 E 2220 S, Heber City, UT 84032
MLS# 2127082Listed by: EQUITY REAL ESTATE (SOLID)- New
 $445,000Active3 beds 3 baths1,517 sq. ft.
$445,000Active3 beds 3 baths1,517 sq. ft.1058 E 2220 S, Heber City, UT 84032
MLS# 2127087Listed by: EQUITY REAL ESTATE (SOLID) - New
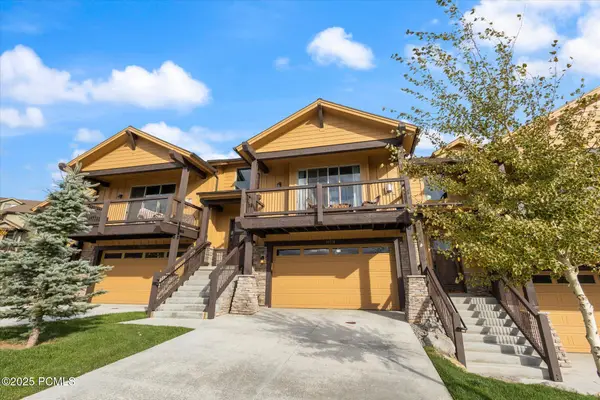 $1,089,000Active4 beds 4 baths2,760 sq. ft.
$1,089,000Active4 beds 4 baths2,760 sq. ft.14518 N Asher Way #58 B, Heber City, UT 84032
MLS# 12505161Listed by: KW PARK CITY KELLER WILLIAMS REAL ESTATE - Open Fri, 2 to 5pmNew
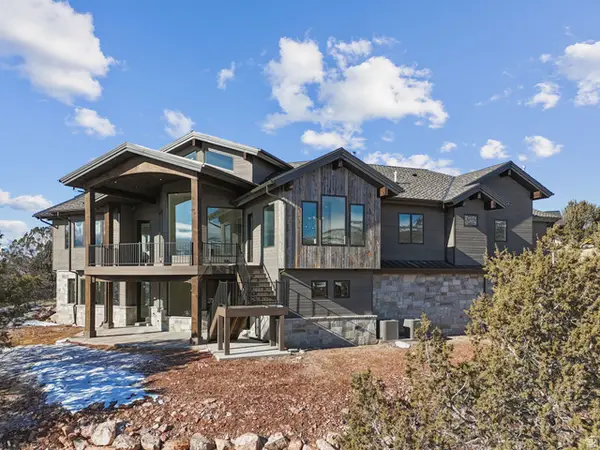 $3,399,900Active5 beds 7 baths5,933 sq. ft.
$3,399,900Active5 beds 7 baths5,933 sq. ft.3097 E Corral Peak Cir #145, Heber City, UT 84032
MLS# 2127017Listed by: UTAH REAL ESTATE PC - New
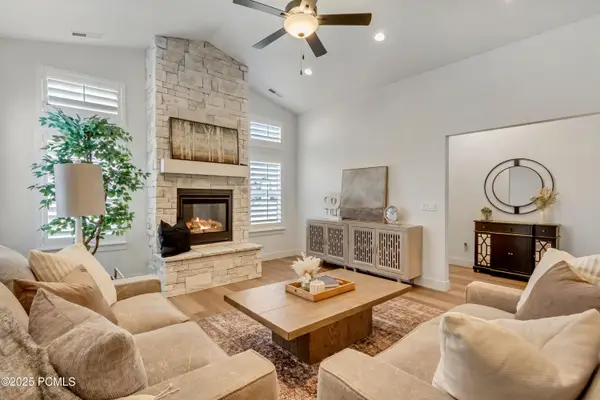 $599,900Active2 beds 3 baths1,766 sq. ft.
$599,900Active2 beds 3 baths1,766 sq. ft.836 W 1260 West #Unit 125, Heber City, UT 84032
MLS# 12505154Listed by: PETERSON HOMES  $4,609,514Pending4 beds 5 baths3,849 sq. ft.
$4,609,514Pending4 beds 5 baths3,849 sq. ft.11366 N Regal Ridge Ct #08, Heber City, UT 84032
MLS# 2126947Listed by: REGAL HOMES REALTY
